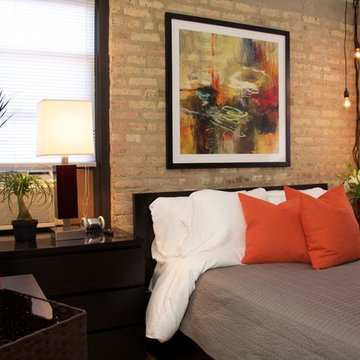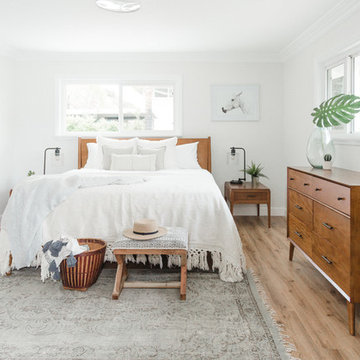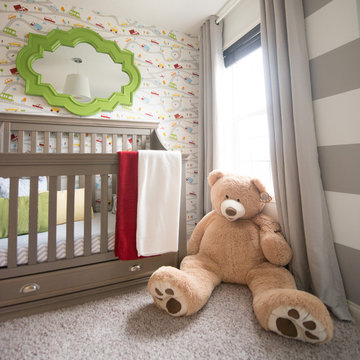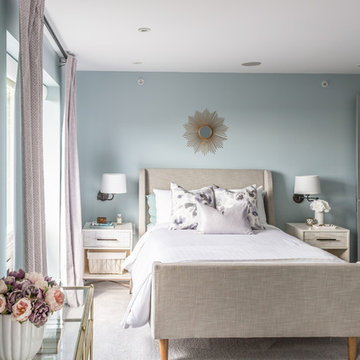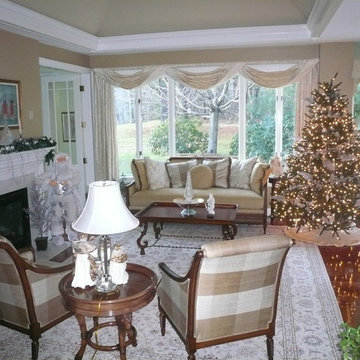Teddy Bear Decor Ideas

This tiny home is located on a treelined street in the Kitsilano neighborhood of Vancouver. We helped our client create a living and dining space with a beach vibe in this small front room that comfortably accommodates their growing family of four. The starting point for the decor was the client's treasured antique chaise (positioned under the large window) and the scheme grew from there. We employed a few important space saving techniques in this room... One is building seating into a corner that doubles as storage, the other is tucking a footstool, which can double as an extra seat, under the custom wood coffee table. The TV is carefully concealed in the custom millwork above the fireplace. Finally, we personalized this space by designing a family gallery wall that combines family photos and shadow boxes of treasured keepsakes. Interior Decorating by Lori Steeves of Simply Home Decorating. Photos by Tracey Ayton Photography
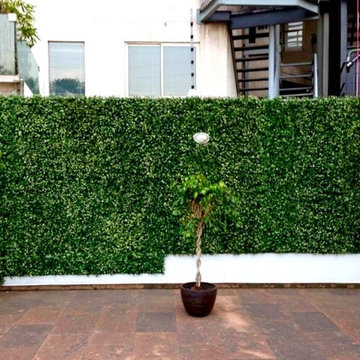
Add a bit of green to your outdoor space with GreenSmart Decor. With artificial leaf panels, we've eliminated the maintenance and water consumption upkeep for real foliage. Our high-quality, weather resistant panels are the perfect solution to a bare, exterior wall. Redefine your patio, balcony or deck with modern elements from GreenSmart Decor.
Find the right local pro for your project
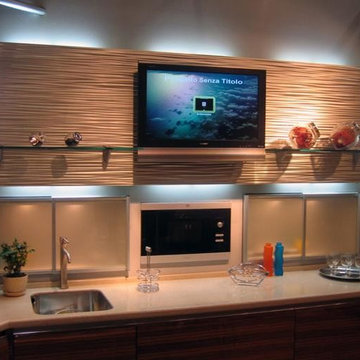
This custom wall panel design in the kitchen is creative, ingenious and adds a nice touch to the space while adding a backsplash of sorts. Textured designer panels bring out the area, with a functional quality. The added shelving, television and lighting create a room within a room feel.
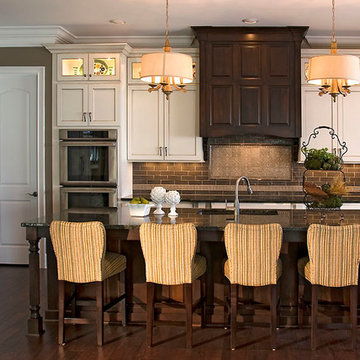
SANDY KOZAR, DESIGNER/OWNER DECORATING DEN INTERIORS OF KNOXVILLE
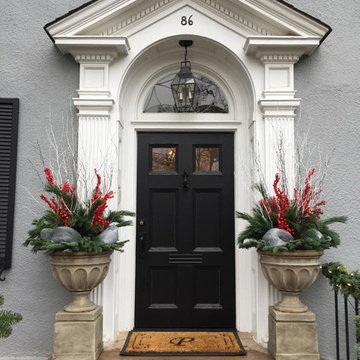
Classic urns are dressed up for the holidays using a splash of red Winterberry Holly berries & silver accents while traditional greens and white Birch branches anchor the focal point.
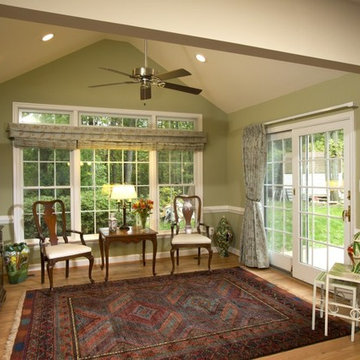
2012 NARI CAPITAL COTY, MERIT AWARD WINNER, ENTIRE HOUSE UNDER $250,000
After 20 years of living in this split foyer home in Vienna, VA this couple were ready to have to total overhaul of their residence. Given that this house was built in late 70’s, windows were small, partition walls separating Foyer to Living room and kitchen, light was limited. The old kitchen was separated by walls from dining room and covered in gold vinyl floor and dark oak cabinetry. The wanted all to disappear. The back yard was pretty and with a touch of landscaper had a lot of potential.
The house is located on a corner lot and had set back restrictions to expand from left and back sides.
She owned a large grand piano and loves to play it for company. Having it in a conservatory was her dream.
We met with this couple and after bouncing few ideas back and forth, we all agreed on the following course of action.
Build out a 12’x33’ angular side addition that is open to both adjacent living and dining room. This space will be surrounded with tall windows on all walls and vaulted ceiling with embedded lighting.
The opening to Living room was created by removing a big portion of bearing wall and decorated with couple of paneled columns. This area is now occupied by her grand piano .
The back portion of this addition was converted to new Long Dining room under a beautiful chandelier. There is a set of pocketed French doors implemented into bearing wall connects the dining room to old dining room.
By installing wide plank hardwood floors thorough out entire first floor this house has open floor plan and looks spacious.
The back wall of old dining room was removed and a new 12’x14’ sunroom addition with vaulted ceiling and large transom windows invited the view of beautiful backyard inside. A new French door in sunroom will leads into new patio and backyard.
The wall between Living room and old dining room was widened and furnished with a new pocketed French doors creates privacy from busy kitchen while letting natural light in.
The foyer was widened by taking partition walls and new French doors were placed into kitchen.
The wall between Kitchen and old dining room was removed. This made it possible to expand the kitchen into old dining room and have a breakfast area. A large triple window was installed over the sink bringing lots of natural light into this kitchen.
A set of glass front hutches were placed on both side of new dining room entrance.
All plumbing and gas line, as well as duct work were relocated for new appliances location. The east wall this kitchen has been occupied with a 60” Viking stove and wood mantel Hood making it the focal point and prizing wining attraction. He wanted this huge stove for long time and now it was time to deliver.
New plumbing was added for Island prep. sink making it possible for couple to spend their times cooking together.
The south wall of the kitchen now taken over with a large 48” built in Fridge and couple of floor to ceiling pantries for added storage space.
Burgundy finish cherry cabinetry covered over by unique marble and matching full backsplash makes this project outstanding.
The entire house windows were replaced with higher efficiency double paned windows. Some were widened by the way of cutting and redoing old brick. The entire house siding, fascia and gutters were redone.
A matching brick skirting was installed to create a seamless connection with existing structure.
Challenges such as cutting through lot of bearing walls and creating large openings, tie old and new structure on the different ends, and keep a seamless interior connection made this project more interesting than others.
Now this couple are more willing than ever to entertain, cook and have friends gather around the piano.
The total transformation of this home has been the talk of neighborhood.
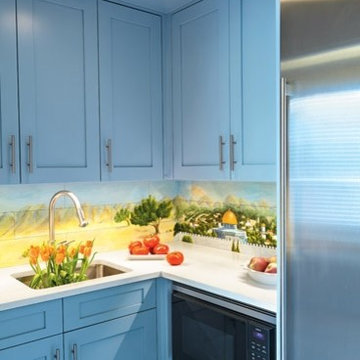
"Designing the kosher meat kitchen was very challenging,” says Carol DeBear. “The tight space had only a microwave, a hot plate, and a tiny refrigerator. But everyone I reached out to said, ‘Yes! What can we do to help?’” DeBear installed a 24-inch Sub-Zero refrigerator and a Wolfmicrowave/convection oven with a Sabbath mode, a timer that turns the oven on and off for observant residents. The backsplash became the focal point here, with a hand-painted scene of Jerusalem done by decorative painter Kristin Linder on tile supplied by Cancos.
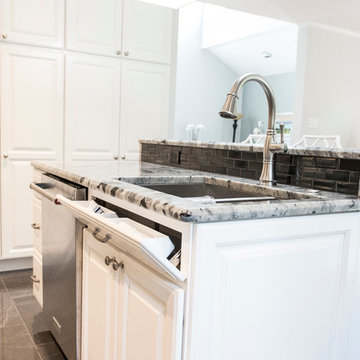
http://www.houzz.com/pro/michelemoranphotography/michele-moran-photography
Grande Decor, Inc.
Through the design and remodel process, the client and Grande Decor were able to create an amazing new kitchen for the Bryn Mawr, PA homeowner. By removing a bearing wall, we were able to implement an island and pick up tons of storage in pantry space. Black marble tiles on the floor meet with beautiful oak hardwoods to separate the kitchen work space from the entertaining area. Quarzite countertops flow throughout the kitchen and are complimented with black glass backsplash time in a broken joint pattern. Dish cleaning is streamlined with a double bowl undermount sink in the island. Also used at this space with a stainless steel single handle pull out faucet, surface mounted garbage disposal button and tilt-down sink drawer hidden storage. Here you can plan sponges and scrubbers so the counter space remains free of clutter!
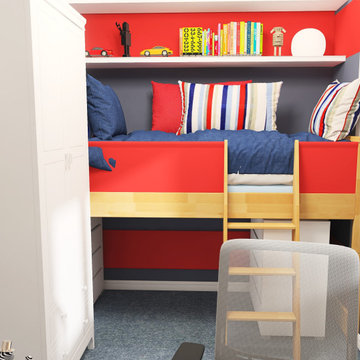
Glasgow family, Clare and two kids David and Emma, need help with their bedroom swap. The story is David, 11, has the bigger bedroom and 5 year old Emma the smallest. Like most boys David is into gaming and his old toys are cast aside. On the other hand, Emma needs space to play with large toys and the army of soft teddies. David is the hero as he volunteered to swap bedrooms to give Emma storage and floor space. Great brother!
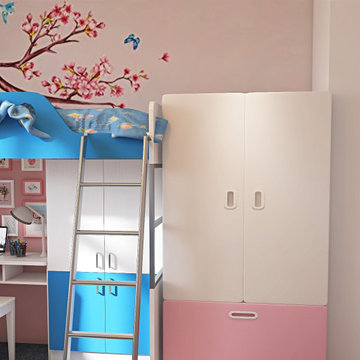
Glasgow family, Clare and two kids David and Emma, need help with their bedroom swap. The story is David, 11, has the bigger bedroom and 5 year old Emma the smallest. Like most boys David is into gaming and his old toys are cast aside. On the other hand, Emma needs space to play with large toys and the army of soft teddies. David is the hero as he volunteered to swap bedrooms to give Emma storage and floor space. Great brother!
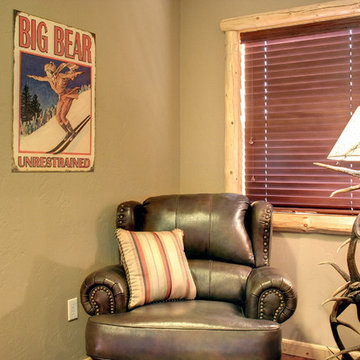
A corner sitting area with oversize leather chair, antler floor lamp and wall art paying homage to Big Bear. Photo by Junction Image Co.
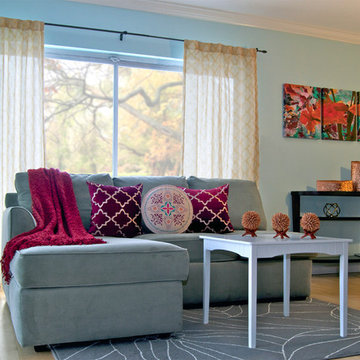
Our bold collection is confident and courageous. Inspired by Moroccan geometric patterns, the bold collection is fearless. This collection transforms traditional Moroccan influences into a contemporary look by implementing modern finishes as the gold rose lacquer with modern patterns. Adventurers who want to make a statement and looking to add color in their home will adore this set, and although a bold choice; it will bring warmth and style to any living room.
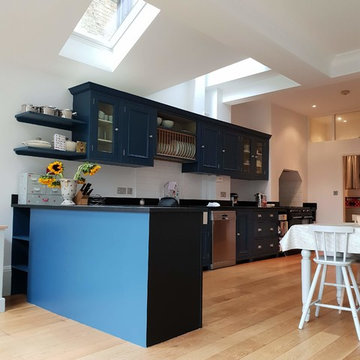
From bespoke kitchen unit spray painting to ceiling spray decoarting and brush & roll of walls and remaining woodwork. Everything was fully masked, protected and big preparation took place. Degreas, sanding, filing, and more sanding. The kitchen was bespoke spray on-site with units pray and decorated. Colour consultation and advice as a part of my service was provided.
Teddy Bear Decor Ideas
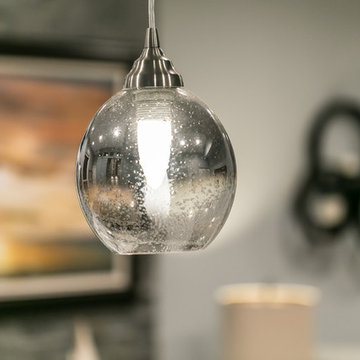
We completely renovated the kitchen, moving it from one side of the home to the other. The remodel included removal of a load-bearing wall - as well as the construction of a new 14 ft. load-bearing beam, newly installed LED lighting, and a super island which is perfect for cooking and entertaining.
We painted the kitchen cabinets a pale sea green, which, when combined with the LED lighting, makes for a striking contrast against the classic white subway tile backsplash.
Designed by Chi Renovation & Design who serve Chicago and its surrounding suburbs, with an emphasis on the North Side and North Shore. You'll find their work from the Loop through Lincoln Park, Skokie, Wilmette, and all the way up to Lake Forest.
For more about Chi Renovation & Design, click here: https://www.chirenovation.com/
To learn more about this project, click here: https://www.chirenovation.com/portfolio/tastefully-urban/
154
