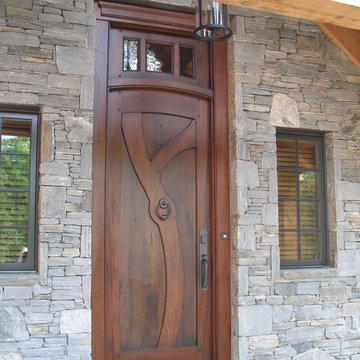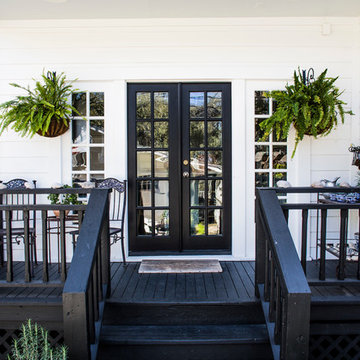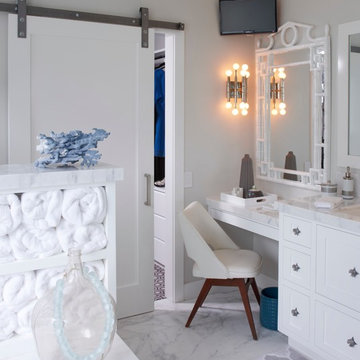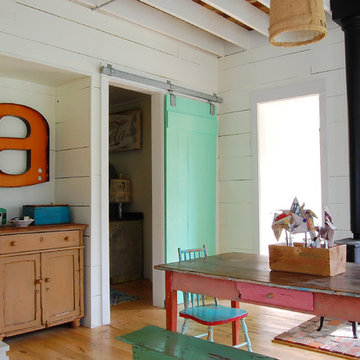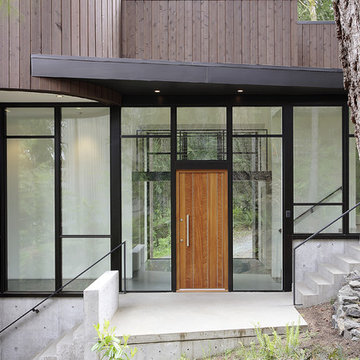Teak Wood Door Designs
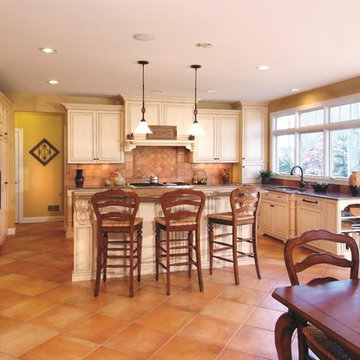
Features: Custom Conestoga La Salle Full Overlay Door Style; Rope Moulding; Custom Wood Hood; Enkeboll # CBL-AO0 Corbels; Custom Turned Posts; Appliance Panels;
Cabinets: Honey Brook Custom in Maple Wood with
Custom Painted and Glazed Finish; Custom Conestoga
La Salle Full Overlay Door Style
Countertops: Arandis Granite with Ogee Edge
Photographs by Apertures, Inc.
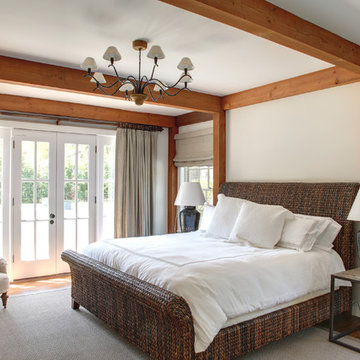
Yankee Barn Homes - The post and beam first floor master bedroom has French doors and windows which open onto the patio and pool yard.
Find the right local pro for your project
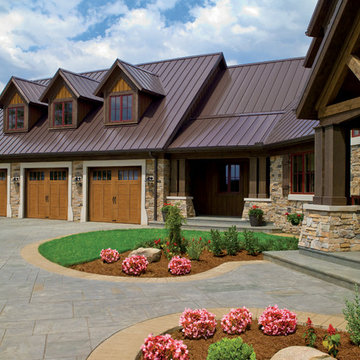
Designed for homeowners who love the look of wood but not the upkeep, Clopay's Canyon Ridge Collection Ultra-Grain Series offers the best of both worlds. The insulated steel door is coated with Clopay's Ultra-Grain paint finish to simulate a stained wood surface and topped with composite overlays molded from real wood boards. Fourteen carriage style door designs with optional decorative windows and hardware are avilable in two stain finishes. MOdel shown: Clopay Canyon Ridge Collection ULtra-Grain Series steel carriage house style garage doors with composite overlays, Design 12 with REC 14 windows in a Medium stain finish.
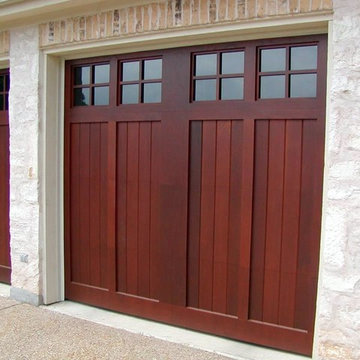
Detached garage on corner lot is positioned to provide privacy for backyard. Doors and motor court face toward house.. 9x8 Spanish cedar doors stained with Sikkens Cetol
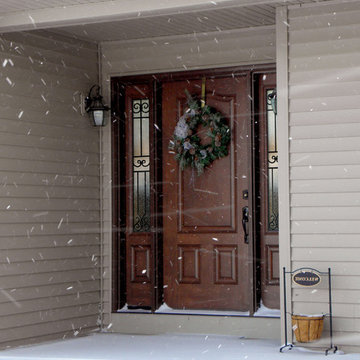
ProVia Signet Fiberglass 003 entry door with 140BRC sidelites with Gluechip Privacy Glass. Shown in Mahogany Wood Grain with American Cherry Stain.
Photo by ProVia.com
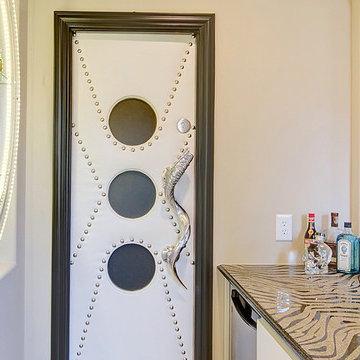
The door to the powder bath is accessible through the bar at the end of the game room. The door has 3 port holes with frosted glass. It is covered in padded leather with nail heads and a ram's horn handle.
Interior Design by Elaine Williamson
Photo by Charles Lauersdorf - Imagery Intelligence
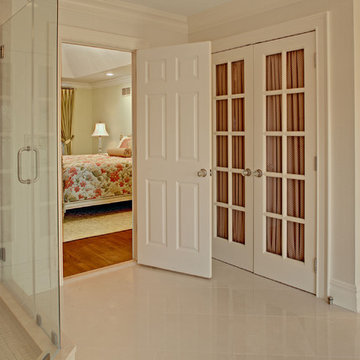
We replaced double French doors in the ensuite bathroom entry with a solid wood single door, which provided much-needed privacy. The French doors were repurposed, now enclosing the enlarged linen closet. Tight shirred panels in a pink mini print cover the glass on the inside and match the window drapes, adding a soft element to the room
Borrowing space from the adjacent closet allowed more room for a large state-of-the-art angled spa-like shower with a large seat, shower head, body sprays, rain head, and personal shower.
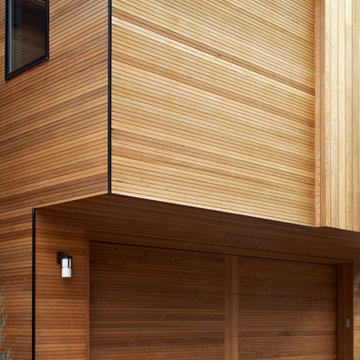
A steel "corner board" was used in place of the common wood corner board. The garage door was treated to blend with the house walls.

Lake Front Country Estate Outdoor Living, designed by Tom Markalunas, built by Resort Custom Homes. Photography by Rachael Boling.
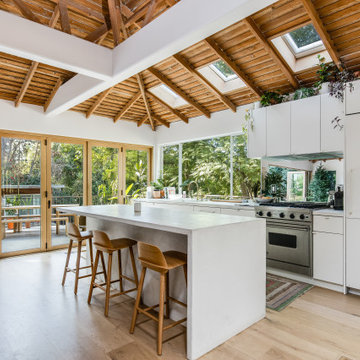
This mid-century modern space features an all-white kitchen, concrete counters, exposed wood ceilings, and hardwood floors. The wood touches on the ceiling and bi-fold doors and the various greenery help to add texture and warmth to the space.
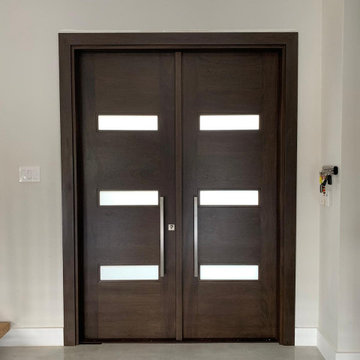
Distributors & Certified installers of the finest impact wood doors available in the market. Our exterior doors options are not restricted to wood, we are also distributors of fiberglass doors from Plastpro & Therma-tru. We have also a vast selection of brands & custom made interior wood doors that will satisfy the most demanding customers.

A representation of true traditional kitchen design. This stunning inset kitchen remodel features a mixture of Brookhaven II and Wood-Mode 42 cabinets. A mixture of finishes was used to highlight the island and mantel hood area. The perimeter of the kitchen features a Cottage White finish on the Reston Recessed door style. Cabinets go to the ceiling and are finished off with an existing 12" room crown moulding. Upper wall cabinets have clear glass inserts and cabinet lighting to illuminate fine china. Due to the 11' high cabinets, the design of the kitchen has a detachable and easy to store ladder. Decorative toe kick valance enhances the traditional look of this elegant kitchen. Granite countertops complement the finish and door style selected.
Cabinet Innovations Copyright 2013 Don A. Hoffman

This space is part of an open concept Kitchen/Family room . Various shades of gray, beige and white were used throughout the space. The poplar wood cocktail table adds a touch of warmth and helps to give the space an inviting look.
Teak Wood Door Designs
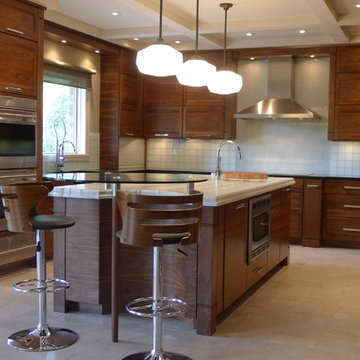
This amazing kitchen was a total transformation from the original. Windows were removed and added, walls moved back and a total remodel.
The original plain ceiling was changed to a coffered ceiling, the lighting all totally re-arranged, new floors, trim work as well as the new layout.
I designed the kitchen with a horizontal wood grain using a custom door panel design, this is used also in the detailing of the front apron of the soapstone sink. The profile is also picked up on the profile edge of the marble island.
The floor is a combination of a high shine/flat porcelain. The high shine is run around the perimeter and around the island. The Boos chopping board at the working end of the island is set into the marble, sitting on top of a bowed base cabinet. At the other end of the island i pulled in the curve to allow for the glass table to sit over it, the grain on the island follows the flat panel doors. All the upper doors have Blum Aventos lift systems and the chefs pantry has ample storage. Also for storage i used 2 aluminium appliance garages. The glass tile backsplash is a combination of a pencil used vertical and square tiles. Over in the breakfast area we chose a concrete top table with supports that mirror the custom designed open bookcase.
The project is spectacular and the clients are very happy with the end results.
53
