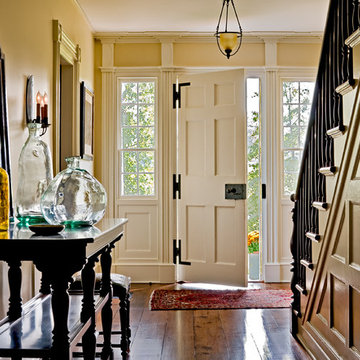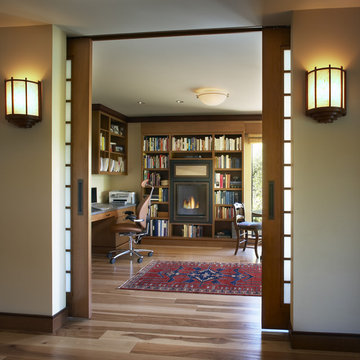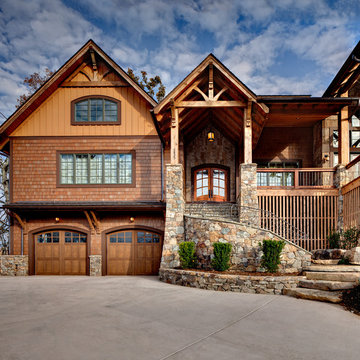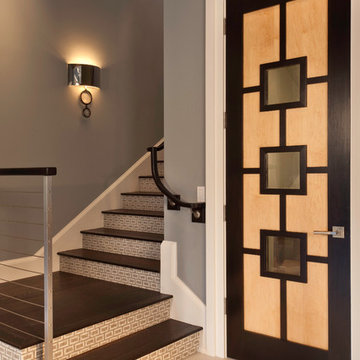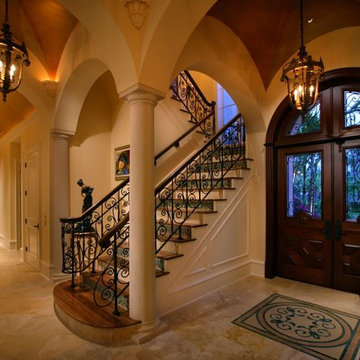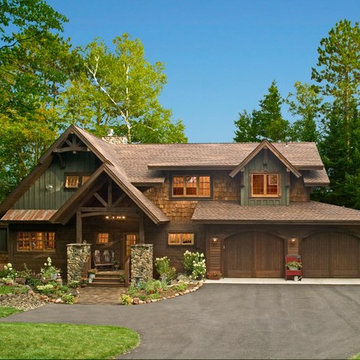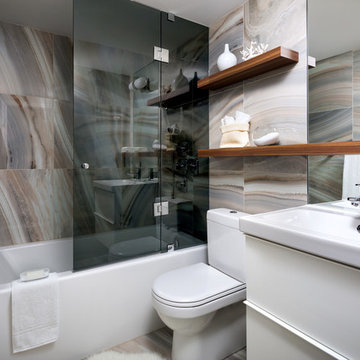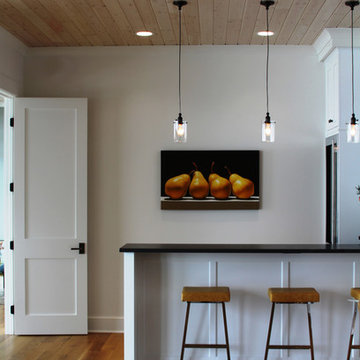Teak Wood Door Designs
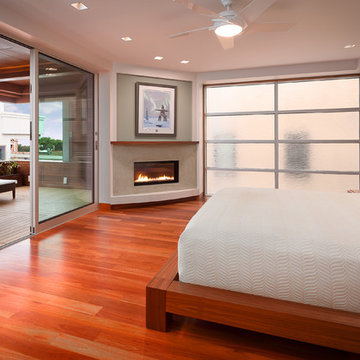
Master bedroom with pocketing Fleetwood doors opening to outdoor teak deck.
Photographer: Clark Dugger
Find the right local pro for your project
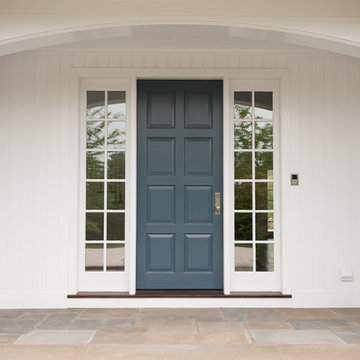
Upstate Door makes hand-crafted custom, semi-custom and standard interior and exterior doors from a full array of wood species and MDF materials. Custom 8 panel blue painted wood door with full-length 12 lite sidelites
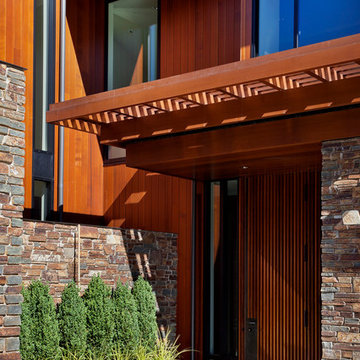
Custom-designed side door with wood trellis above.
Photography by Tim Bies.
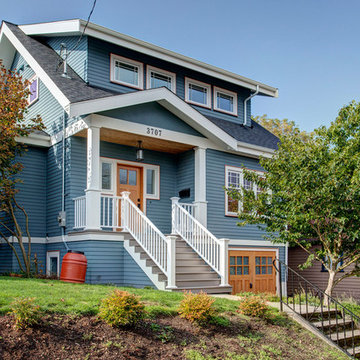
From the street, we kept the 3 bedroom, 2 bathroom addition on the top concealed by a simple shed dormer which reduces the impression of bulk and keeps the house looking cozy and comfortable. Wood carriage doors and a recessed front porch given some prominence help create a welcoming street presence. John Wilbanks Photography
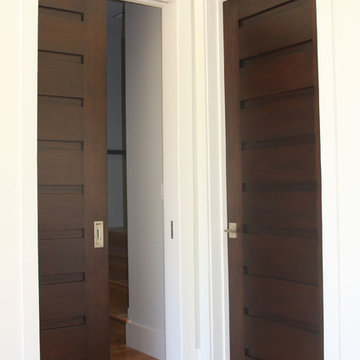
Contemporary Interior Doors
Spanish Cedar
Dark Ebony Finish
Rocky Mountain Hardware
Left door - Pocket Door

Conceived as a remodel and addition, the final design iteration for this home is uniquely multifaceted. Structural considerations required a more extensive tear down, however the clients wanted the entire remodel design kept intact, essentially recreating much of the existing home. The overall floor plan design centers on maximizing the views, while extensive glazing is carefully placed to frame and enhance them. The residence opens up to the outdoor living and views from multiple spaces and visually connects interior spaces in the inner court. The client, who also specializes in residential interiors, had a vision of ‘transitional’ style for the home, marrying clean and contemporary elements with touches of antique charm. Energy efficient materials along with reclaimed architectural wood details were seamlessly integrated, adding sustainable design elements to this transitional design. The architect and client collaboration strived to achieve modern, clean spaces playfully interjecting rustic elements throughout the home.
Greenbelt Homes
Glynis Wood Interiors
Photography by Bryant Hill
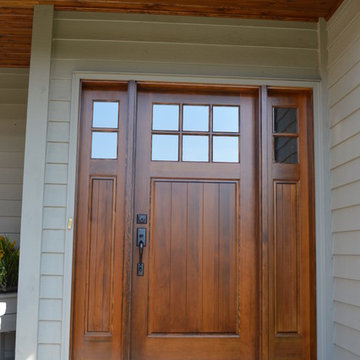
This beautiful Douglas Fir front entry door with side lights has a raised panel of tongue and groove and a rich custom stain that highlights the depth in the wood grain. The ceiling was covered with a cedar tongue and groove finished in the same custom stain.
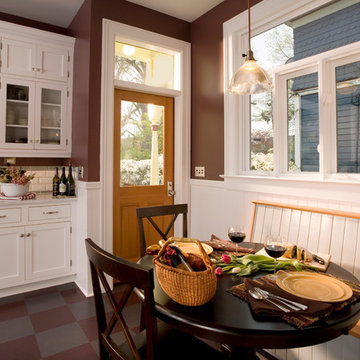
This picture illustrates the 9' ceilings in this space, a wonderful feature of old Portland homes. We took advantage of this by installing new windows and a back door with a large transom window above to let in as much natural light as possible. A new corner breakfast nook with beadboard backing was designed to give this family a place to relax and converse. Check out the new period-style button light switches - a classic look updated to meet modern electrical code. Photo By Nicks Photo Design

Our clients had been in their home since the early 1980’s and decided it was time for some updates. We took on the kitchen, two bathrooms and a powder room.
This petite master bathroom primarily had storage and space planning challenges. Since the wife uses a larger bath down the hall, this bath is primarily the husband’s domain and was designed with his needs in mind. We started out by converting an existing alcove tub to a new shower since the tub was never used. The custom shower base and decorative tile are now visible through the glass shower door and help to visually elongate the small room. A Kohler tailored vanity provides as much storage as possible in a small space, along with a small wall niche and large medicine cabinet to supplement. “Wood” plank tile, specialty wall covering and the darker vanity and glass accents give the room a more masculine feel as was desired. Floor heating and 1 piece ceramic vanity top add a bit of luxury to this updated modern feeling space.
Designed by: Susan Klimala, CKD, CBD
Photography by: Michael Alan Kaskel
For more information on kitchen and bath design ideas go to: www.kitchenstudio-ge.com
Teak Wood Door Designs
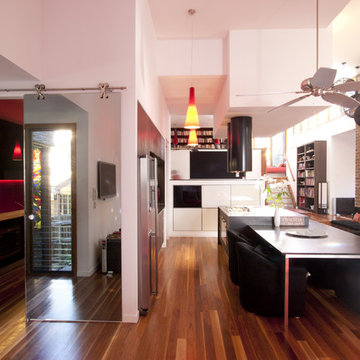
Architectural designed kitchen features custom split level bench including lower seating area, large mirror sliding door to conceal pantry compelte walk in butler's style pantry. Extra deep custom made sinks in main kitchen and scullery, completely welded in to the stainless steel top in scullery. Bold ‘red’ glass splashbacks, dark specialised carcasses and drawer sides. Cabinet doors: ‘Oregan Pine’ Cleaf, Blum ‘Tandembox’ soft-closing drawers. Benchtop:
20mm ‘Cambrian Black’ brushed Granite with waterfall ends and low table. Mirror splashback Feature: 6 door feature side cabinet in ‘Chimney Sweep’, ‘Solitaire’ & ‘Soapstone’ Glass doors with ‘Carbon Micro’ carcasses, Door: ‘Mirastar’ feature door with ‘Exterus’ sliding door to conceal pantry. Scullery:Createc ‘Black’ gloss doors, Splashback ‘red’ glass, stainless steel 35mm bench top, shallow adjustable open pantry shelving and wine rack.
18
