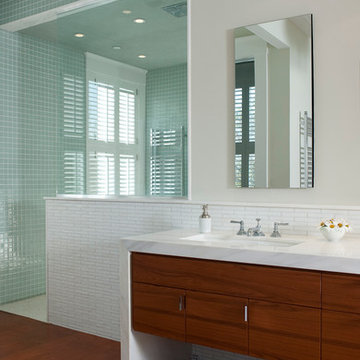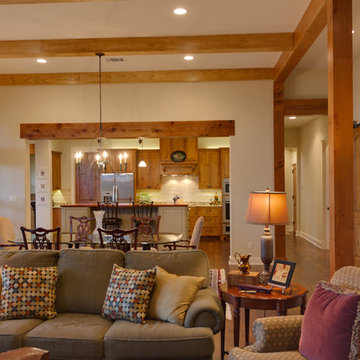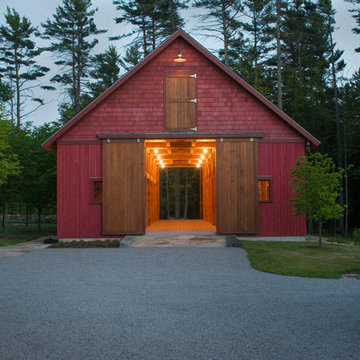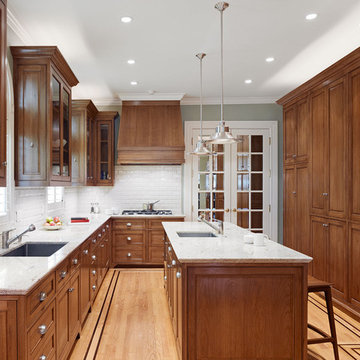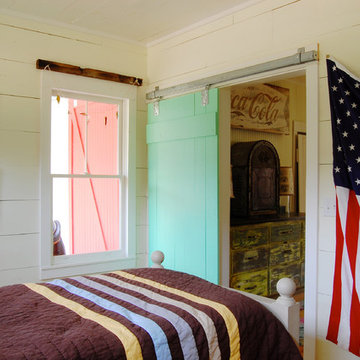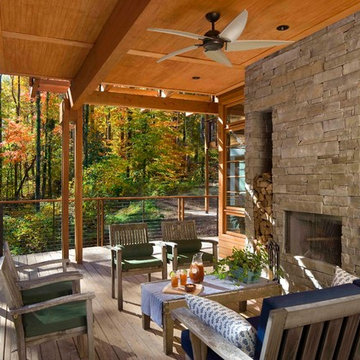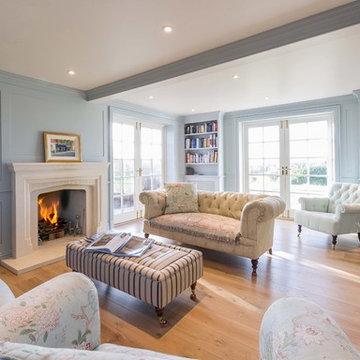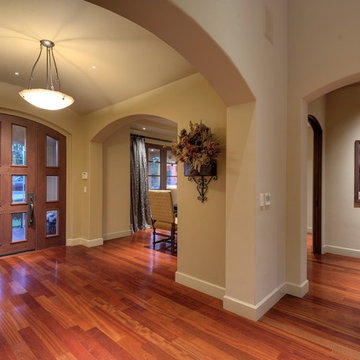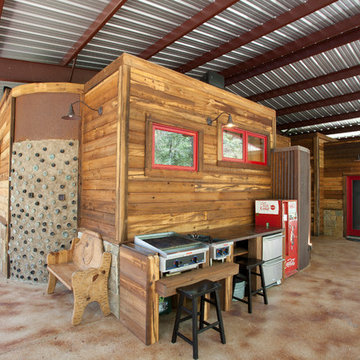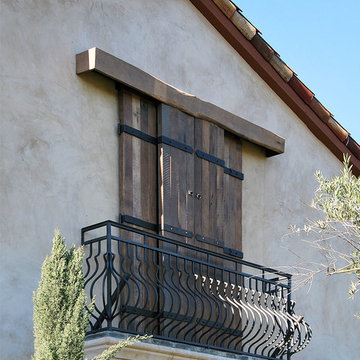Teak Wood Door Designs
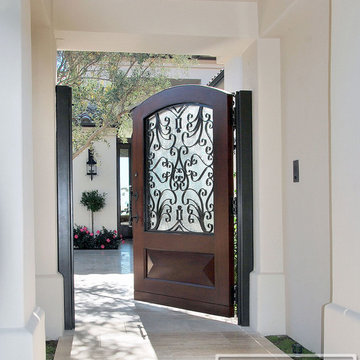
Orange County, CA - A courtyard entry gate is like a front door to a home so proper attention to its design and detailing needs to be taken into consideration.
This courtyard entry gate in a Mediterranean style was designed as part of a garage door and garden gate project we did in Corona del Mar, CA. The entry gate borrowed some of the architectural elements we used on the garage doors. For instance the bottom diamond panels which are carved by hand out of a solid piece of wood is a direct feature we used form the garage door design. The wood we opted to use was mahogany and it was graciously stained the same color as the garage doors to pull in the front curb appeal of the home together.
Though the garage door design was rather simple the focus of this home was the entry way to the courtyard gate so extra details were used such as the hand-forged scrolling girll used on the front which is backed with a functional rain glass door that can be opened for cleaning or speaking to someone without opening the entry gate. The iron work is exquisitely detailed in a turn of the century neoclassic style with gorgeous finials and scrolls that make the entry gate so elegant!
We treat entry courtyard gates like front doors because these gates are the focal point of entry to a home, the passage your guests will go through and so you want to impress with your best offering a luxurious welcoming with a world-class designed gate by Dynamic Garage Door.
Our specialty is design then formidable craftsmanship and expert installation. Let our team create a courtyard or garden gate that will make jaws drop and a coupe of neighbors turn green with envy!
Call Dynamic Garage Door at (855) 343-3667 for pricing on our custom gate projects made to your specifications!
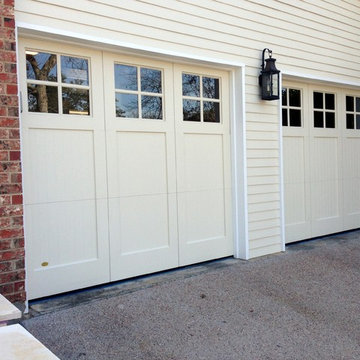
These lovely All-Wood Custom doors by Designer Doors, Inc are in their Tri-Fold design. The door exteriors were painted to blend with the home's exterior and the interior was stained with Sikkens Cetol to provide warmth to the garage. The doors were high lifted, the track was powder coated and the doors were fitted with LiftMaster 8500 wall mount units to further enhance the garage interior.
Find the right local pro for your project

Photography by Linda Oyama Bryan. http://pickellbuilders.com. Solid White Oak Arched Top Glass Double Front Door with Blue Stone Walkway. Stone webwall with brick soldier course and stucco details. Copper flashing and gutters. Cedar shed dormer and brackets.
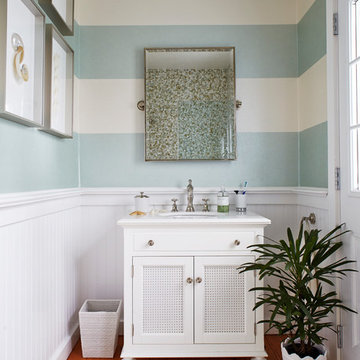
Create a more modern feel with wide stripes. The light bounces off the shimmery wallpaper.
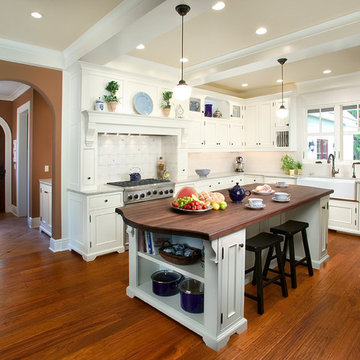
The challenge of this modern version of a 1920s shingle-style home was to recreate the classic look while avoiding the pitfalls of the original materials. The composite slate roof, cement fiberboard shake siding and color-clad windows contribute to the overall aesthetics. The mahogany entries are surrounded by stone, and the innovative soffit materials offer an earth-friendly alternative to wood. You’ll see great attention to detail throughout the home, including in the attic level board and batten walls, scenic overlook, mahogany railed staircase, paneled walls, bordered Brazilian Cherry floor and hideaway bookcase passage. The library features overhead bookshelves, expansive windows, a tile-faced fireplace, and exposed beam ceiling, all accessed via arch-top glass doors leading to the great room. The kitchen offers custom cabinetry, built-in appliances concealed behind furniture panels, and glass faced sideboards and buffet. All details embody the spirit of the craftspeople who established the standards by which homes are judged.

Large and modern master bathroom primary bathroom. Grey and white marble paired with warm wood flooring and door. Expansive curbless shower and freestanding tub sit on raised platform with LED light strip. Modern glass pendants and small black side table add depth to the white grey and wood bathroom. Large skylights act as modern coffered ceiling flooding the room with natural light.
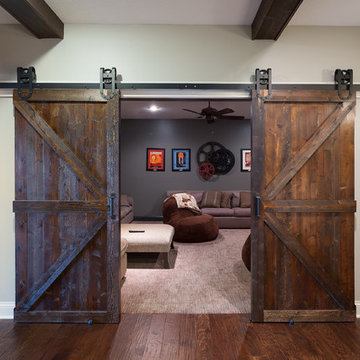
Barn doors were added to the existing family room, creating the desired theater room feel. The custom barn doors also add the perfect charm to the space and contributes to the Old World style.
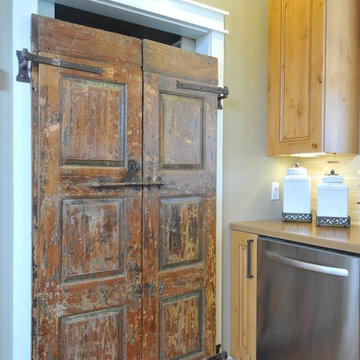
Zinc alloy island top. Concrete countertops. Antique teak shutters refurbished and re-purposed as pantry doors. Knotty alder cabinets. Energy Star appliances. LEED-H Platinum certified with a score of 110 (formerly highest score in America). Photo by Matt McCorteney.
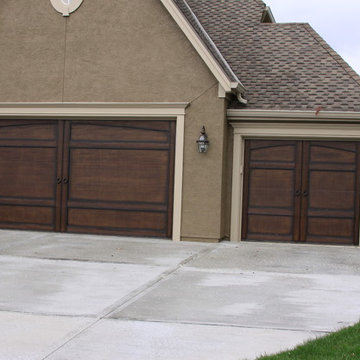
Metal garage doors faux painted to look like wood with a 10 year warranty from fading or peeling. www.fauxkc.com Tyler Kessler Fauxs and Finishes
Teak Wood Door Designs
162
