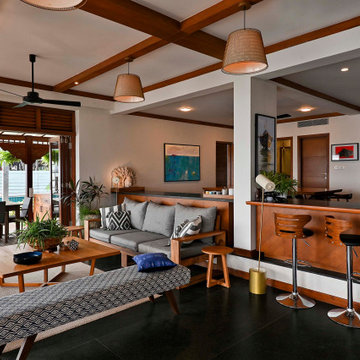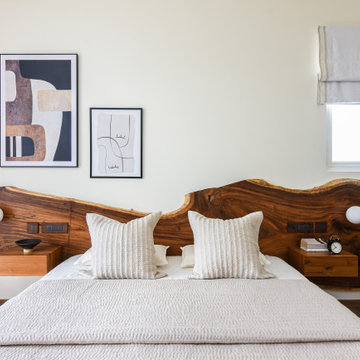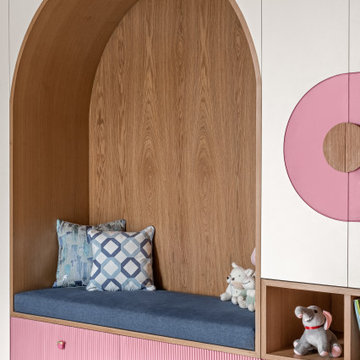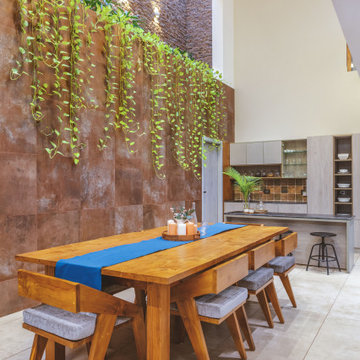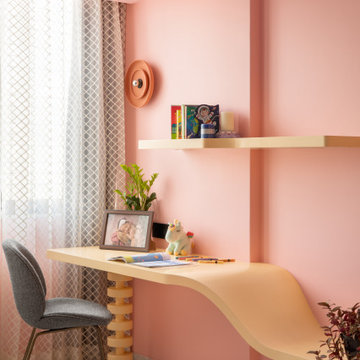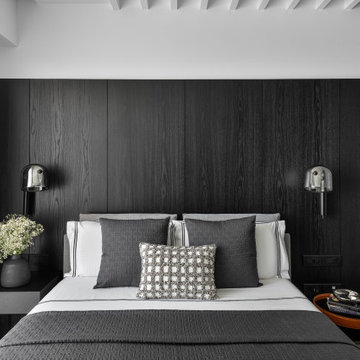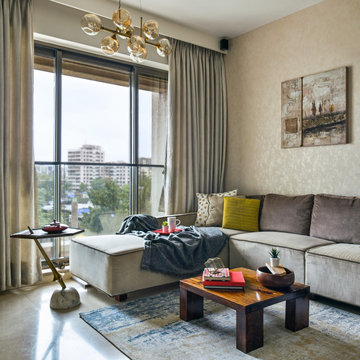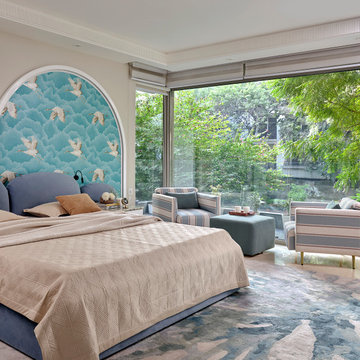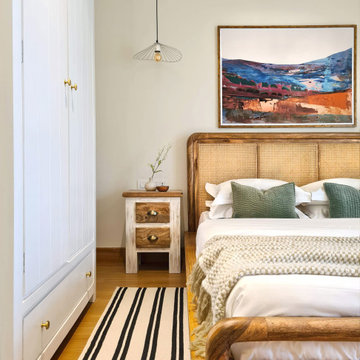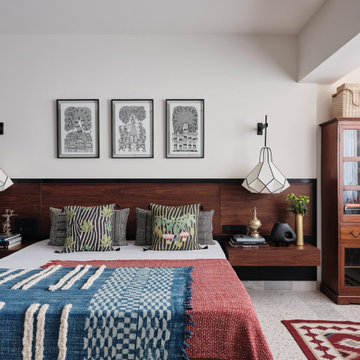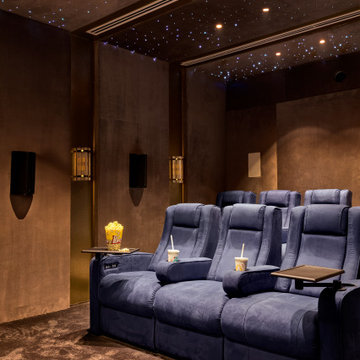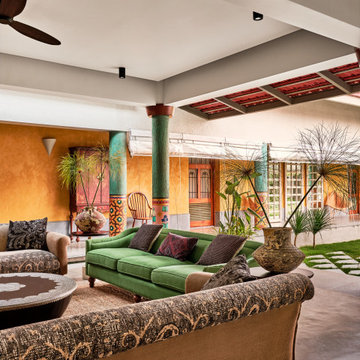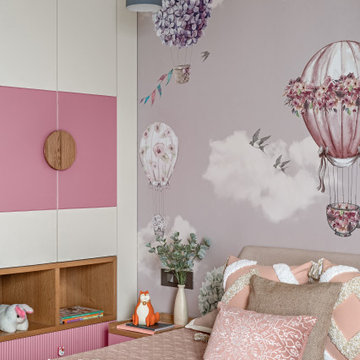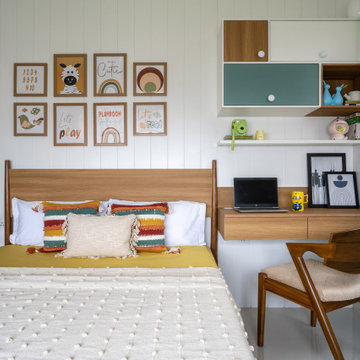2,86,06,200 Sunroom Design Photos
Sort by:Popular Today
41 - 60 of 2,86,06,200 photos
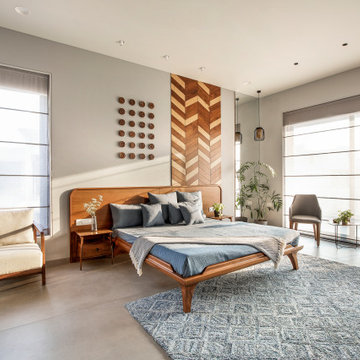
Embracing the beauty of simplicity and the power of imagination, we find creativity in every single detail of our lives. From the way we arrange our bookshelves to the colors we choose for our outfits, it's the little things that reflect our unique artistic designs.
Find the right local pro for your project
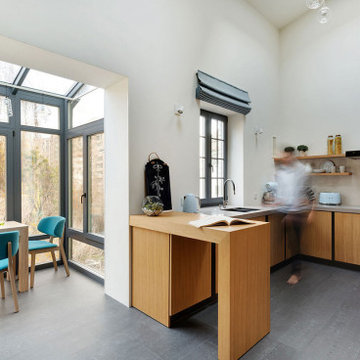
Deskraft Interior Decorator focuses on creating one-of-a-kind, lovely spaces.
Connect with us:
Email id - info@des-kraft.com
Mob no. - +919667743811
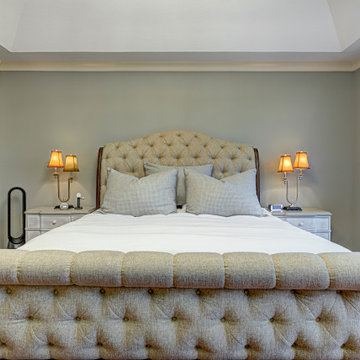
This home renovation project transformed unused, unfinished spaces into vibrant living areas. Each exudes elegance and sophistication, offering personalized design for unforgettable family moments.
This master bedroom's luxurious ambiance is highlighted by an elegant palette and a grand, opulent bed as its centerpiece. Statement lighting and curated decor add the perfect finishing touches to this sophisticated retreat.
Project completed by Wendy Langston's Everything Home interior design firm, which serves Carmel, Zionsville, Fishers, Westfield, Noblesville, and Indianapolis.
For more about Everything Home, see here: https://everythinghomedesigns.com/
To learn more about this project, see here: https://everythinghomedesigns.com/portfolio/fishers-chic-family-home-renovation/
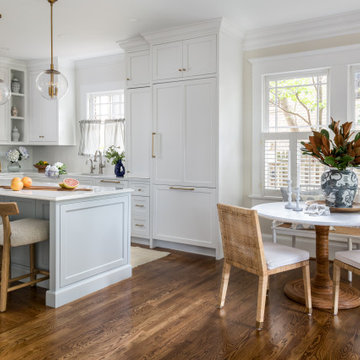
A quintessential 1925 bungalow located in the charming neighborhood of Virginia Highland in Atlanta, this project included a renovation of the kitchen, family room and powder room on the first floor, and the laundry and primary bath on the second. The Copper Sky Design + Remodel team reconfigured the first floor to better accommodate additional cabinetry and an island in the kitchen by borrowing space from what was a full bathroom and converting it to a half bath. Upstairs, unfinished attic space was converted to a roomy laundry room while the 200 square foot primary bath remained in its original footprint.
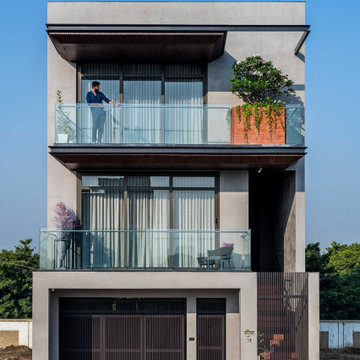
Aavarna , the Sanskrit denotation of the word Shapes, is an architectural vision to this single dwelling bungalow. This abode is a simple longitude rectangle in the narrow plot size of 24’ x 56’. Located in a small town named Shania near Surat, this adobe is what we call “Aavrana”. The plot is an elongated rectangular space which came with its challenges and benefits.
According to the plot placement, the sides are considered into having a common wall which restricts us from providing any ventilation or light source from the sides, which results the front balcony and some interior handles.
The space designing was made convenient by seggregating the space requirements and planning out accordingly.
2,86,06,200 Sunroom Design Photos
3
