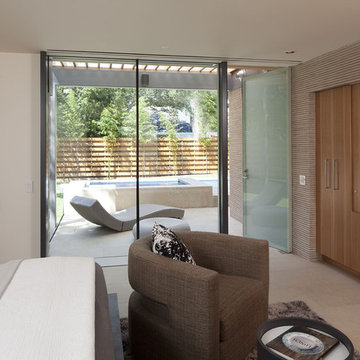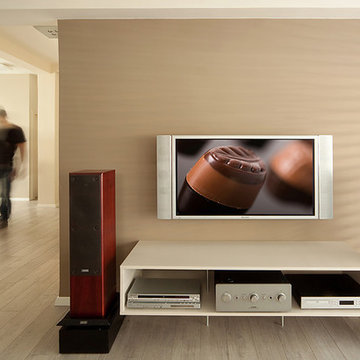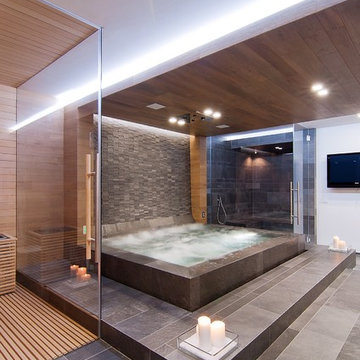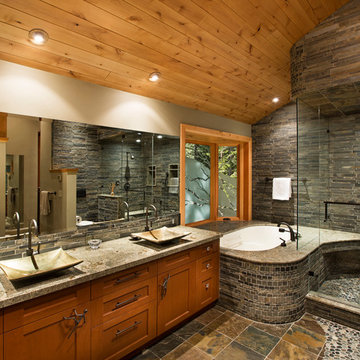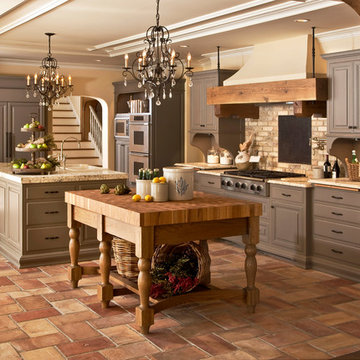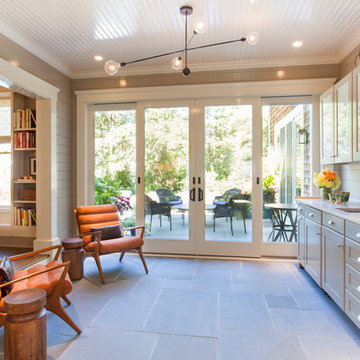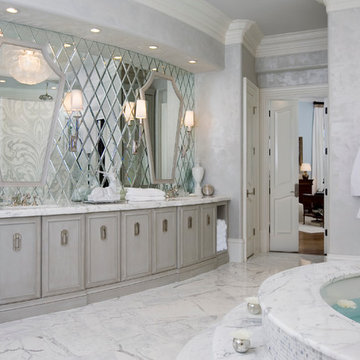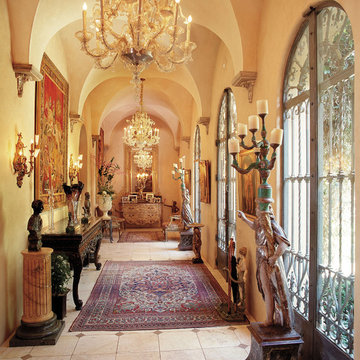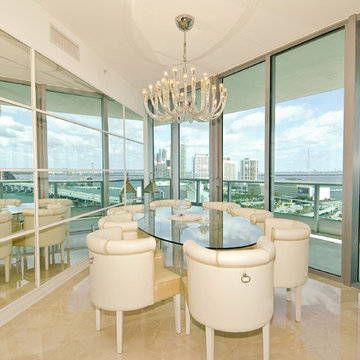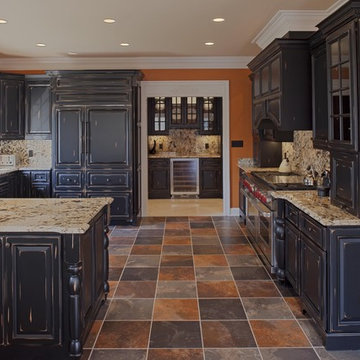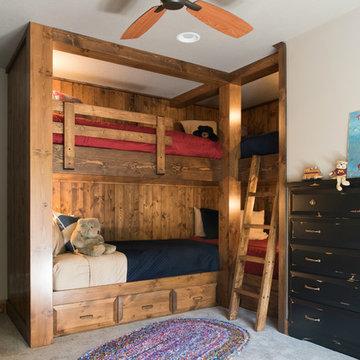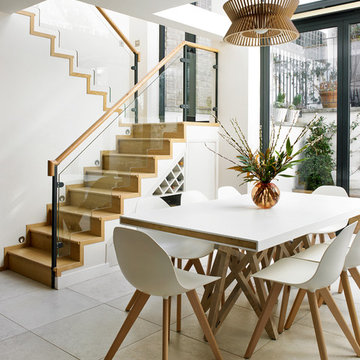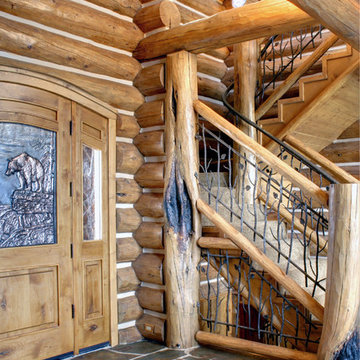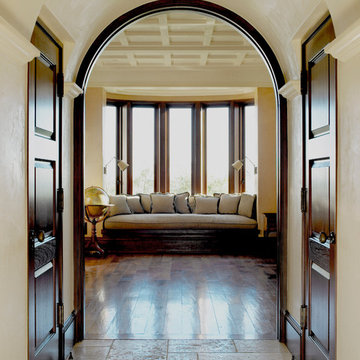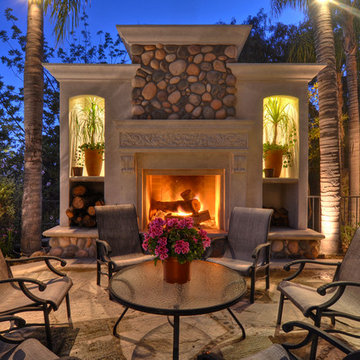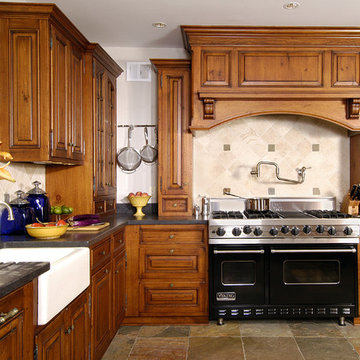Stone Floors Designs & Ideas
Find the right local pro for your project
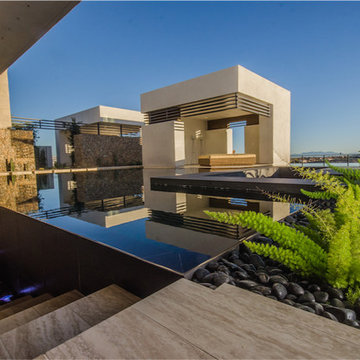
Blue Heron www.blueheronliving.com/
Blue Heron is the Design Build Firm that was selected to design/build The 2013 New American Home Project. The New American Home is the showcase home for the annual International Builders Show by the National Association of Builders. The home features the latest in products donated from leading manufactures in the industry. The home also features the latest in techniques and features used for residential Green Building. Two Trails Green Building Consultants helped this home achieve a LEED Platinum designation by the USGBC & Emerald Certification by the National Green Building Standard.
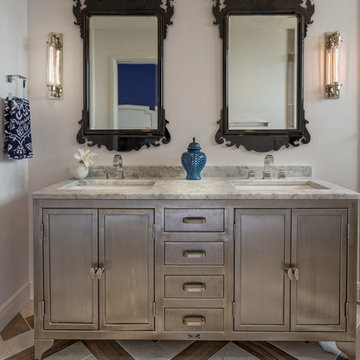
This guest bathroom features carved wood scroll framed mirrors atop a freestanding vanity. Contrasting herringbone tiles bring accent to the floor, keeping the rest of the bathroom neutral.
Jerry Hayes Photography
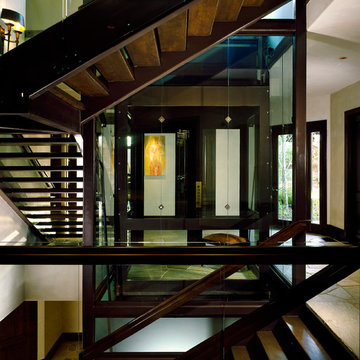
Glass elevator with Walnut Staircase Surround by Charles Cunniffe Architects http://cunniffe.com/projects/willoughby-way/ Photo by David O. Marlow
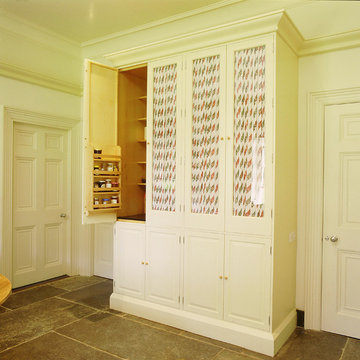
This painted kitchen was designed for the Chairman of David Hicks Plc. It was designed to complement the classic, elegant interior of a Cornish manor house. The interiors of the kitchen cupboards were made from maple with dovetailed maple drawers. The worktops were made from maple and iroko. The finial hinges to all the doors were silvered to add a touch of luxury to this bespoke kitchen. This is a kitchen with a classic understated English country look.
Designed and hand built by Tim Wood
Stone Floors Designs & Ideas
42



















