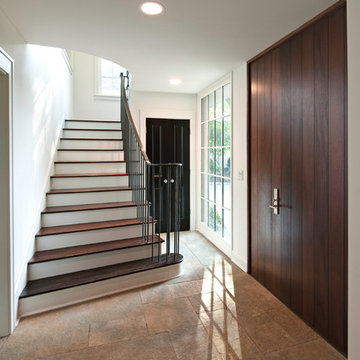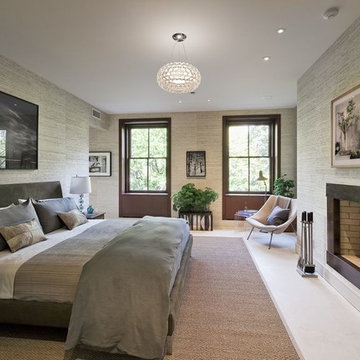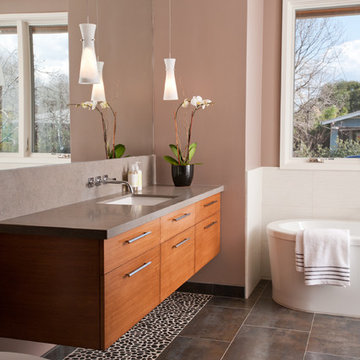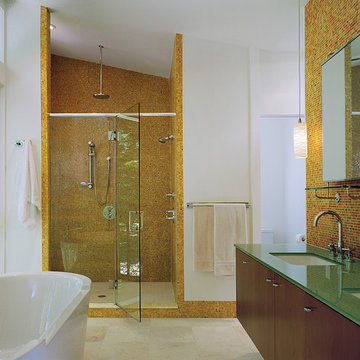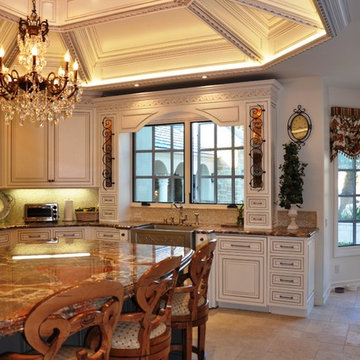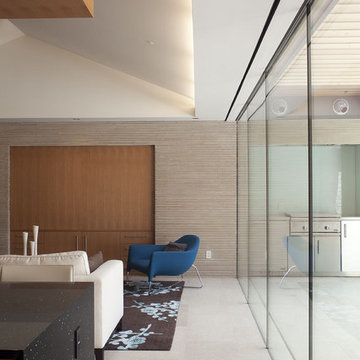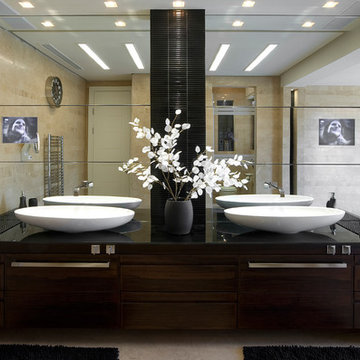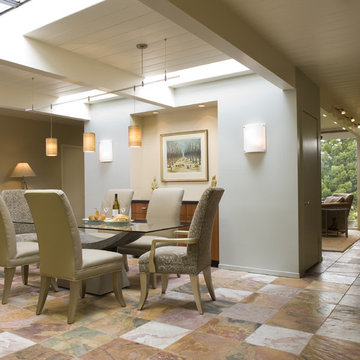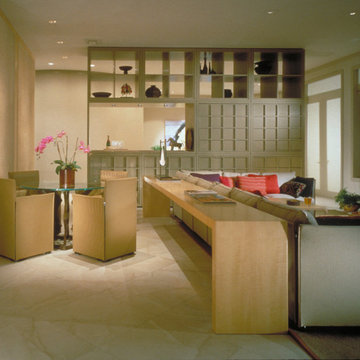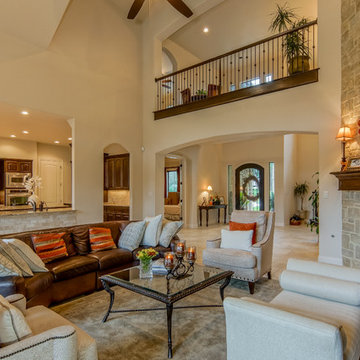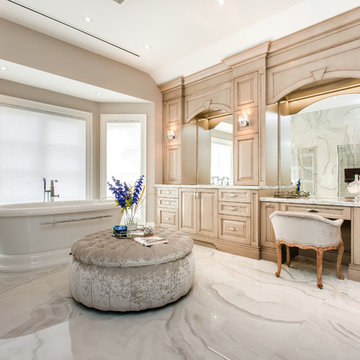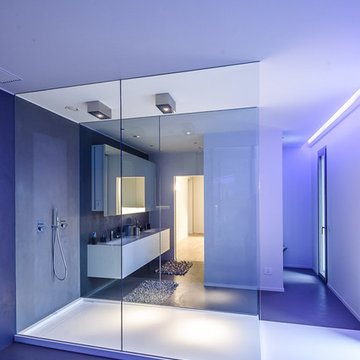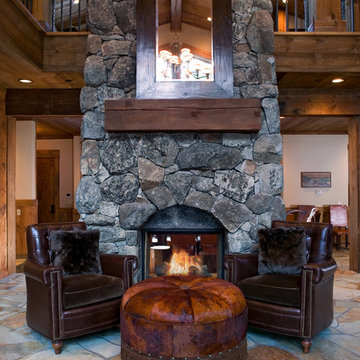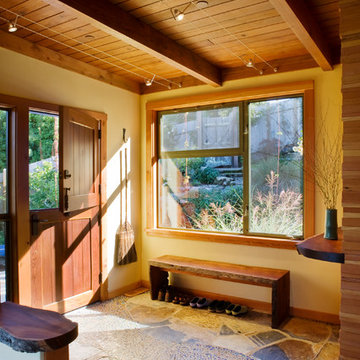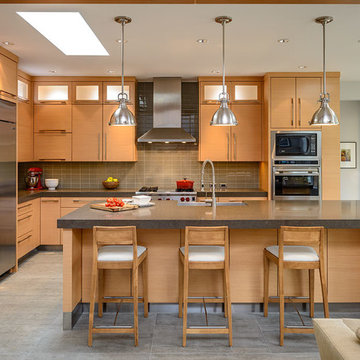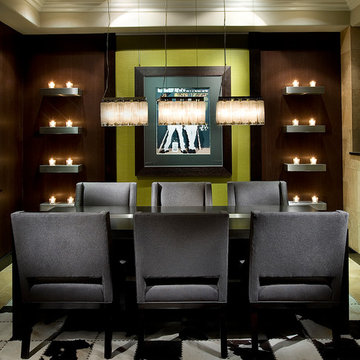Stone Floors Designs & Ideas
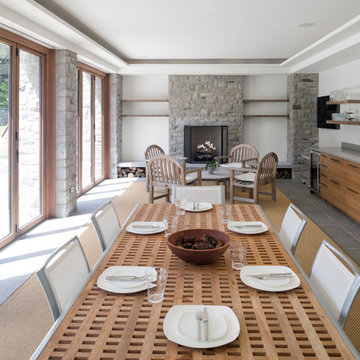
This addition replaced a 2-car garage and pool house with a lavish spa, guest house and 4-car garage, accompanied by a new landscaped terrace with pool, hot tub and outdoor dining area. A covered walk-way was replaced with a fully enclosed glass link that provides year-round access between the addition and main house, and provides a secondary entrance to the home.
The ground floor of the addition has the feel of a Scandinavian spa, featuring fitness equipment, massage room, steam room and a versatile gathering room with amenities for food preparation and indoor lounging. With the patio doors open, the west facing rooms each expand onto the pool terrace.
Award: 2012 GOHBA Award of Excellence: Renovation/Addition Over $500,000
Completed in 2012 / 4,800 sq.ft (addition only)
Photos by www.doublespacephoto.com
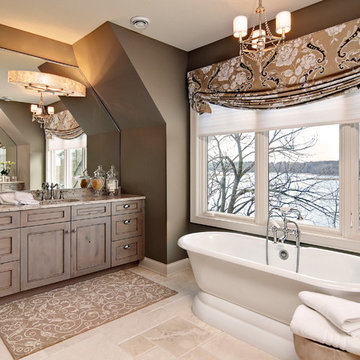
Rustic, modern and fresh. This open floor plan home is understated and warm. Layers and textures are well placed throughout the home. The kitchen is the natural heart of this home, where soft whites are mixed with natural wood beams and sparkling tile - proving that the best design is subtle yet full of details.
Scott Amundson Photography
Learn more about our showroom and kitchen and bath design: http://www.mingleteam.com
Find the right local pro for your project
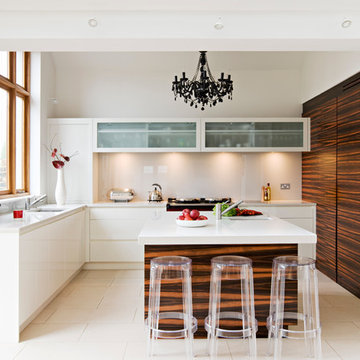
Sparkling white surfaces offset the striking bookmatched grain of macassar ebony, resulting in an imaginative and inspiring open plan kitchen/dining room. This dramatic modern look achieves a signature statement in a kitchen that is a joy to live and work in.
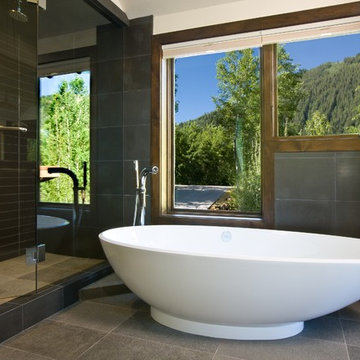
This contemporary bathroom features dark glass tile, basalt flooring and a freestanding white tub from WetStyle. The beautiful dark neutrals work brilliantly in this well lit space. Construction and photos by Semrau Building & Design, Aspen, Colorado.
Stone Floors Designs & Ideas
40



















