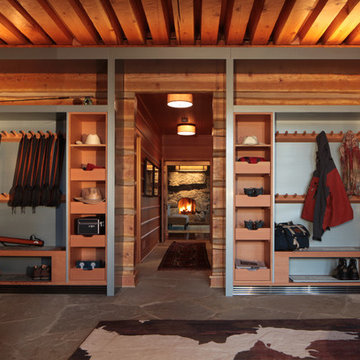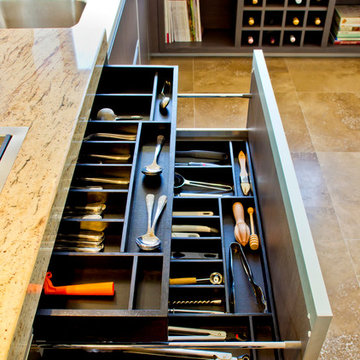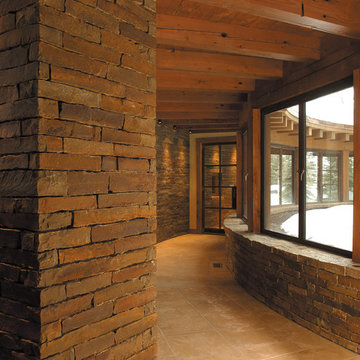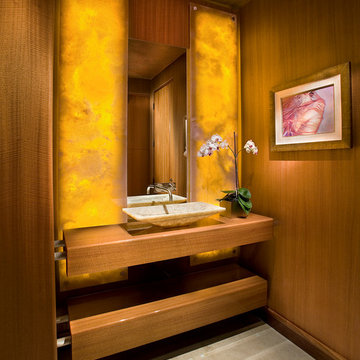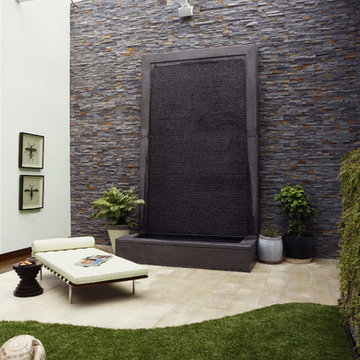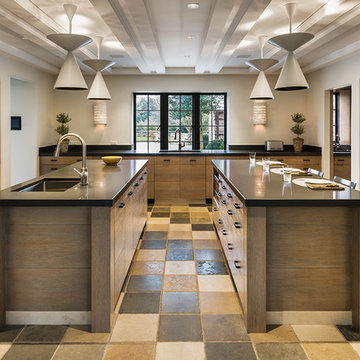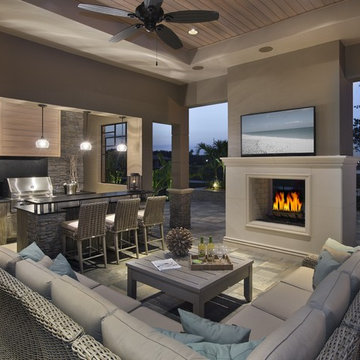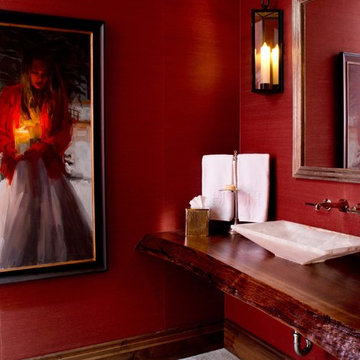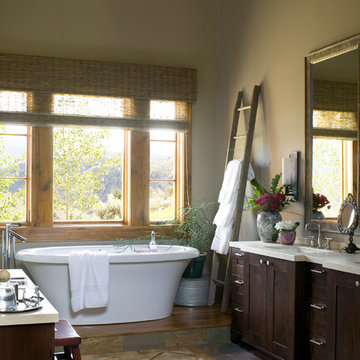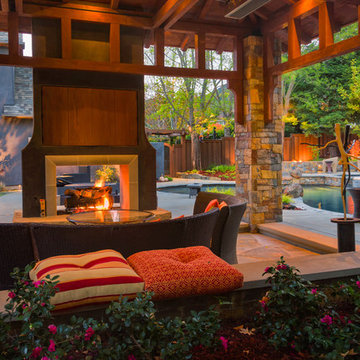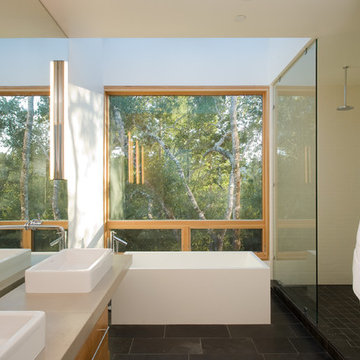Stone Floors Designs & Ideas
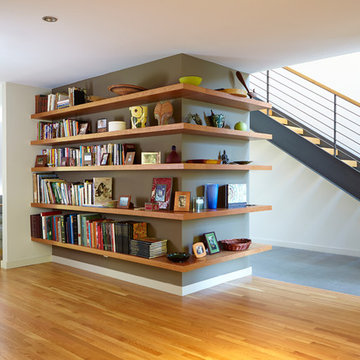
Located in Menlo Park, California, this 3,000 sf. remodel was carefully crafted to generate excitement and make maximum use of the owner’s strict budget and comply with the city’s stringent planning code. It was understood that not everything was to be redone from a prior owner’s quirky remodel which included odd inward angled walls, circular windows and cedar shingles.
Remedial work to remove and prevent dry rot ate into the budget as well. Studied alterations to the exterior include a new trellis over the garage door, pushing the entry out to create a new soaring stair hall and stripping the exterior down to simplify its appearance. The new steel entry stair leads to a floating bookcase that pivots to the family room. For budget reasons, it was decided to keep the existing cedar shingles.
Upstairs, a large oak multi-level staircase was replaced with the new simple run of stairs. The impact of angled bedroom walls and circular window in the bathroom were calmed with new clean white walls and tile.
Photo Credit: John Sutton Photography.
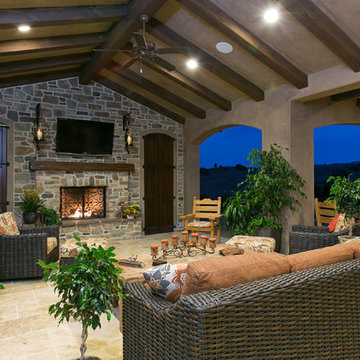
This outdoor veranda room is the perfect place to relax in the evening, complete with fireplace, outdoor television, dining area, and outdoor BBQ around the corner. Photo by FlashitFirst.com
Find the right local pro for your project
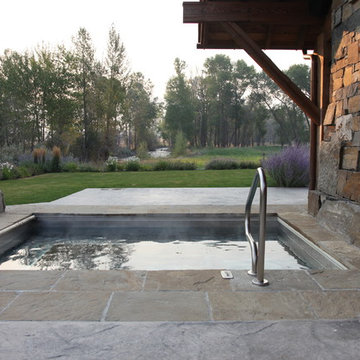
Located in Beautiful Ennis Montana, this 10,000 sq ft custom designed home is nestled along Jack Creek. 7 Bedroom, 10 Bath, 4 fireplaces, game room, and chapel surrounded by pond, with reclaimed oak flooring throughout.
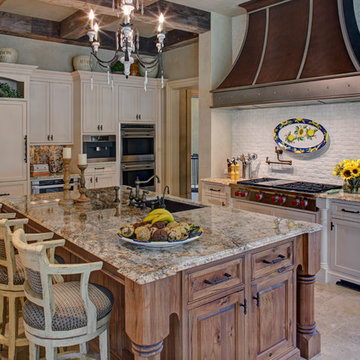
Despite its Old World finishes, the kitchen has every convenience a modern chef could hope for, including a Wolf range and a built-in Miele espresso machine. Custom hood is made from stainless steel and hammered copper.
Photography Alain Jaramillo
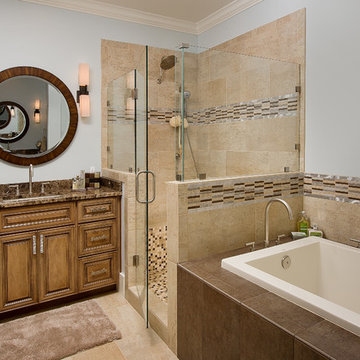
Anastasia Design Group: Valerie Lee Principal Designer and Owner
Photo: Zach Thomas

This typical 70’s bathroom with a sunken tile bath and bright wallpaper was transformed into a Zen-like luxury bath. A custom designed Japanese soaking tub was built with its water filler descending from a spout in the ceiling, positioned next to a nautilus shaped shower with frameless curved glass lined with stunning gold toned mosaic tile. Custom built cedar cabinets with a linen closet adorned with twigs as door handles. Gorgeous flagstone flooring and customized lighting accentuates this beautiful creation to surround yourself in total luxury and relaxation.
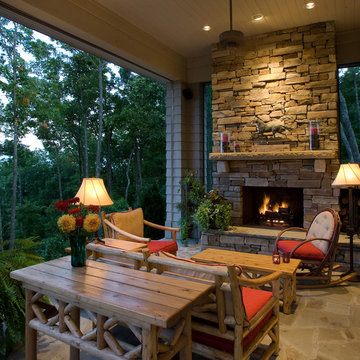
Wonderful outdoor living space, motorized Phantom screens open up to incredible mountain view. Woodburning masonry fireplace with real stacked stone veneer, stone mantle
Stone Floors Designs & Ideas
3




















