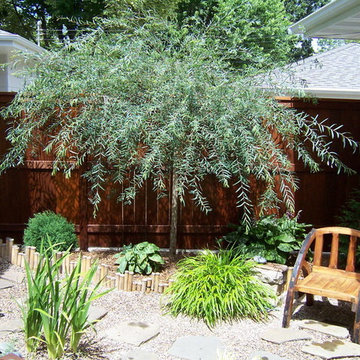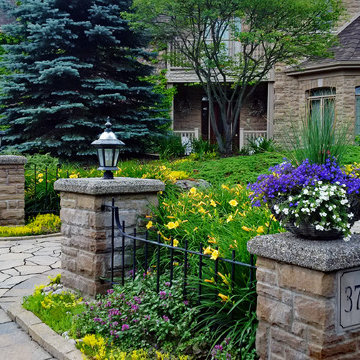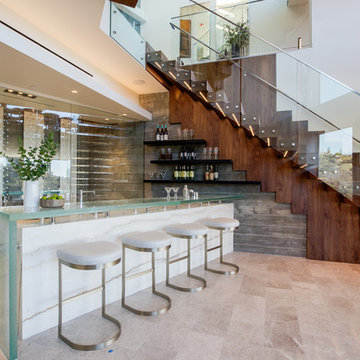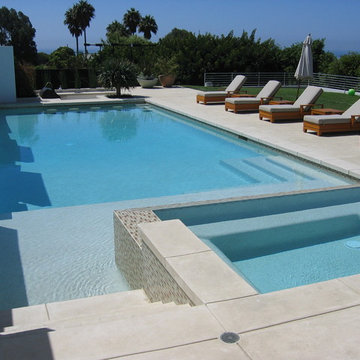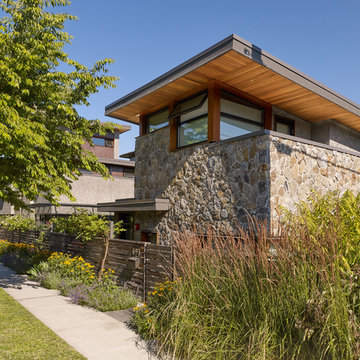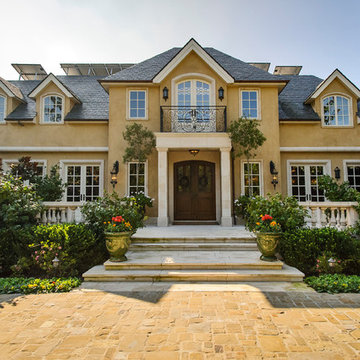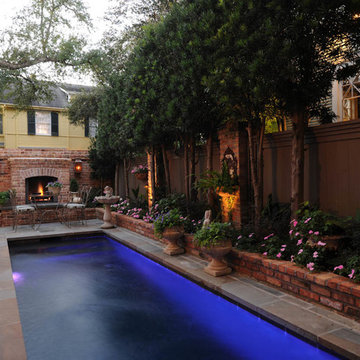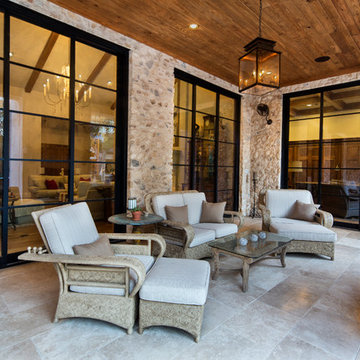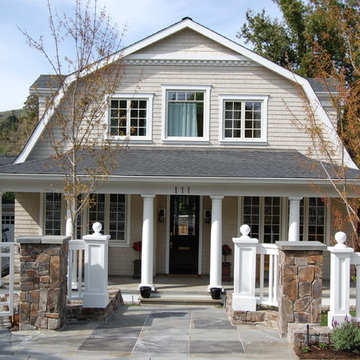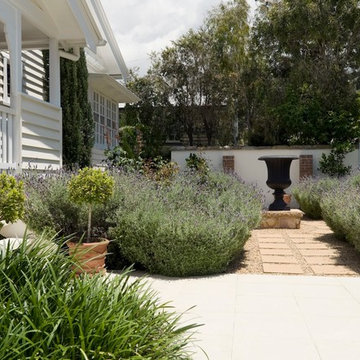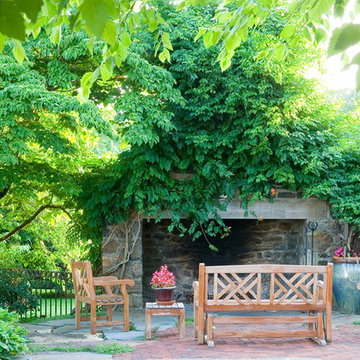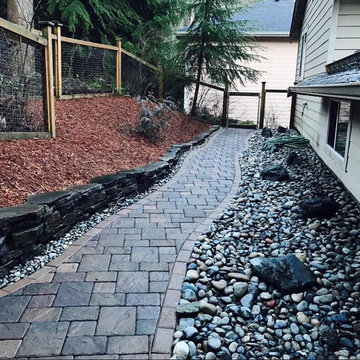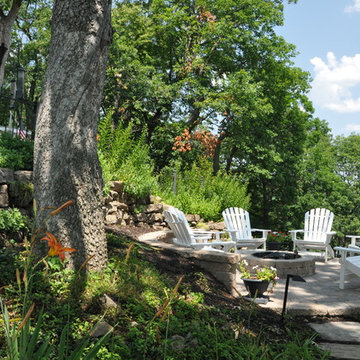Stone Fence Designs & Ideas
Find the right local pro for your project
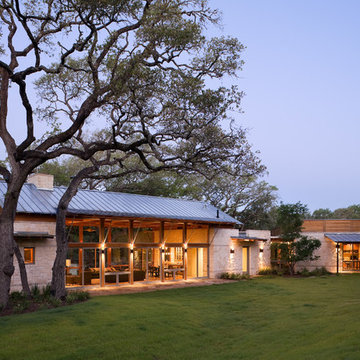
The program consists of a detached Guest House with full Kitchen, Living and Dining amenities, Carport and Office Building with attached Main house and Master Bedroom wing. The arrangement of buildings was dictated by the numerous majestic oaks and organized as a procession of spaces leading from the Entry arbor up to the front door. Large covered terraces and arbors were used to extend the interior living spaces out onto the site.
All the buildings are clad in Texas limestone with accent bands of Leuders limestone to mimic the local limestone cliffs in the area. Steel was used on the arbors and fences and left to rust. Vertical grain Douglas fir was used on the interior while flagstone and stained concrete floors were used throughout. The flagstone floors extend from the exterior entry arbors into the interior of the Main Living space and out onto the Main house terraces.
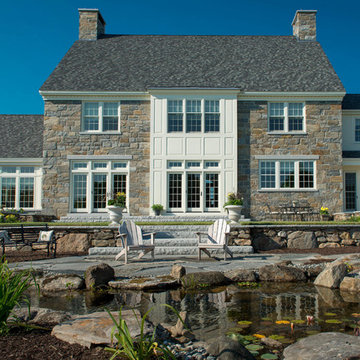
Architectural design by Bonin Architects & Associates. Photography by John W. Hession

These custom horizontal screens provide our customer with privacy on their patio.
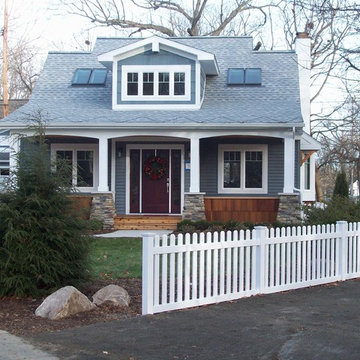
The Stepp Residence was a complete house renovation stemming from a previous house fire. We took a simple salt box like cape cod and added a front covered porch, enlarged foyer, enlarged kitchen, new Laundry and new 2nd Floor Master Suite. The primary addition was to the rear of the home.
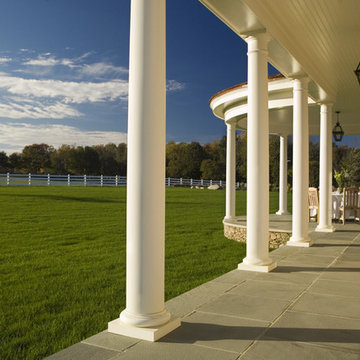
Design + Build project by Aquidneck Properties :: Paul Burke Architects :: Photo: Eric Roth Photography

Small backyard with lots of potential. We created the perfect space adding visual interest from inside the house to outside of it. We added a BBQ Island with Grill, sink, and plenty of counter space. BBQ Island was cover with stone veneer stone with a concrete counter top. Opposite side we match the veneer stone and concrete cap on a newly Outdoor fireplace. far side we added some post with bright colors and drought tolerant material and a special touch for the little girl in the family, since we did not wanted to forget about anyone. Photography by Zack Benson
Stone Fence Designs & Ideas
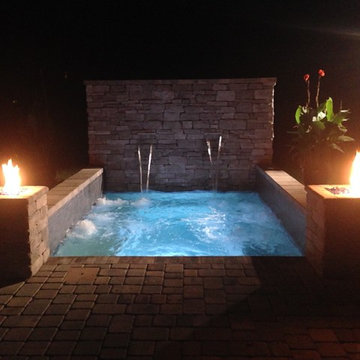
Cocktail Pool (Heated with 12 Therapy Jets) with 2 Shear Descent Falls and 2 Fire Features accented with stone veneer
94
