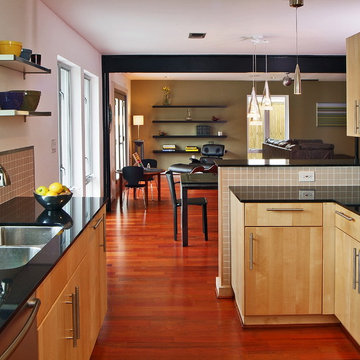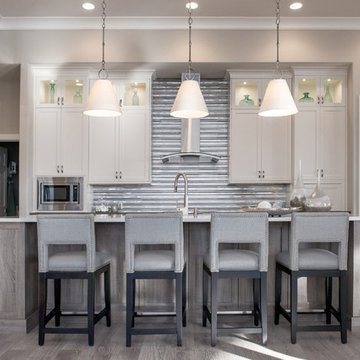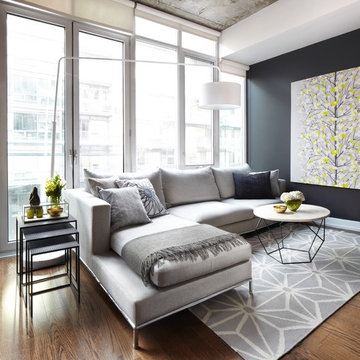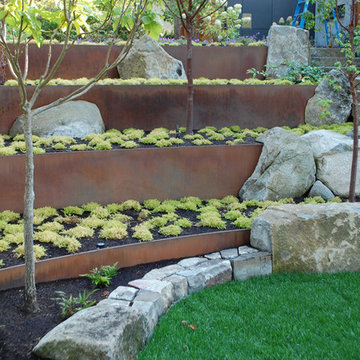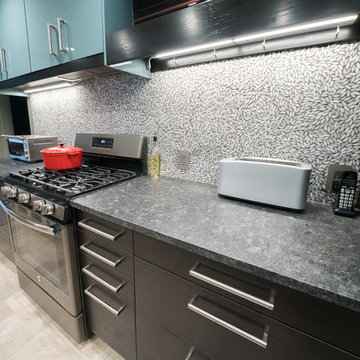Steel Grey Granite Designs & Ideas
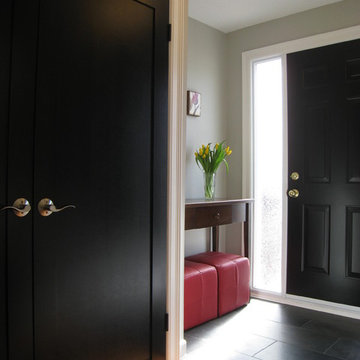
This is the project we show clients when we suggest they paint their doors black, though they usually look at us like we are crazy. Then they see the result of this wonderful front foyer, and grab the paintbrush!
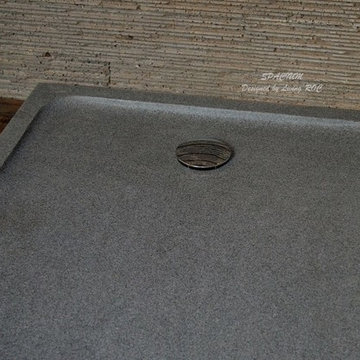
Reference: ST603W-US
Model: SPACIUM
Shape: Rectangular
Color: trendy Gray
Finish: honed inside and outside
US Dimensions: 54"x34"x2"
EU Dimensions: 137x86x5cm
US Drain size: 3-1/2" - 90mm (Drain not included)
Drain location: length or width
Material: granite
Weight: 274 Lbs - 124 Kgs.
SPACIUM is a French style rectangular Genuine Natural stone Shower Base - 54"x34"x2"- made in genuine interior decoration trendy gray granite. The "Exceptional" cut in the block without any comparison with plastic and other chemical resin market often unaffordable. Did you imagine one day creating a sensational bathroom with a granite shower base? Granite is a noble material sought after stone specialists around the world.
You will definitely not let anyone feel indifferent with this 100% natural stone unique in the US and exclusively available on Living'ROC.net. If you're dreaming of a spacious shower or wishing to replace your bathtub, your dream will come true with our SPACIUM creation. The outstanding opportunity to make your world unique!
This piece of stone cut from a block of Granite is preformed to create an effective water slope to the drain giving it a groovy, modern look. This unique creation from LivingRoc add style, beauty and sophistication to your bathroom and its honed finish gives a satin-feel, smooth and velvety to the touch. Made from Granite SPACIUM is extremely resistant to shocks, scratches and daily use. The shower base is build to last a very long time. We are also taking good care of your comfort and security ensuring reliable, non slip products.
if you wish to standardize your project, you can choose among a wide range of trendy gray vessel sink in granite perfectly adapted to bathroom use and carved from the same material as for example models Dune, Bali, Torrence...
Our creation SPACIUM is delivered without a drain (not included) and without a granite cover which is only compatible with the European Market especially in France - every US drains models you can find on the market will fit perfectly on Living'ROC shower bases.
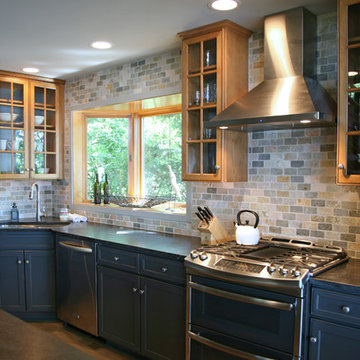
Limestone tile back splash to the ceiling was the transforming material in this remodel. We also added a metallic laminate to the back of all the glass upper cabinets that repeated the stainless elements. By painting out the base cabinets and leaving the uppers wood~ the marriage between old and new felt seamless.
Find the right local pro for your project
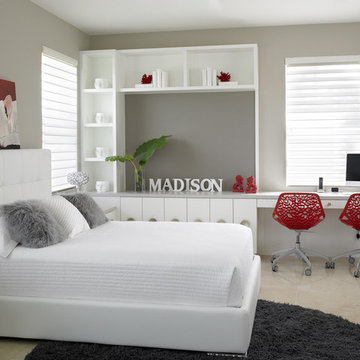
We created a warm contemporary look with the combination of clean lines, different textures and the color palate. The high polished marble floors provide an elegant back drop with rich dark and exotic woods to ground the space. Special attention was given to the architectural details such as the stacked stone wall, the contoured walls, the ceiling details, trim-less lighting, color changing lighting and the lighting control system.
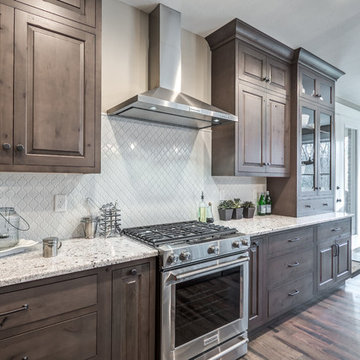
Cabinetry: Shiloh Cabinetry (WW Wood Products), Dudley, Missouri
Door: Richmond - Flush Inset
Drawer: Slab - Flush Inset
Wood: Rustic Alder
Finish: Silas w/ Graphite HIghlight
Countertops: Andino White Granite
Hardware: Jeffrey Alexander "Belcastel" DACM Finish
Note: Due to the amount of natural light, the photographs show more brown than the true Silas Gray color. ALL of the cabinetry shown in the photos are the Silas finish, although the island looks darker....it is all the same.
Photos by Dawn M Smith Photography
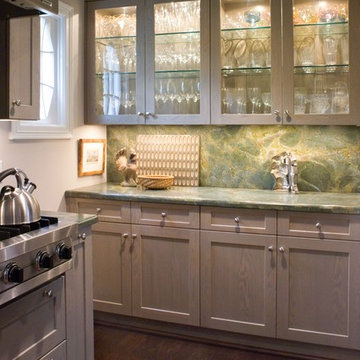
Beautiful Butler's Pantry featuring Brookhaven cabinets in Oak with a Dove Grey finish. The design was built with the Colony door style and features a granite stone slab; verde vecchio. All wall cabinets are glass framed with interior lighting and glass shelves for glassware display. Cabinets go the ceiling with small top trim.
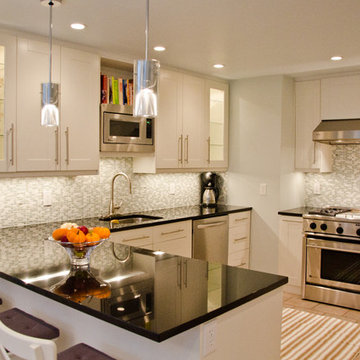
Rajni Alex Design offers a full array of design services: from full service interior design and project management to e-design consultation. We are New York based - but will travel and consult worldwide through our new RAD E-Design Services. The emphasis is to create distinctive and welcoming homes that reflect the clients' lifestyle and personalities.
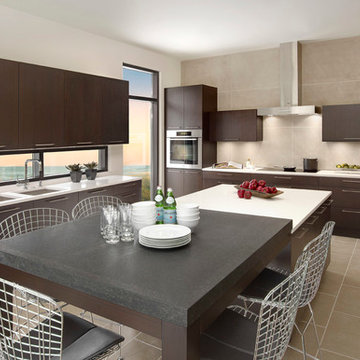
Bringing the outdoors in and letting ample light flood the room, this window back splash was the perfect opportunity to do so. Stainless Steel undermounted sinks allow a clean look next to the white easy to clean quartz counter top. A built up flamed black absolute granite adds texture and creates an informal eat-in kitchen space.
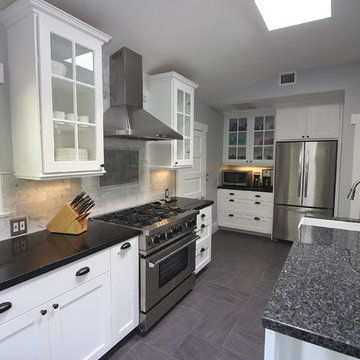
Modern kitchen with black counter tops. Perfect recessed and drop down lighting for all occasions,
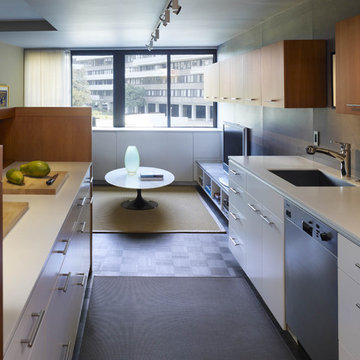
Excerpted from Washington Home & Design Magazine, Jan/Feb 2012
Full Potential
Once ridiculed as “antipasto on the Potomac,” the Watergate complex designed by Italian architect Luigi Moretti has become one of Washington’s most respectable addresses. But its curvaceous 1960s architecture still poses design challenges for residents seeking to transform their outdated apartments for contemporary living.
Inside, the living area now extends from the terrace door to the kitchen and an adjoining nook for watching TV. The rear wall of the kitchen isn’t tiled or painted, but covered in boards made of recycled wood fiber, fly ash and cement. A row of fir cabinets stands out against the gray panels and white-lacquered drawers under the Corian countertops add more contrast. “I now enjoy cooking so much more,” says the homeowner. “The previous kitchen had very little counter space and storage, and very little connection to the rest of the apartment.”
“A neutral color scheme allows sculptural objects, in this case iconic furniture, and artwork to stand out,” says Santalla. “An element of contrast, such as a tone or a texture, adds richness to the palette.”
In the master bedroom, Santalla designed the bed frame with attached nightstands and upholstered the adjacent wall to create an oversized headboard. He created a television stand on the adjacent wall that allows the screen to swivel so it can be viewed from the bed or terrace.
Of all the renovation challenges facing the couple, one of the most problematic was deciding what to do with the original parquet floors in the living space. Santalla came up with the idea of staining the existing wood and extending the same dark tone to the terrace floor.
“Now the indoor and outdoor parts of the apartment are integrated to create an almost seamless space,” says the homeowner. “The design succeeds in realizing the promise of what the Watergate can be.”
Project completed in collaboration with Treacy & Eagleburger.
Photography by Alan Karchmer
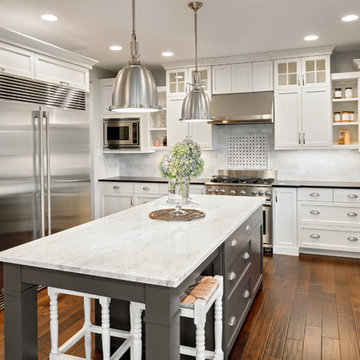
This vast and open kitchen showcases the great match of a white shaker cabinets with Raven caeser stone quartz counter and the island made of gray shaker cabinets with white Carrara marble counter.
To tie the two of them together we have used 6x3 tumbled white Carrara back-splash tile in a staggered layout with a center mosaic deco area above the Range unit.
To give it the additional modern feel you have the stainless steel appliances such as a Sub-zero build-in fridge, the range unit and the large stainless steel pendant lights.
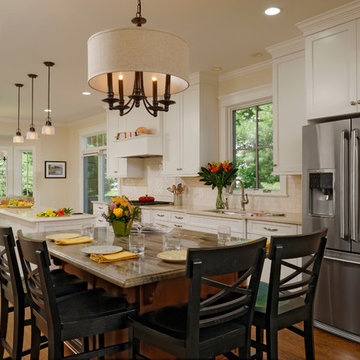
Overall view of the kitchen - The first island highlights the eating area with mid-tone cabinetry, exotic granite, and a decorative chandelier. The second island and surrounding cabinetry is white with cream countertops.
Photo: Bob Narod
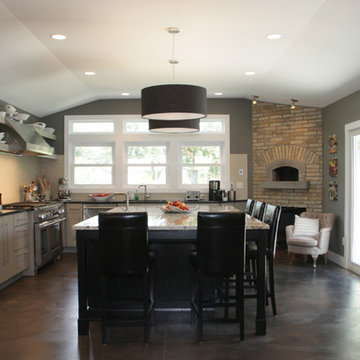
Natural lighting brightens this contemporary kitchen which featurs concrete flooring, open shelving, and a gray tone color scheme. The plush structured chair in the corner and the rounded lights offer some softens to this structured room.
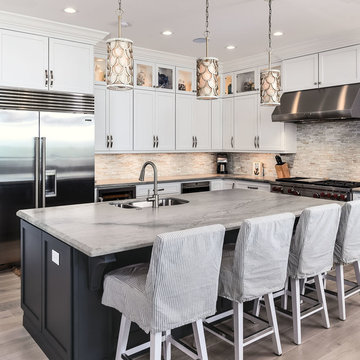
This kitchen was created with StarMark Cabinetry's Bridgeport door style in White and Peppercorn with optional five-piece drawer headers.
Andy Frame Photography
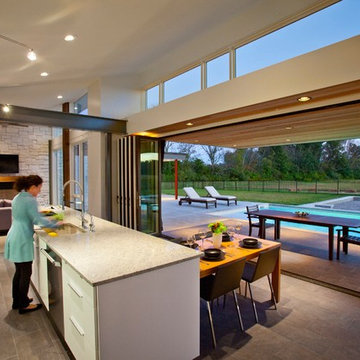
Kitchen with Panda Doors open to exterior dining and pool.
Architect: Drawing Dept
Contractor: Camery Hensley Construction
Photography: Ross Van Pelt
Steel Grey Granite Designs & Ideas
137
