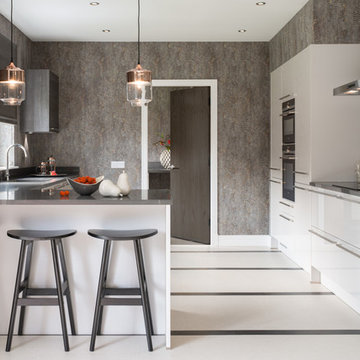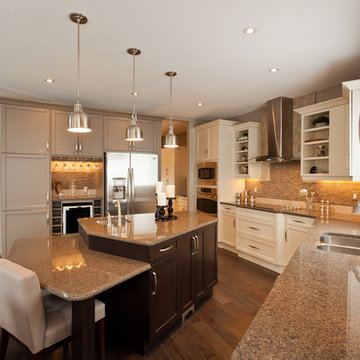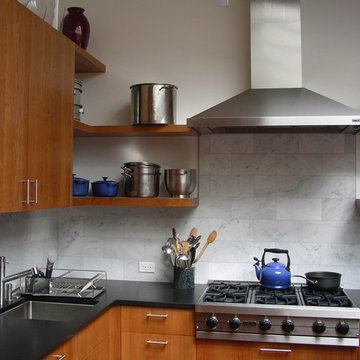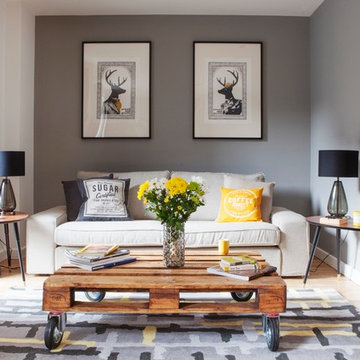Steel Grey Granite Designs & Ideas

This home remodel is a celebration of curves and light. Starting from humble beginnings as a basic builder ranch style house, the design challenge was maximizing natural light throughout and providing the unique contemporary style the client’s craved.
The Entry offers a spectacular first impression and sets the tone with a large skylight and an illuminated curved wall covered in a wavy pattern Porcelanosa tile.
The chic entertaining kitchen was designed to celebrate a public lifestyle and plenty of entertaining. Celebrating height with a robust amount of interior architectural details, this dynamic kitchen still gives one that cozy feeling of home sweet home. The large “L” shaped island accommodates 7 for seating. Large pendants over the kitchen table and sink provide additional task lighting and whimsy. The Dekton “puzzle” countertop connection was designed to aid the transition between the two color countertops and is one of the homeowner’s favorite details. The built-in bistro table provides additional seating and flows easily into the Living Room.
A curved wall in the Living Room showcases a contemporary linear fireplace and tv which is tucked away in a niche. Placing the fireplace and furniture arrangement at an angle allowed for more natural walkway areas that communicated with the exterior doors and the kitchen working areas.
The dining room’s open plan is perfect for small groups and expands easily for larger events. Raising the ceiling created visual interest and bringing the pop of teal from the Kitchen cabinets ties the space together. A built-in buffet provides ample storage and display.
The Sitting Room (also called the Piano room for its previous life as such) is adjacent to the Kitchen and allows for easy conversation between chef and guests. It captures the homeowner’s chic sense of style and joie de vivre.
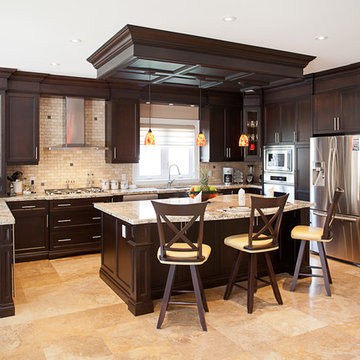
This kitchen features white granite top kitchen island, dark wooden cabinets, red kitchen pendant lights, tile flooring, tile kitchen backsplash, and white walls.
Home located in Mississauga, Ontario. Designed by interior design firm, Nicola Interiors, who serves the entire Greater Toronto Area.
For more about Nicola Interiors, click here: https://nicolainteriors.com/
To learn more about this project, click here: https://nicolainteriors.com/projects/gomes/
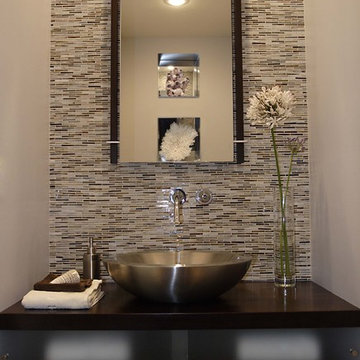
Powder room featuring Erin Adams glass mosaic tile on wall (from Ann Sacks). Kohler stainless steel vessel sink & wall mounted faucet. Espresso stained Alder wood custom floating counter with sliding frosted glass panels to conceal storage.
Photo credit: Justin Officer
Find the right local pro for your project
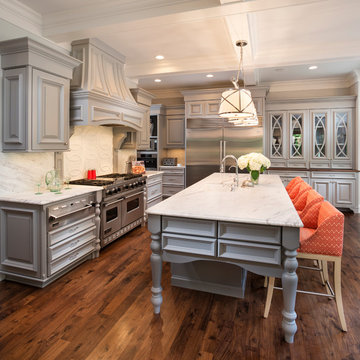
Renovation By: John Kraemer & Sons
Interior Design By: Martha O'Hara Interiors
Photography By: Landmark Photography
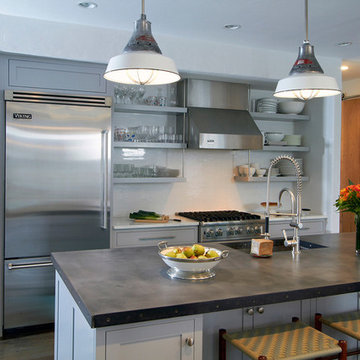
Project designed by NuKitchens http://www.houzz.com/pro/nukitchens/nukitchens
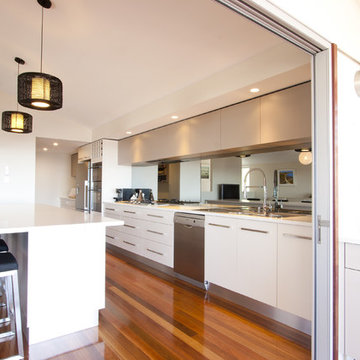
Contemporary, Laminex 'Moleskin' doors, Quantum Quartz 30mm 'Luna White' bench tops,Contemporary, Laminex 'Moleskin' doors, 'Luna White' Quartz bench tops, concealed pantry with loads of storage. Counter stools, feature island panel in Laminex 'Sorrel'. Covered patio with outdoor kitchen, patio, pendant lights, latest appliances, glass splashback. Wine rack. Waterproof outdoor kitchen, Blum 'Tandembox' soft-close drawers, stainless steel ice bucket & Evo BBQ unit.
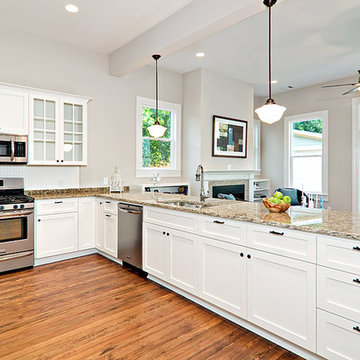
Beautiful open family room to kitchen. 11 foot ceilings, antique heart pine floors, glass tiled fireplace, white cabinets, granite countertops, BM Litchfield Gray paint
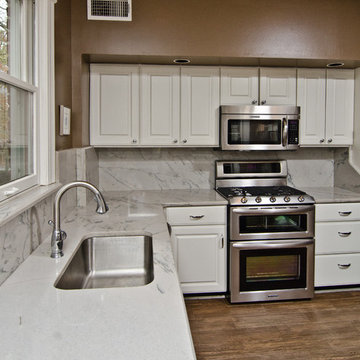
White Macaubas Quartzite is a naturally occurring (aka not man made at all) stone that closely resembles marble but has the durability of granite. These young parents in Northwest Washington, D.C. wanted the modern look of marble, but also needed something more durable. The full backsplash is bookmatched, and the edge profile is a three-quarter inch bevel.
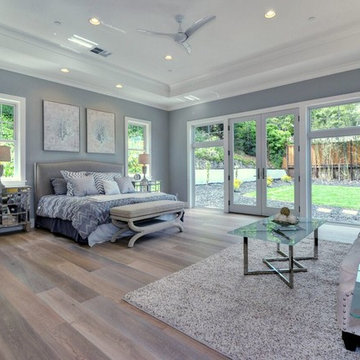
The master bed room is painted in an elegant grey tone to add a little drama.
Photo credit- Alicia Garcia
Staging- one two six design
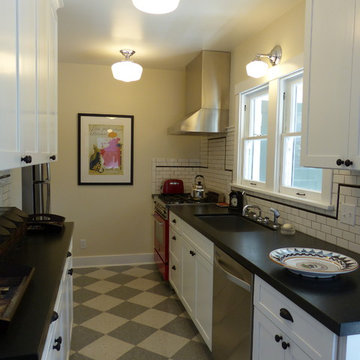
After picture of galley kitchen
Leather top Granite counters with shaker cabinets, Mini Subway tiles with a black liner and a fun checkerboard linoleum tile floor. Stainless Steel appliances and a Fire Engine Red Stove
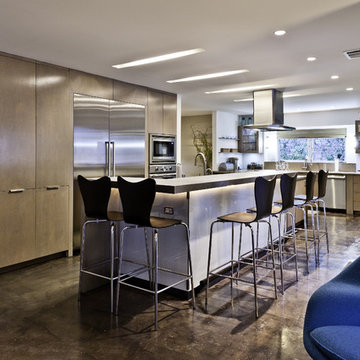
Completed in 2010 this 1950's Ranch transformed into a modern family home with 6 bedrooms and 4 1/2 baths. Concrete floors and counters and gray stained cabinetry are warmed by rich bold colors. Public spaces were opened to each other and the entire second level is a master suite. Photo by: Dennis DeSilva
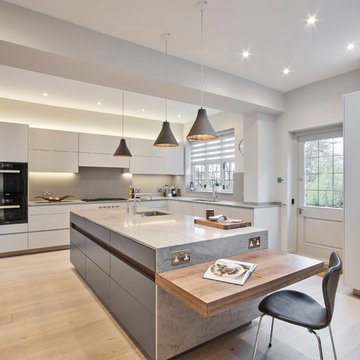
A contemporary handless kitchen with a centrepiece island with negative detail and des. All appliances by Miele & worktops by Caesarstone, the Marble Group
Paul Ecclestone
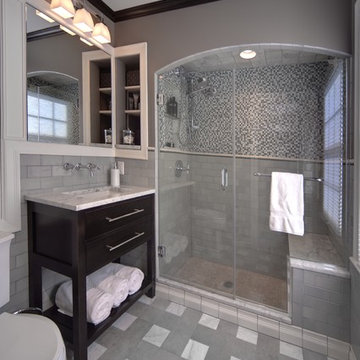
Designed by Monica Lewis, CMKBD, MCR, UDCP of J.S. Brown and Co.
Photography by Michael Houghton StudiOhio
Total size approximately 7'4" x 6'6"
Products:
Kohler plumbing fixtures and faucets
Hudson Valley H653PC light fixture
Carerra marble vanity top and bench seat
Shiloh Vanity cabinet
Mosaic - Anatolia glass / stone blend in "Iceland"
Walls - Pratt and Larson; 3x6 in R145, 1/2 x 6 stripe in C10, 1x6 Plaza Liner in RC1, Plaza base in RC1
Floor - Seneca Gregoriana 6x18 porcelain tile in "Cloud" honed finish, and Anatolia 6x6 Bianco Venatino polished marble 6x6.
Paint Color: Sherwin Williams Spaulding Gray
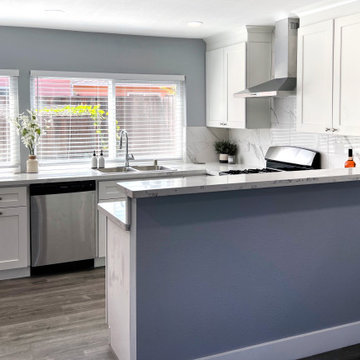
kitchen remodel, kitchen blue and white, shaker cabinets white, stainless steel sink, stainless steel appliances, gray and white marble, white and gray granite, white granite, blue white kitchen, cabinet lazy Susan, trash can pull out, pop up outlet in island, kitchen floor tiles, vinyl plank flooring, flooring kitchen, Kitchen
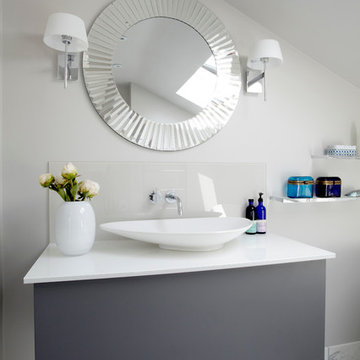
Glamorous vanity unit with Art Deco inspired mirror and Vola wall-mounted tap...
Rowland Roques-O'Neil
rowland@rolypics.com http://www.rolypics.com
m: 07956 915037
Steel Grey Granite Designs & Ideas
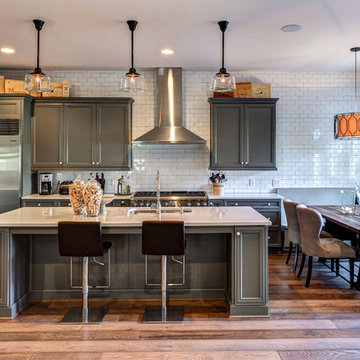
The open kitchen is the family gathering space. The banquette fits perfect by the rear facing windows. Flooring is reclaimed and paired with the gray cabinetry and walls to give a soft modern approach alongside the vintage appeal of the subway tiled wall and school house lights.
124
