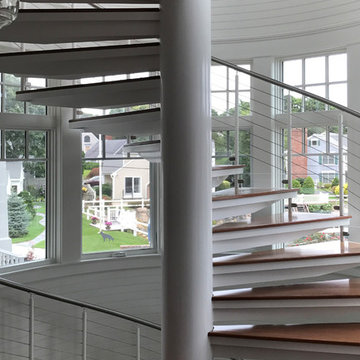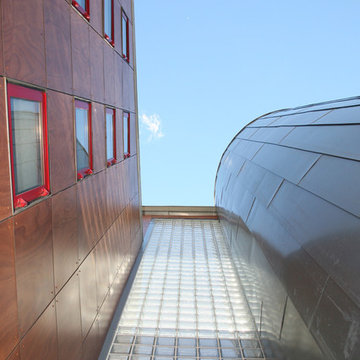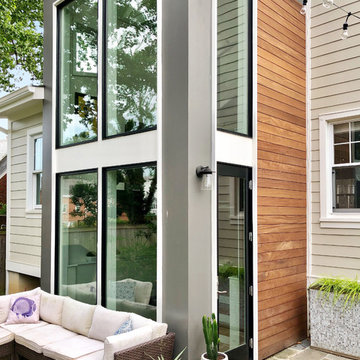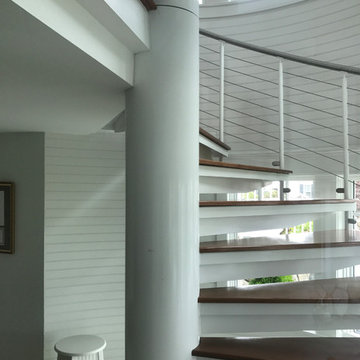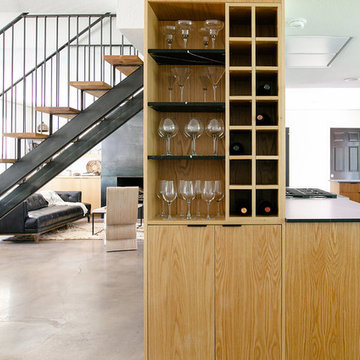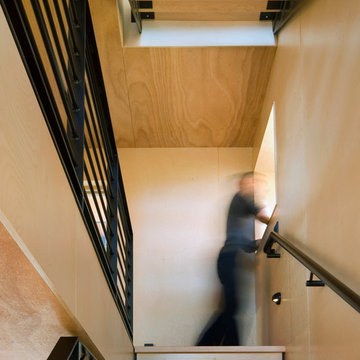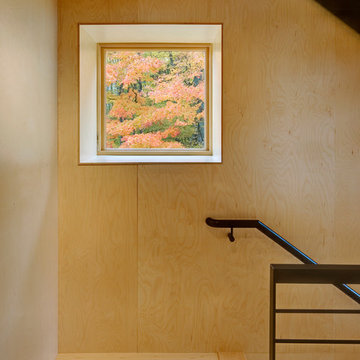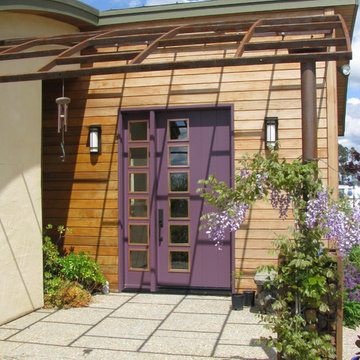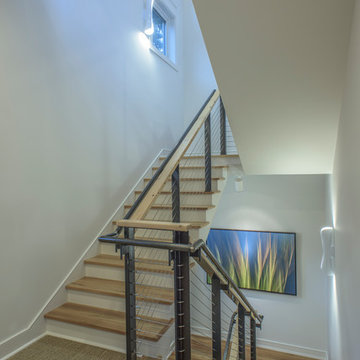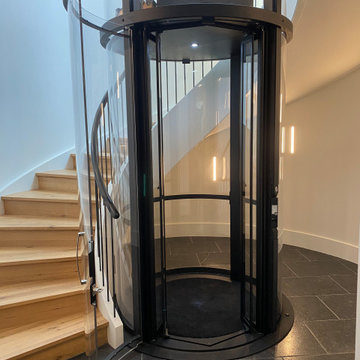Staircase Tower Designs & Ideas
Find the right local pro for your project
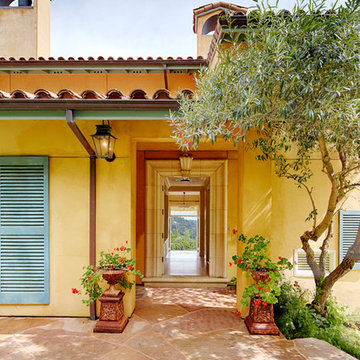
Spectacular unobstructed views of the Bay, Bridge, Alcatraz, San Francisco skyline and the rolling hills of Marin greet you from almost every window of this stunning Provençal Villa located in the acclaimed Middle Ridge neighborhood of Mill Valley. Built in 2000, this exclusive 5 bedroom, 5+ bath estate was thoughtfully designed by architect Jorge de Quesada to provide a classically elegant backdrop for today’s active lifestyle. Perfectly positioned on over half an acre with flat lawns and an award winning garden there is unmatched sense of privacy just minutes from the shops and restaurants of downtown Mill Valley.
A curved stone staircase leads from the charming entry gate to the private front lawn and on to the grand hand carved front door. A gracious formal entry and wide hall opens out to the main living spaces of the home and out to the view beyond. The Venetian plaster walls and soaring ceilings provide an open airy feeling to the living room and country chef’s kitchen, while three sets of oversized French doors lead onto the Jerusalem Limestone patios and bring in the panoramic views.
The chef’s kitchen is the focal point of the warm welcoming great room and features a range-top and double wall ovens, two dishwashers, marble counters and sinks with Waterworks fixtures. The tile backsplash behind the range pays homage to Monet’s Giverny kitchen. A fireplace offers up a cozy sitting area to lounge and watch television or curl up with a book. There is ample space for a farm table for casual dining. In addition to a well-appointed formal living room, the main level of this estate includes an office, stunning library/den with faux tortoise detailing, butler’s pantry, powder room, and a wonderful indoor/outdoor flow allowing the spectacular setting to envelop every space.
A wide staircase leads up to the four main bedrooms of home. There is a spacious master suite complete with private balcony and French doors showcasing the views. The suite features his and her baths complete with walk – in closets, and steam showers. In hers there is a sumptuous soaking tub positioned to make the most of the view. Two additional bedrooms share a bath while the third is en-suite. The laundry room features a second set of stairs leading back to the butler’s pantry, garage and outdoor areas.
The lowest level of the home includes a legal second unit complete with kitchen, spacious walk in closet, private entry and patio area. In addition to interior access to the second unit there is a spacious exercise room, the potential for a poolside kitchenette, second laundry room, and secure storage area primed to become a state of the art tasting room/wine cellar.
From the main level the spacious entertaining patio leads you out to the magnificent grounds and pool area. Designed by Steve Stucky, the gardens were featured on the 2007 Mill Valley Outdoor Art Club tour.
A level lawn leads to the focal point of the grounds; the iconic “Crags Head” outcropping favored by hikers as far back as the 19th century. The perfect place to stop for lunch and take in the spectacular view. The Century old Sonoma Olive trees and lavender plantings add a Mediterranean touch to the two lawn areas that also include an antique fountain, and a charming custom Barbara Butler playhouse.
Inspired by Provence and built to exacting standards this charming villa provides an elegant yet welcoming environment designed to meet the needs of today’s active lifestyle while staying true to its Continental roots creating a warm and inviting space ready to call home.
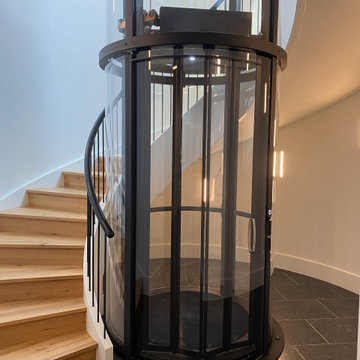
Only a four inch pit is needed at the first landing leaving a smooth transition into the cab on foot or by wheelchair.
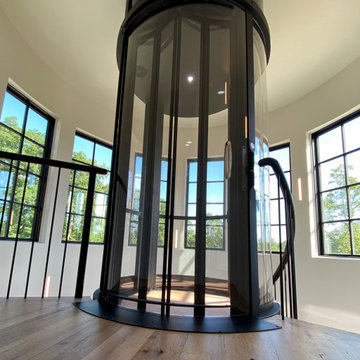
With graceful curves and a cylindrical hoistway, the Vuelift Round home elevator makes a beautiful addition to this home. Every detail of this elevator perfectly enhances the architecture through the residence.
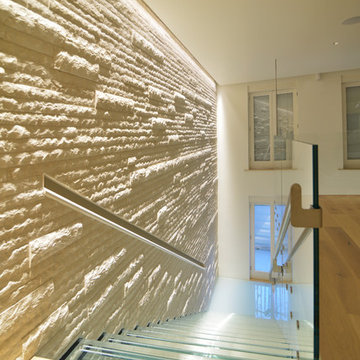
new dramatic cantilevered glass staircase which is constructed from Low Iron laminated toughened glass treads extending 1.3M from the wall.
The glass balustrade is designed to float above the treads following the profile of the stair from top to bottom.
Slawek Sawicki
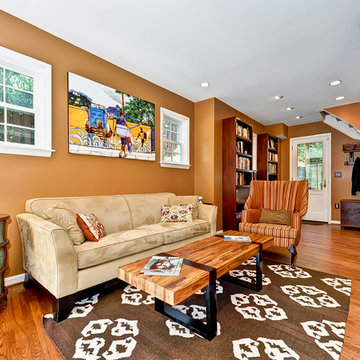
Modern addition to 1950's home. Includes an open riser staircase, home office in tower over new family room and incorporated into master bedroom suite. Lots of full length Jeldwen windows and doors allowing lots of natural light in.
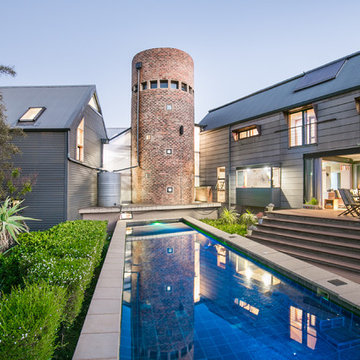
It is a contemporary ‘farm style compound’ with the main house accommodated in a ‘barn’ structure, the garages & workshops (steel- & woodworking workshops for the tinkering owner) in adjoining ‘sheds’ and the entrance & staircase housed in a semi-klinker ‘silo’ structure. A lap pool to the North of the barn act as a passive cooling device in summer, by cooling the warm summer winds from the North-East down through the evaporation of the pool water, and drawing the hot air from the ‘barn’ through large apertures facing the pool to the North & the pasture to the South. Triangular windows in the gables can be opened to draw out further hot air rising to the ceiling level inside the house. Proper insulation materials & methods for the roof, walls & floors, together with double glazing results in a cosy & warm interior. The lap pool is also an analogy of a drinking trough for the cows which used to roam the land and found on the farm before it was developed, hankering to its past, but off course also is just a swimming pool, in which the kids can play or train in for swimming galas.
This house is designed to self-sufficient and ‘off-the-grid’ in the end, through the incorporation of many ideas & systems. Sustainable elements include items like a rain water harvesting system with galvanized tanks on the outside in feeling with the farm style vernacular, grey water recycling for garden irrigation, solar water heating- & photo voltaic (electricity generation) on the roof, the use of recycled materials obtained from demolished buildings & bridges at the time, and low-water-low maintenance gardens, indigenous to the area.
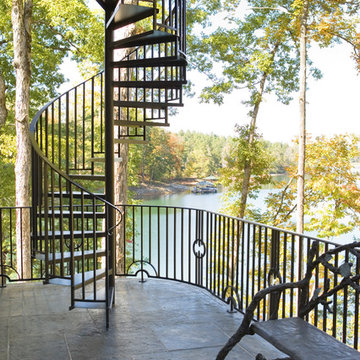
Carefully nestled among old growth trees and sited to showcase the remarkable views of Lake Keowee at every given opportunity, this South Carolina architectural masterpiece was designed to meet USGBC LEED for Home standards. The great room affords access to the main level terrace and offers a view of the lake through a wall of limestone-cased windows. A towering coursed limestone fireplace, accented by a 163“ high 19th Century iron door from Italy, anchors the sitting area. Between the great room and dining room lies an exceptional 1913 satin ebony Steinway. An antique walnut trestle table surrounded by antique French chairs slip-covered in linen mark the spacious dining that opens into the kitchen.
Rachael Boling Photography
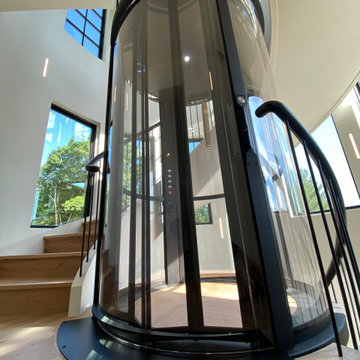
This panoramic home elevator isn't only a "work of art", its "working art" that quickly and quietly transports you between the floors of your home.
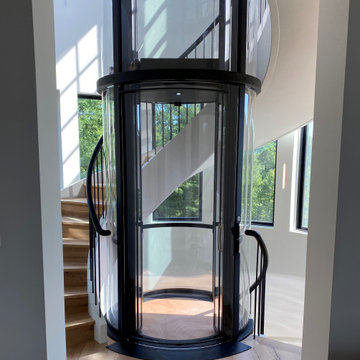
The stairs wrap gracefully around the elevator like icing on a cake.
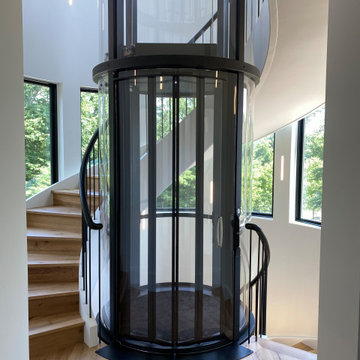
The glass paneled, bi-parting cab gate is fully automatic and adds ease and sophistication to the ride.
Staircase Tower Designs & Ideas
13
