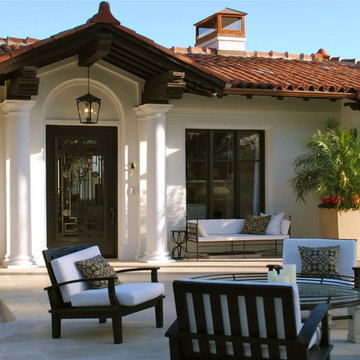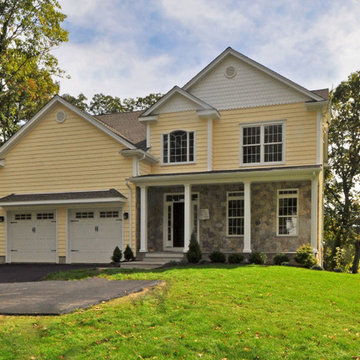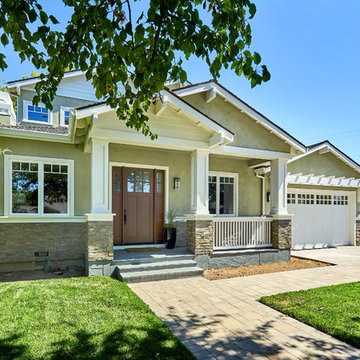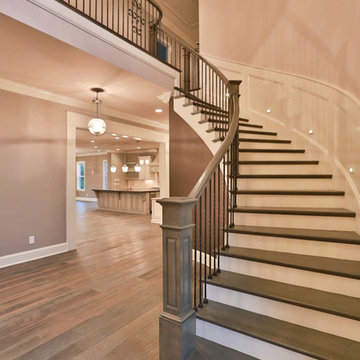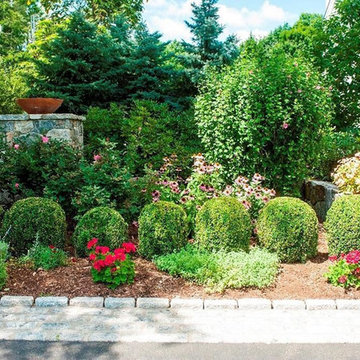Square Pillar Designs & Ideas
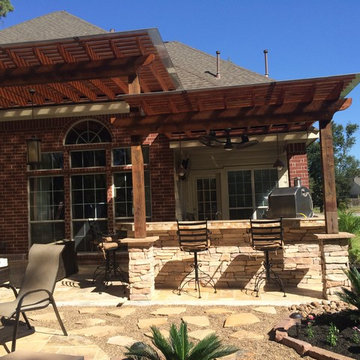
A two-level pergola, circular firepit area and outdoor kitchen with a charcoal-gas combo grill star in this Houston patio addition designed for entertaining large crowds in style.
"The client was an attorney with a passion for cooking and entertaining," says the project's principal designer, Lisha Maxey of LGH Designs. "Her main objective with this space was to create a large area for 10 to 20 guests, including seating and the prep and cooking of meals."
Located in the backyard of the client's home in Spring, TX, this beautiful outdoor living and entertaining space includes a 28-by-12-foot patio with Fantastico silver travertine tile flooring, arranged in a Versailles pattern. The walkway is Oklahoma wister flagstone.
Providing filtered shade for the patio is a two-level pergola of treated pine stained honey gold. The larger, higher tier is about 18 by 10 feet; the smaller, lower tier is about 10 feet square.
"We covered the entire pergola with Lexan - a high-quality, clear acrylic sheet that provides protection from the sun, heat and rain," says Outdoor Homescapes of Houston owner Wayne Franks.
Beneath the lower tier of the pergola sits an L-shaped, 12-by-9-foot outdoor kitchen island faced with Carmel Country ledgestone. The island houses a Fire Magic® combination charcoal-gas grill and lowered power burner, a Pacific Living countertop pizza oven and a stainless steel RCS trash drawer and sink. The countertops and raised bar are Fantastico silver travertine (18-square-inch tiles) and the backsplash is real quartz.
"The most unique design item of this kitchen area is the hexagon/circular table we added to the end of the long bar," says Lisha. This enabled the client to add seating for her dining guests."
Under the higher, larger tier of the pergola is a seating area, made up of a coffee table and espresso-colored rattan sofa and club chairs with spring-green-and-white cushions.
"Lighting also plays an important role in this space, since the client often entertains in the evening," says Wayne. Enter the chandelier over the patio seating arrangement and - over the outdoor kitchen - pendant lamps and an industrial-modern ceiling fan with a light fixture in the center. "It's important to layer your lighting for ambiance, security and safety - from an all-over ambient light that fills the space to under-the-counter task lighting for food prep and cooking to path and retaining wall lighting."
Off the patio is a transition area of crushed granite and floating flagstone pavers, leading to a circular firepit area of stamped concrete.
At the center of this circle is the standalone firepit, framed at the back by a curved stone bench. The walls of the bench and column bases for the pergola, by the way, are the same ledgestone as the kitchen island. The top slab on the bench is a hearth piece of manmade stone.
"I think the finish materials blend with the home really well," says Wayne. "We met her objectives of being able to entertain with 10 to 12 to 20 people at one time and being able to cook with charcoal and gas separately in one unit. And of course, the project was on time, on budget."
"It is truly a paradise," says the client in her Houzz review of the project. "They listened to my vision and incorporated their expertise to create an outdoor living space just perfect for me and my family!"
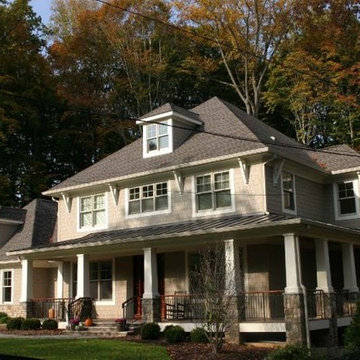
Our twist on the classic four-square home design in Bethesda MD. Visit us if this renovation inspires you. | Natelli Homes | Bethesda MD
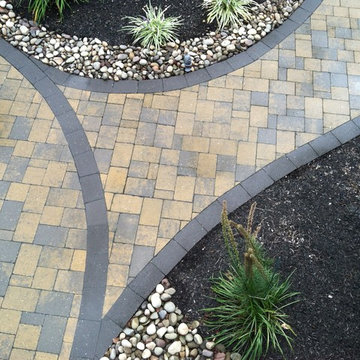
Nature's Accents Landscape Services, Inc.
Project Entry: Cummings' Residence
2013 PLNA Awards for Landscape Excellence Winner
Category: Residential Hardscaping $15,000 - $30,000
Award Level: Bronze
Project Description:
The Cummings' worked with our designer to create an outdoor living space which would function as an area for family and friends to gather. The two main elements the clients requested were an area for an outdoor fire pit, where they could comfortably gather and roast hot dogs and marshmallows. The second was to incorporate a pergola to provide shade as well as add an architectural element to the design. Taking their needs into consideration, our designer created spaces for each of these requests as well as incorporating plantings with seasonal interest.
The Cummings' property is situated on about 2 acres in a rural setting. The property is mostly flat and gently slopes from the front of the home to the street. The property is bordered by farmland an country homes as well as a commercial property to the left. Privacy became a concern and a fence was installed to screen the commercial property. Ornamental and perennial plantings were chosen for full sun, low maintenance, extended bloom time and if possible multi-seasonal interest.
Incorporating circles and various sizes of pavers created a challenge to blend square and circular patterns, as well as incorporating the vinyl pergola square to the existing buildings and paver patterns. Also, this project was installed in August and there were extended periods of extreme heat and little shade relief due to lack of mature trees on the site.
The 790 square feet of material used to create the patio was Imperial by EP Henry 3-piece modular pavers. They were installed in a random pattern with a 8x9 sailor row. The pillars, seat and retaining walls, fire pit and steps were created using Versa-lok block. Natural stepping stones were installed to provide access through the landscape to the back yard. Several Integral light fixtures were integrated into the seat and retaining walls and the steps. A custom 12x12 white vinyl pergola was installed. Brown toned 1-3" decorative stone was installed throughout the design to aid in drainage as well as add another dimension to the project.
Each project our company, Nature's Accents Landscape Services, Inc., undertakes has its own unique features. It was a real pleasure to see all the unique aspects of the project unfold, from the initial design consultation to the last installed plant, not to mention surpassing our client's expectations. This project has been admired by many clients of the homeowners (tanning/nail salon on site) and through their recommendation has led to four new clients of our own.
PLANT LIST:
• 1 Cornus kousa `Satomi`
• 1 Cedrus altantica `Glauca Pendula`
• 1 Fagus sylvatica `Purple Fountain`
• 2 Physocarpus opulifolius `Seward`
• 2 Hibiscus syriacus `Lucy`-tree form
• 2 Fothergilla gardenii `Mt. Airy`
• 3 Panicum virgatum `Shenandoah`
• 4 Liriope muscari `variegata`
• 12 Hemerocallis `Happy Returns`
• 5 Rosa `Radrazz`
• 2 Virburnum carlesii
• 3 Miscanthus sinensis `Adagio`
• 8 Salvia x sylvestris `May Night`
• 2 Taxus bacatta `Rependens`
• 3 Liatris spicata `Kobold`
• 1 Miscanthus sinensis `Morning Light`
• 3 Coreopsis verticillata `Moonbeam`
Photo Credits: Nature's Accents Landscape Services, Inc.
Find the right local pro for your project
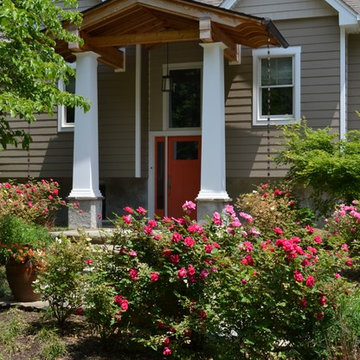
The existing split foyer had vinyl siding and a tremendous amount of horizontal lines - a new flagstone walk way and steps were being added with a complete exterior makeover in the beginning stages... After meeting with the client and the landscaper - we realized we needed to develop a covered entry that would really invite you into the home and unify the all work that had been started. The new stone entrance helped you locate the front door but, the exterior finishes did not mesh well; they needed updated. The focal point should be the entry. The split foyer entrance and all the gables definitely created a challenge. The solution: We incorporated exposed cedar beams and exposed cedar roof rafters with a mahogany tongue and groove ceiling to give the entry a warm and different feel. A flag stone walk way anchors the entrance, so we chose to use stone piers to match and large square tapered columns that would support the new entry roof, the covered entry takes shape. Many details are needed to create a proper entry, copper half round gutters with square link copper rain chains are the finishing touches to the grand entry for this home. The exterior siding was changed to a wide exposure cement board siding by the James Hardie company. We used cement shake panels to accent the built out gable areas. The transitions between the siding materials were simplified to achieve a cleaner finished look. New window and door trim, 5/4 x 4 and 5/4 x 6 pvc, complete an almost maintenance free exterior.
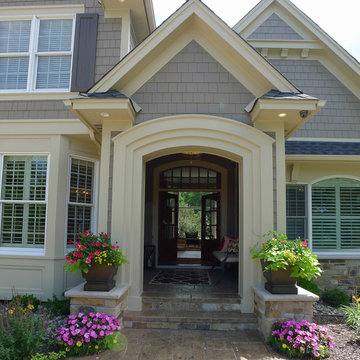
A Whole House Transformation – conceived as a remodel and addition, the final design iteration for this home is uniquely multifaceted. There were structural considerations and the overall floor plan design centered on maximizing the views. Additions to this home totaled over 1,200 square feet. What was once the master suite, on the second floor, is now a teenagers bedroom. The master suite was relocated to the first floor and is now overlooking the pool, pool house and patio with panoramic views of the backyard. The front entrance closet became the new entrance for the master suite, which includes a sprawling bathroom and boutique closet. Underneath this area is the new theater and billiard room located in the lower level. A new front entrance and roof gables were added for a seamless new exterior look on the right side of the house. The new functional home office, gourmet kitchen, wainscot dining room, and laundry on the main level were taken down to the studs. A new traditional style for the home was created with new cabinetry, trim and millwork, space planning and detail. The lower level was gutted and turned into an award winning showpiece with gym, full wet bar and kitchen, wine nook, family room and game room marrying the new addition with theater and billiard area. The entire exterior stucco was taken off the home and pool house replacing it with stone, stone pillars, shakes and board and batten. The small screen deck was torn off making for expansive 3 season living with a new covered stone grill area. The patio was expanded with a stone fireplace overlooking the entire backyard and pool area. Adding to the new design were landscape features with a new concrete driveway, stone address pier light, stamped concrete walkway to the newly created front covered porch and bead board ceiling, creating an amazing first impression.
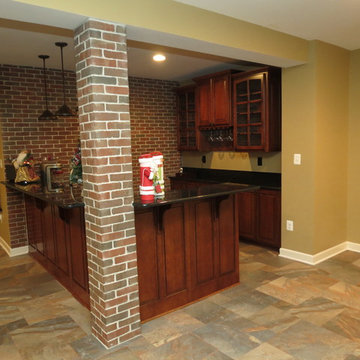
This was a custom basement remodeling project where we added a new bar with cabinets with new Bridgewood Custom Cabinetry done from the Advantage Line. The new cabinets are done in Cherry with Benton square raised panel doors. The stain was done in Café with chocolate glaze.
We installed a new 3 cm thick granite countertop done in Absolute Black with half bullnose edge along with an under mount stainless steel sink. The flooring was done in Dal-Tile Ayers Rock in color AY05 and rustic remnants. It was installed in Modular Pinwheel pattern.
We installed Glen Gerry ½” Thin Brick in Old Detroit style with gray mortared joints on one wall and on column at corner of bar.
We installed raised panels on front of elevated bar with countertop support brackets, custom opening for built in icemaker, stemware rack under cabinet in bar area, and display cabinets with glass doors and stained interior.
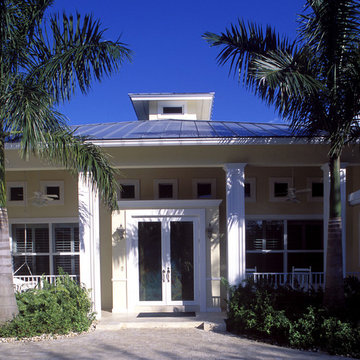
key west style, 14' columns, double tie beam construction, horizontal small square window
Hollub Homes, Interior design by Helene Hollub, Ken Hayden Photography
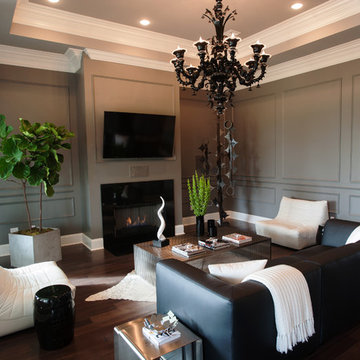
In the living room, a massive black Venetian glass chandelier suspends dramatically from a 12-foot tray ceiling, offset by detailed triple-crown molding. Custom wall molding adds texture to charcoal gray walls.
Black granite frames the ventless fireplace, where black fire glass is used to conceal the gas plumbing lines.
A flat screen television and integrated speakers are among several devices comprising a home automation system that wirelessly controls technology by a wall-mounted iPad or any smartphone.
A long modular sofa with custom silk pillows anchors the living room seating arrangement, which is flanked by low-profile lounge chairs and a heavy slatted metal coffee table atop a large cowhide rug.
Metal nesting tables and porcelain garden stools quickly double as extra seating.
Louisiana artist Joseph “Jojo” Jilbert was commissioned to create a custom sculpture for the living room. Towering at more than eight feet, “Nebulas 1” is forged from fire in his signature style using reclaimed metal objects. The welded creation is modeled after the famed Pillars of Creation in the Eagle Nebula, where light and heat from young stars create columns that are trillions of miles long. The sculpture is burnished to a deep patina and engraved with intricate scrollwork. Large Fiddle Leaf Fig ficuses bring color and texture to the opposing corner, offering a natural foil to the spiny details of the artwork.
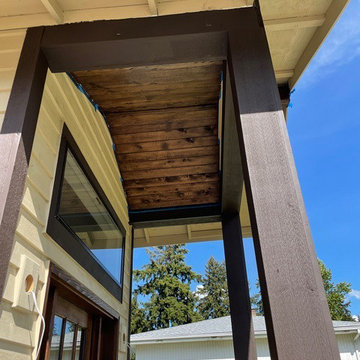
AUBURN FRONT ENTRY
Exterior Custom Covered Porch Steel Posts Structural Concrete construction Driveway Concrete patio Bedroom Additions Adding Square Footage Custom Flatwork Tongue and Groove Electrical Plumbing Mechanical Upgrades Roofing Paint Windows French Doors Finishing Trim stone pillar railing front entry custom addition Stairway
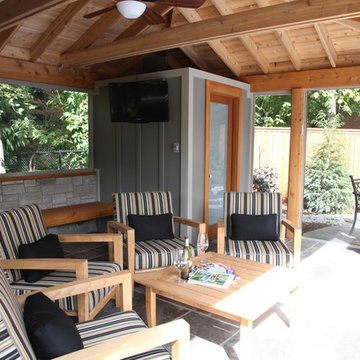
Features; square cut flagstone, cedar posts, stone pillars, change room. and Cedar framing.
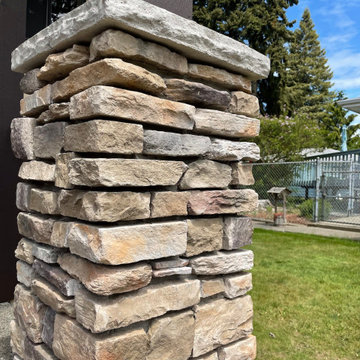
AUBURN FRONT ENTRY
Exterior Custom Covered Porch Steel Posts Structural Concrete construction Driveway Concrete patio Bedroom Additions Adding Square Footage Custom Flatwork Tongue and Groove Electrical Plumbing Mechanical Upgrades Roofing Paint Windows French Doors Finishing Trim stone pillar railing front entry custom addition Stairway
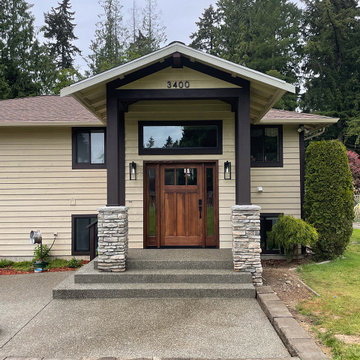
AUBURN FRONT ENTRY
Exterior Custom Covered Porch Steel Posts Structural Concrete construction Driveway Concrete patio Bedroom Additions Adding Square Footage Custom Flatwork Tongue and Groove Electrical Plumbing Mechanical Upgrades Roofing Paint Windows French Doors Finishing Trim stone pillar railing front entry custom addition Stairway
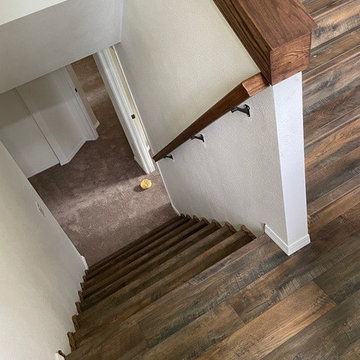
AUBURN FRONT ENTRY
Exterior Custom Covered Porch Steel Posts Structural Concrete construction Driveway Concrete patio Bedroom Additions Adding Square Footage Custom Flatwork Tongue and Groove Electrical Plumbing Mechanical Upgrades Roofing Paint Windows French Doors Finishing Trim stone pillar railing front entry custom addition Stairway
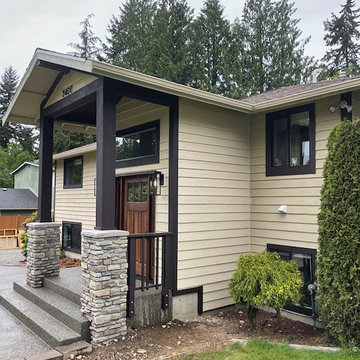
AUBURN FRONT ENTRY
Exterior Custom Covered Porch Steel Posts Structural Concrete construction Driveway Concrete patio Bedroom Additions Adding Square Footage Custom Flatwork Tongue and Groove Electrical Plumbing Mechanical Upgrades Roofing Paint Windows French Doors Finishing Trim stone pillar railing front entry custom addition Stairway
Square Pillar Designs & Ideas
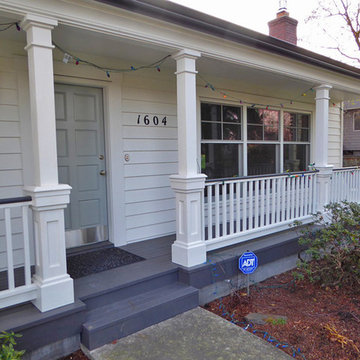
4" class 4-piece Porch Rail System, 2x2 Square Balusters, Sloped Bottom Rail for better water drainage and rot resistance, Recessed Panel Column Pedestals.
94
