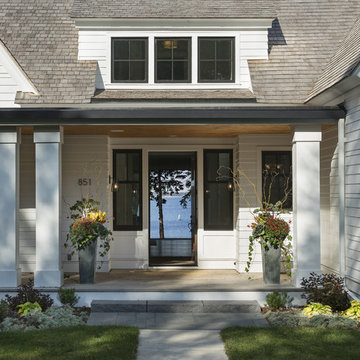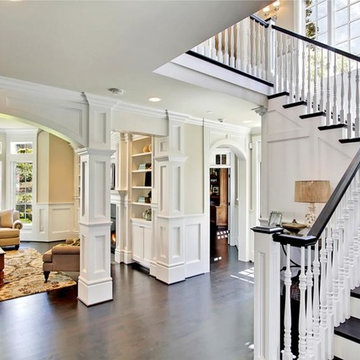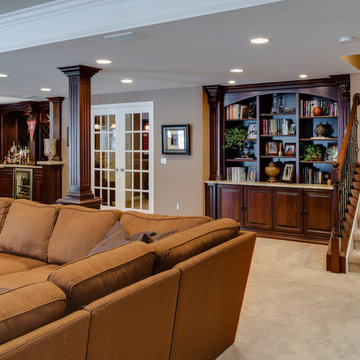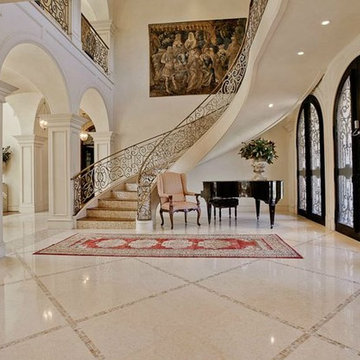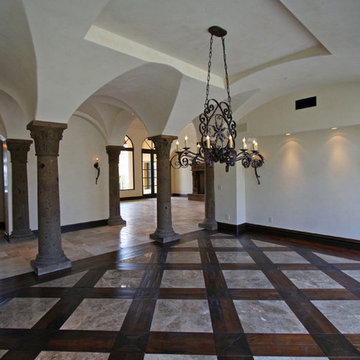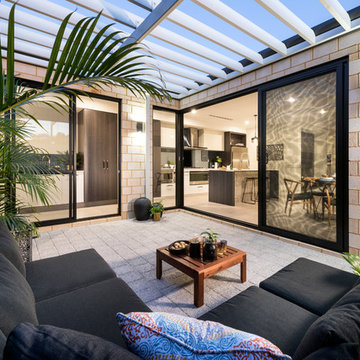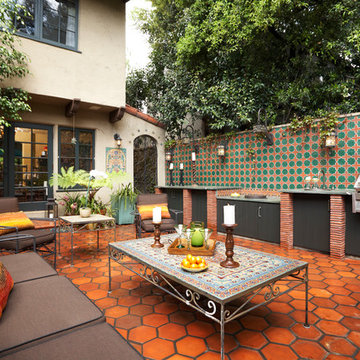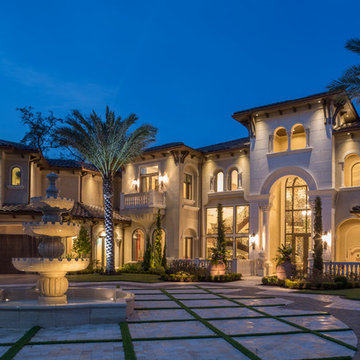Square Pillar Designs & Ideas
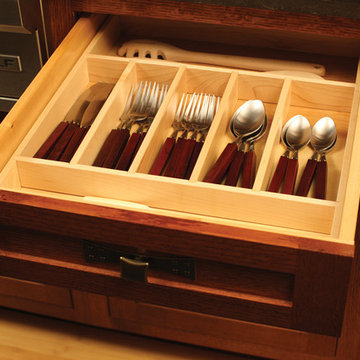
Crafty Storage - A simple Cutlery Divider keeps silverware and utensils seperated and organized.
The key to creating an authentic Craftsman-styled kitchen is by embracing those details that embody hand-craftsmanship and hand-joinery. As a response to mass production and abundance of cheaply made goods, the craftsman design movement achieved prominence in the early 19900’s and recognized value in the work of the craftsman and artisan.
The handiwork of the cabinetmaker was idealized, and an appreciation for quality and craftsmanship was celebrated. Homes of this period were designed with an open, airy floor plan and a central hearth or gathering area. Woodwork and cabinetry became architectural focal points in warm, wood tones and joinery techniques were prominently featured.
Request a FREE Brochure:
http://www.durasupreme.com/request-brochure
Find a dealer near you today:
http://www.durasupreme.com/dealer-locator
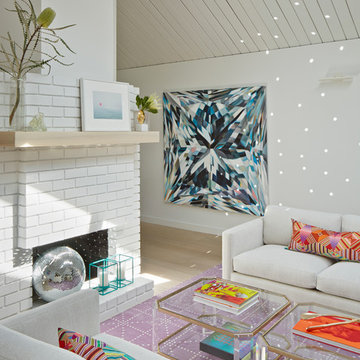
Living Room and Family Room are one large room with a vaulted ceiling separated by a brick fireplace pillar. The fireplace pillar was reconfigured to allow for a wide-screen TV on the family room side.
All new trims, baseboards and doors in the redone living room. All new, modern lighting was installed.
Heated du chateau flooring was added.
Bruce Damonte Photography
Find the right local pro for your project
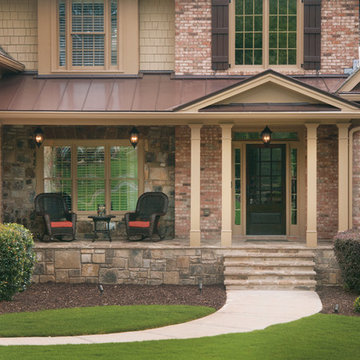
Half front porch with curved entry and square columns. Designed and built by Georgia Front Porch.
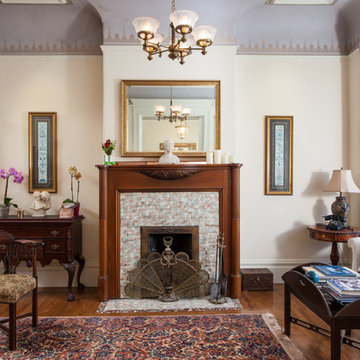
This is one of San Francisco's famous "Painted Ladies" on Alamo Square.
peterlyonsphoto.com
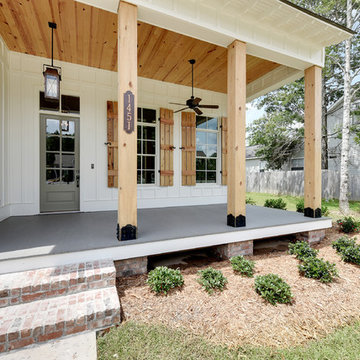
The Coach House lantern is a great complement to this farmhouse style new construction. Shop the look: Coach House Square Yoke http://ow.ly/nE1c30nCw9S
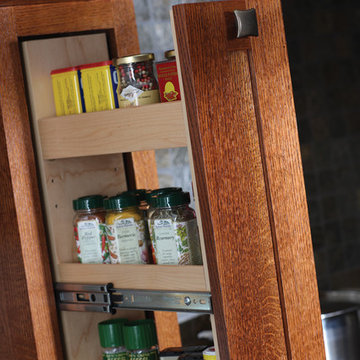
Crafty Storage - A pull-out spice rack next to the cooking surface is a popular accessory (PIL-G).
The key to creating an authentic Craftsman-styled kitchen is by embracing those details that embody hand-craftsmanship and hand-joinery. As a response to mass production and abundance of cheaply made goods, the craftsman design movement achieved prominence in the early 19900’s and recognized value in the work of the craftsman and artisan.
The handiwork of the cabinetmaker was idealized, and an appreciation for quality and craftsmanship was celebrated. Homes of this period were designed with an open, airy floor plan and a central hearth or gathering area. Woodwork and cabinetry became architectural focal points in warm, wood tones and joinery techniques were prominently featured.
Request a FREE Brochure:
http://www.durasupreme.com/request-brochure
Find a dealer near you today:
http://www.durasupreme.com/dealer-locator
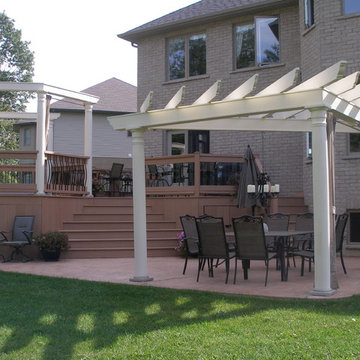
Composite deck with inset hot tub. Pillars with privacy outdoor curtains
Stefanie Coleman-Dias
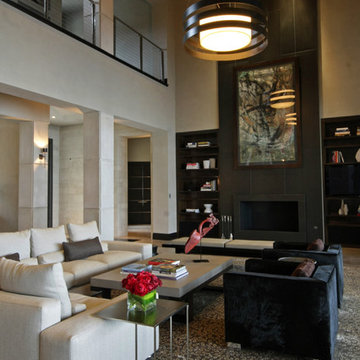
As a vacation home with an amazing locale, this home was designed with one primary focus: utilizing the breathtaking lake views. The original lot was a small island pie-shaped lot with spectacular views of Lake LBJ. Each room was created to depict a different snapshot of the lake due to the ratcheting footprint. Double 8’x11’ tall sliding glass doors merge the indoor living to the outdoor living, thus creating a seamless flow from inside to outside. The swimming pool, with its vanishing edge, was designed in such a way that it brings the lake right up to the outside living terrace, giving the feeling of actually being in the lake. There is also a twelve foot beach area under the archways of the pool’s water features for relaxing and entertaining. The beauty of the home is enough to stand alone, but being on the lake as it is makes the entire design come together as a truly stunning vacation home.
Photography by Rachel Mast
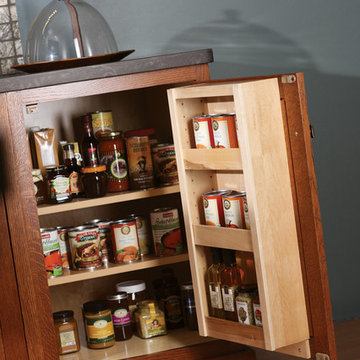
Storage Detail - A can rack (BCP) on the door keeps pantry goods easily accessible.
The key to creating an authentic Craftsman-styled kitchen is by embracing those details that embody hand-craftsmanship and hand-joinery. As a response to mass production and abundance of cheaply made goods, the craftsman design movement achieved prominence in the early 19900’s and recognized value in the work of the craftsman and artisan.
The handiwork of the cabinetmaker was idealized, and an appreciation for quality and craftsmanship was celebrated. Homes of this period were designed with an open, airy floor plan and a central hearth or gathering area. Woodwork and cabinetry became architectural focal points in warm, wood tones and joinery techniques were prominently featured.
Request a FREE Brochure:
http://www.durasupreme.com/request-brochure
Find a dealer near you today:
http://www.durasupreme.com/dealer-locator
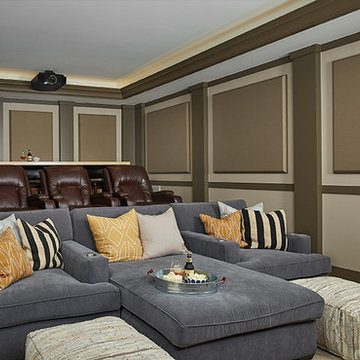
Graced with an abundance of windows, Alexandria’s modern meets traditional exterior boasts stylish stone accents, interesting rooflines and a pillared and welcoming porch. You’ll never lack for style or sunshine in this inspired transitional design perfect for a growing family. The timeless design merges a variety of classic architectural influences and fits perfectly into any neighborhood. A farmhouse feel can be seen in the exterior’s peaked roof, while the shingled accents reference the ever-popular Craftsman style. Inside, an abundance of windows flood the open-plan interior with light. Beyond the custom front door with its eye-catching sidelights is 2,350 square feet of living space on the first level, with a central foyer leading to a large kitchen and walk-in pantry, adjacent 14 by 16-foot hearth room and spacious living room with a natural fireplace. Also featured is a dining area and convenient home management center perfect for keeping your family life organized on the floor plan’s right side and a private study on the left, which lead to two patios, one covered and one open-air. Private spaces are concentrated on the 1,800-square-foot second level, where a large master suite invites relaxation and rest and includes built-ins, a master bath with double vanity and two walk-in closets. Also upstairs is a loft, laundry and two additional family bedrooms as well as 400 square foot of attic storage. The approximately 1,500-square-foot lower level features a 15 by 24-foot family room, a guest bedroom, billiards and refreshment area, and a 15 by 26-foot home theater perfect for movie nights.
Photographer: Ashley Avila Photography
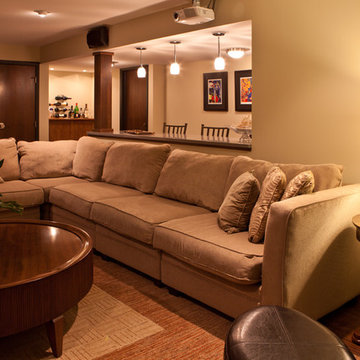
This social couple needed a space to entertain in their classic South Minneapolis home. The White Crane Team transformed their typical Minnesota basement into a beautiful finished lower level. This multi-purpose lower level functions as a family room, home theater, and entertainment area featuring AV components concealed in custom cabinetry, eating counter, and a 3/4 bath. White Crane completed this project using the same quality
fixtures, features, and finishes found in a main floor of the house including a Konecto floating locking floor system, Silestone counter top, and custom clear Alder cabinets. Ebony trim and solid satin nickel hardware contrast the deep brown cabinets and doors. Whether they are
just lounging and watching a flick, or throwing a bash, this space reflects the clients' personal taste and meets the needs of their lifestyle. This project illustrates that remodeling a basement into a finished lower level adds liveable square footage and polish to your home.
Photo: Valerie Jardin
Square Pillar Designs & Ideas
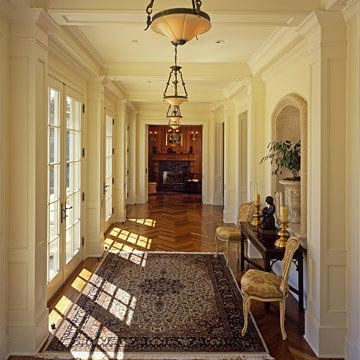
Home built by JMA (Jim Murphy and Associates); designed by Jonathan Jang. Photo credit, Tim Maloney, Technical Imagery Studios.
This elegant, two-story French manor encompasses 7200 square feet, plus a 900 square foot cabana beside the vanishing edge pool. Colored concrete terraces, inlaid with limestone borders, surround the house on three sides.
Importing many of the finish materials from old European estates, JMA's expert carpenters crafted the exquisite interior trim on site - five miles of millwork! The craftsmanship is evident in the cherry paneled library with its polished granite fireplace, as well as the cantilevered spiral staircase and foyer skylight, focal points in the round entry.
The home also incorporates state-of-the-art controls for the HVAC, electrical, security and communications systems.
Excavating the rocky soil site did not require blasting but did involve removing one rock the size of a small car!
84
