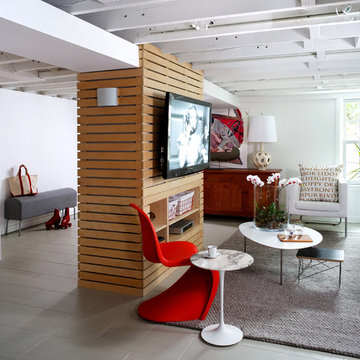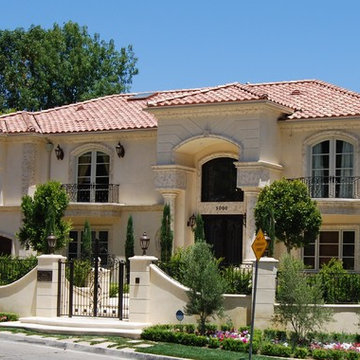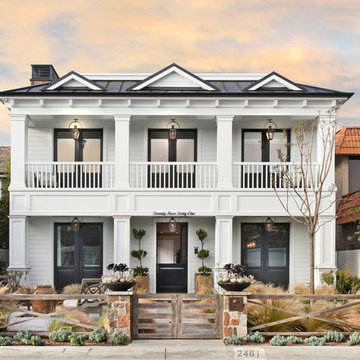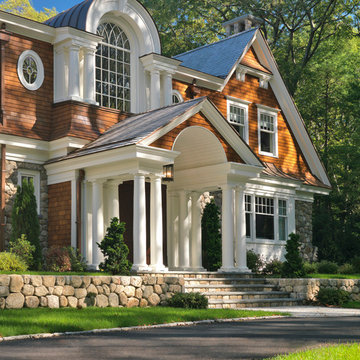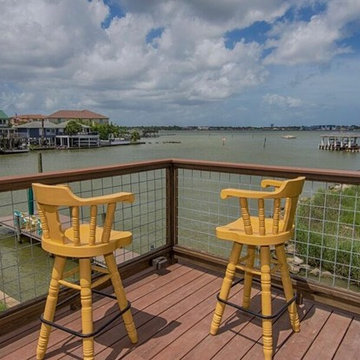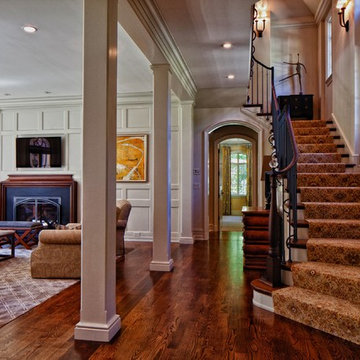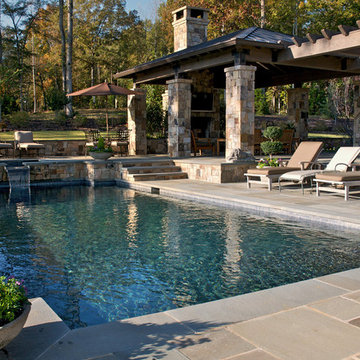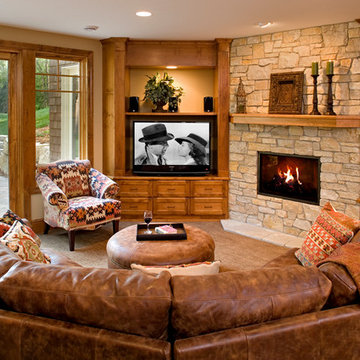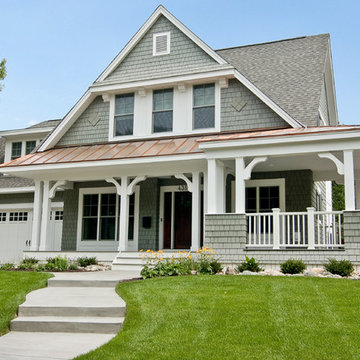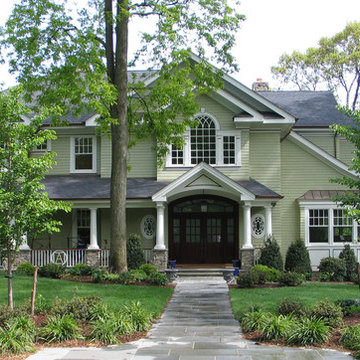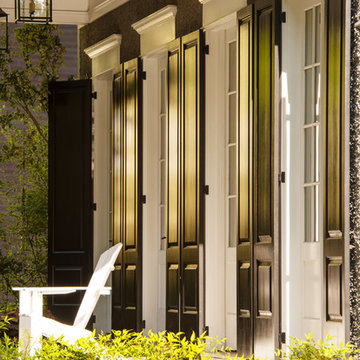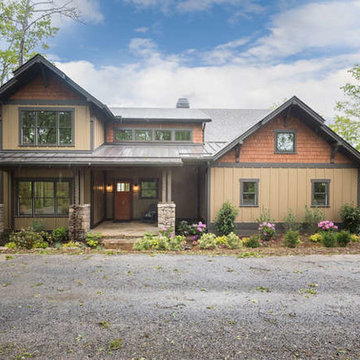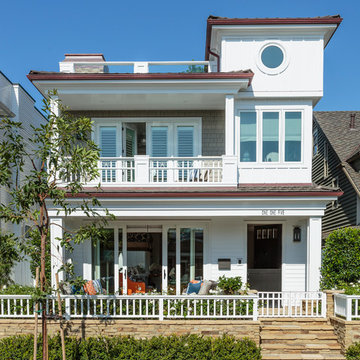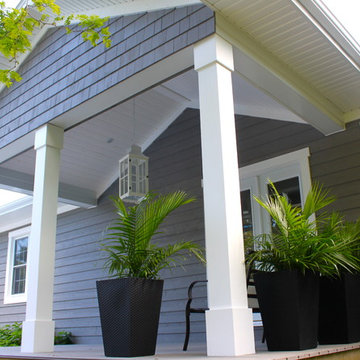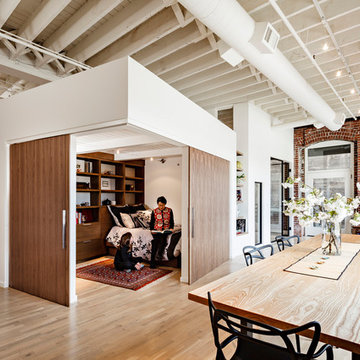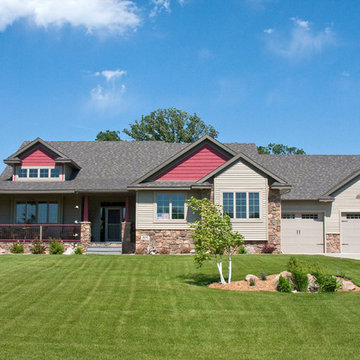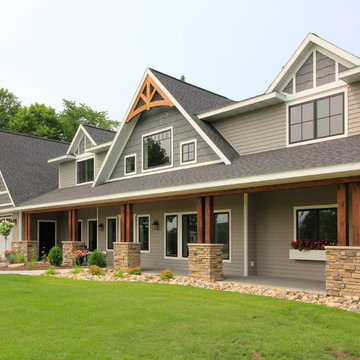Square Pillar Designs & Ideas
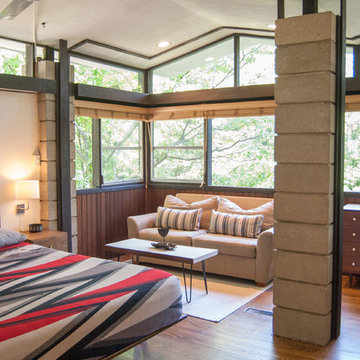
In the master bedroom, ample glass defines the space while promoting a tree-house-like environment.
While the bedroom was part of the original floor plan, it had gained some extra footage during the home's 1968 expansion project. "If you notice the concrete pillars," Bobbie points out, "You can see that that is where the original wall once was." The area beyond the pillars previously served as an outdoor patio until it was enclosed and converted.
Adrienne DeRosa Photography © 2013 Houzz
Find the right local pro for your project

Our goal on this project was to create a live-able and open feeling space in a 690 square foot modern farmhouse. We planned for an open feeling space by installing tall windows and doors, utilizing pocket doors and building a vaulted ceiling. An efficient layout with hidden kitchen appliances and a concealed laundry space, built in tv and work desk, carefully selected furniture pieces and a bright and white colour palette combine to make this tiny house feel like a home. We achieved our goal of building a functionally beautiful space where we comfortably host a few friends and spend time together as a family.
John McManus
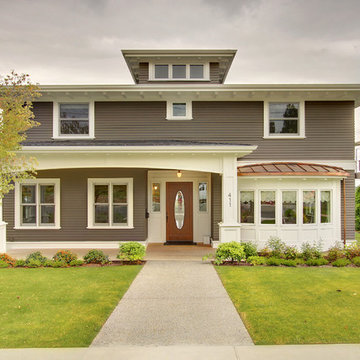
This 4,500 square foot house faces eastward across Lake Washington from Kirkland toward the Seattle skyline. The clients have an appreciation for the Foursquare style found in many of the historic homes in the area, and designing a home that fit this vocabulary while also conforming to the zoning height limits was the primary challenge. The plan includes a music room, study, craft room, breakfast nook, and 5 bedrooms, all of which pinwheel off of a centrally located stair. Skylights in the center of the house flood the home with natural light from the ceiling through an opening in the second floor down to the main level.
Square Pillar Designs & Ideas
17
