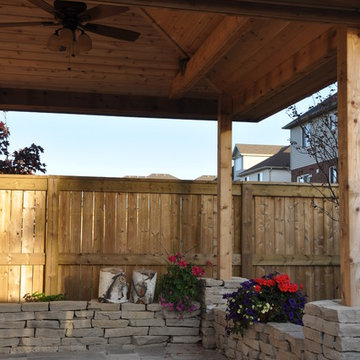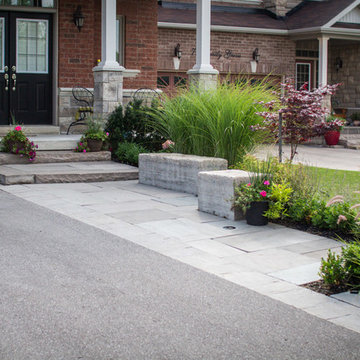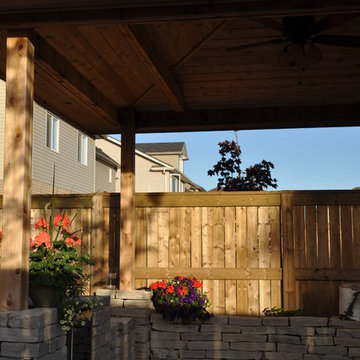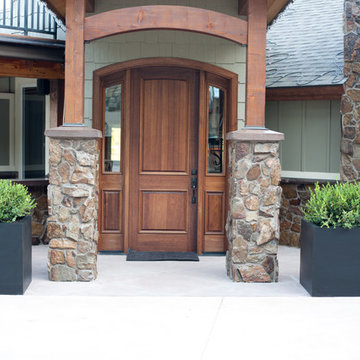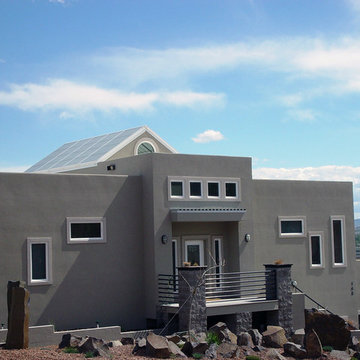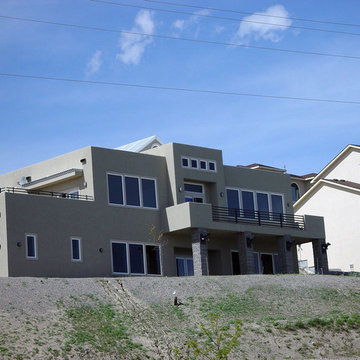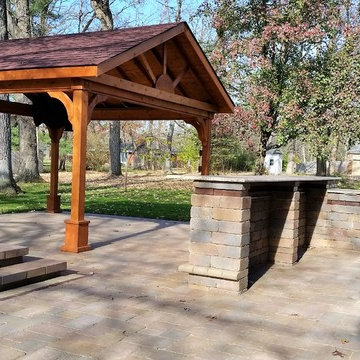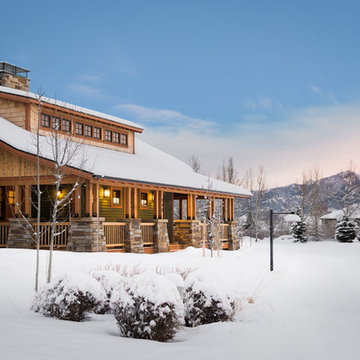Square Pillar Designs & Ideas
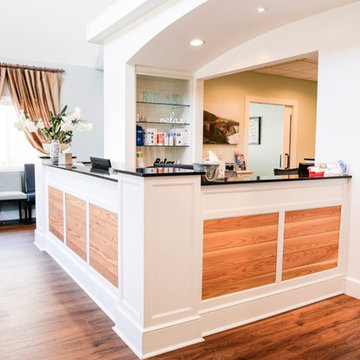
Check out this brand-new dental office for Relaxation Dentistry in Chaska, MN.
Relaxation Dentistry believes that dentistry can be a comfortable, relaxing experience.
That is why their comfort amenities include an office environment designed to be more like a home than a medical office and you will feel the warmth of the environment when you first walk through the door.
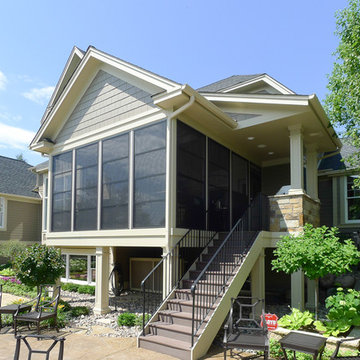
A Whole House Transformation – conceived as a remodel and addition, the final design iteration for this home is uniquely multifaceted. There were structural considerations and the overall floor plan design centered on maximizing the views. Additions to this home totaled over 1,200 square feet. What was once the master suite, on the second floor, is now a teenagers bedroom. The master suite was relocated to the first floor and is now overlooking the pool, pool house and patio with panoramic views of the backyard. The front entrance closet became the new entrance for the master suite, which includes a sprawling bathroom and boutique closet. Underneath this area is the new theater and billiard room located in the lower level. A new front entrance and roof gables were added for a seamless new exterior look on the right side of the house. The new functional home office, gourmet kitchen, wainscot dining room, and laundry on the main level were taken down to the studs. A new traditional style for the home was created with new cabinetry, trim and millwork, space planning and detail. The lower level was gutted and turned into an award winning showpiece with gym, full wet bar and kitchen, wine nook, family room and game room marrying the new addition with theater and billiard area. The entire exterior stucco was taken off the home and pool house replacing it with stone, stone pillars, shakes and board and batten. The small screen deck was torn off making for expansive 3 season living with a new covered stone grill area. The patio was expanded with a stone fireplace overlooking the entire backyard and pool area. Adding to the new design were landscape features with a new concrete driveway, stone address pier light, stamped concrete walkway to the newly created front covered porch and bead board ceiling, creating an amazing first impression.
Find the right local pro for your project
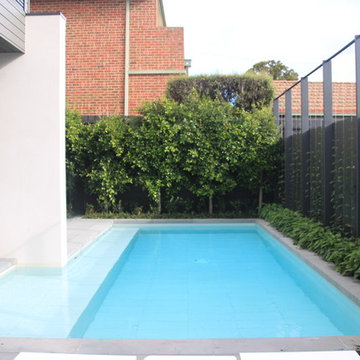
This particular project was all about the finer details, with the pool forming the pillars for the house, every measurement had to be exact. It features infloor cleaning and large 300x600mm ceramic tiles.
With the large tiles and square edges in the water, this pool has a cutting edge look and feel to it.
It had to match the contemporary garden landscaping and is nothing short exquisite.
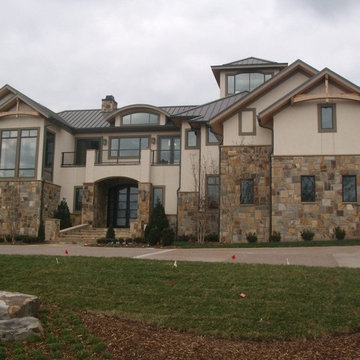
The Quarry Mill's Timber Creek natural thin stone veneer complements the light stucco and wood accents of this luxurious house. Timber Creek stone’s random veins and various brown tones provide a uniform look to your natural stone veneer project. The clean, rectangular shapes with squared edges and assortment of sizes make Timber Creek stone perfect for creating unique patterns. The available stone sizes also allow for a balanced look without creating any repeating patterns.
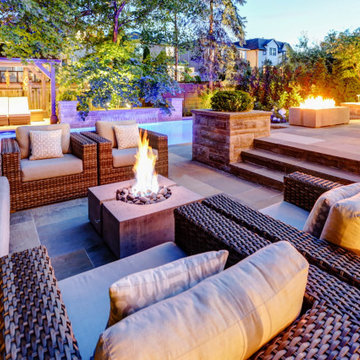
After dark the backyard comes to life with the full complement of LED garden lights. Uplighting is used with good effect to highlight the trees and shrubbery. The two gas fire tables by Dekko, the square Bravo model and the rectangular Avera model, are both constructed from durable light weight concrete.
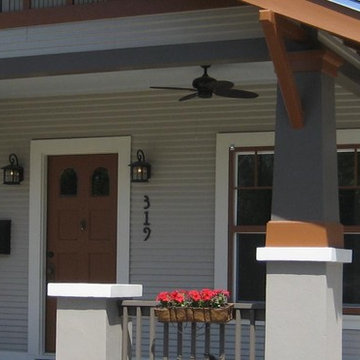
New Addition, Craftsman Front Porch. Square tapered Columns. Barge rafters, Knee Braces.
Green Button Homes LLC 2009
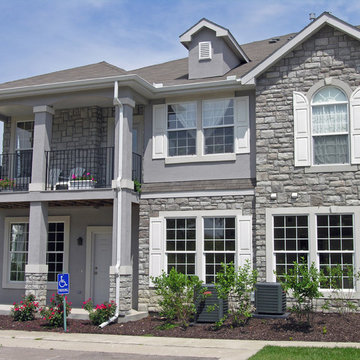
This project uses Classic manufactured stone veneer in the colour Mountain. This stone contains a variation of square and rectangular pieces that can be dry stacked or mortar jointed.
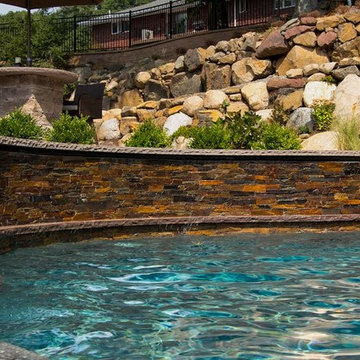
This steeply sloped property was converted into a backyard retreat through the use of natural and man-made stone. The natural gunite swimming pool includes a sundeck and waterfall and is surrounded by a generous paver patio, seat walls and a sunken bar. A Koi pond, bocce court and night-lighting provided add to the interest and enjoyment of this landscape.
This beautiful redesign was also featured in the Interlock Design Magazine. Explained perfectly in ICPI, “Some spa owners might be jealous of the newly revamped backyard of Wayne, NJ family: 5,000 square feet of outdoor living space, complete with an elevated patio area, pool and hot tub lined with natural rock, a waterfall bubbling gently down from a walkway above, and a cozy fire pit tucked off to the side. The era of kiddie pools, Coleman grills and fold-up lawn chairs may be officially over.”
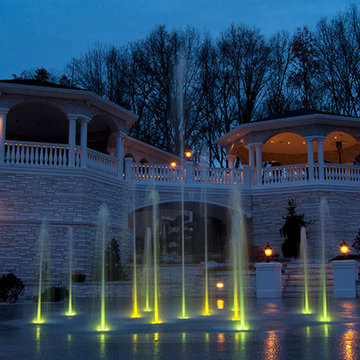
11,400 square feet of granite terraces, walkways and gazebos that adjoin seven acres of lush woods and hiking trails.
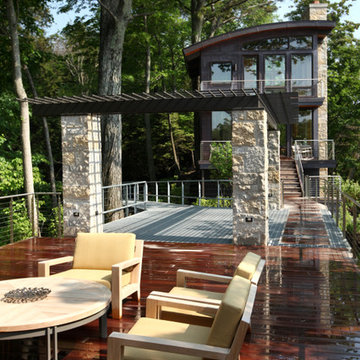
High atop a wooded dune, a quarter-mile-long steel boardwalk connects a lavish garage/loft to a 6,500-square-foot modern home with three distinct living spaces. The stunning copper-and-stone exterior complements the multiple balconies, Ipe decking and outdoor entertaining areas, which feature an elaborate grill and large swim spa. In the main structure, which uses radiant floor heat, the enchanting wine grotto has a large, climate-controlled wine cellar. There is also a sauna, elevator, and private master balcony with an outdoor fireplace.
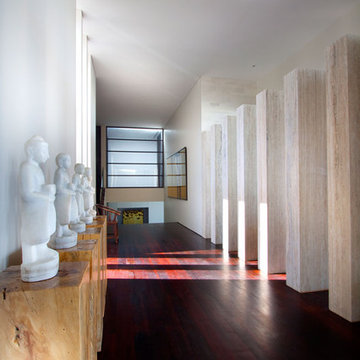
This was a project where I was privileged enough where I had no real direction with the design and fit-out of this house which measures 2000 square meters. The owner is a friend of mine so I knew what she wanted even though she couldn't really put it into words. This house has a 98 meter ocean frontage which gives it the most breath taking views and a great place to build a dream home.
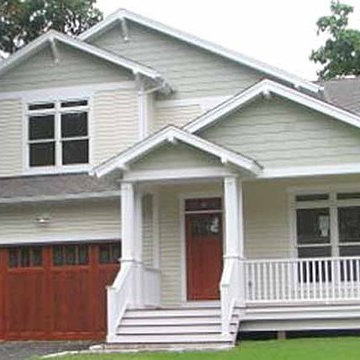
Eplans Craftsman House Plan - Pillared Porch - 2237 Square Feet and 4 Bedrooms from Eplans - House Plan Code HWEPL10590. Have questions about this plan? Call 1-800-528-8070.
Square Pillar Designs & Ideas
168
