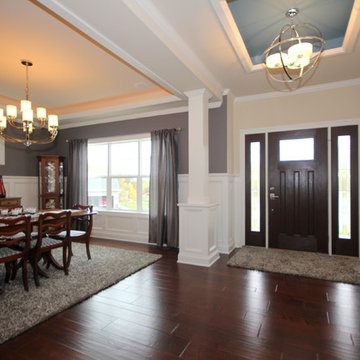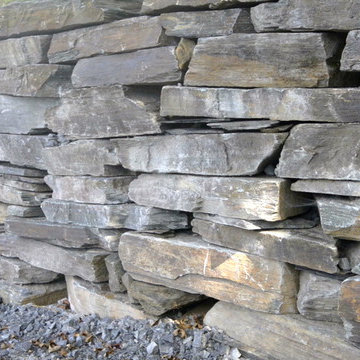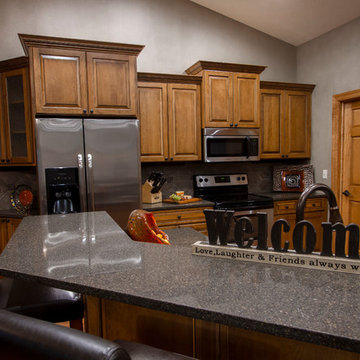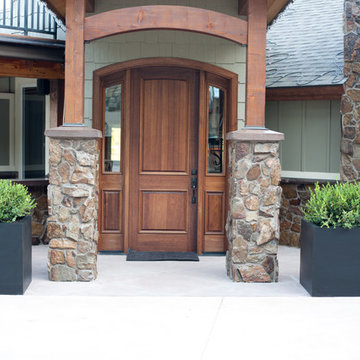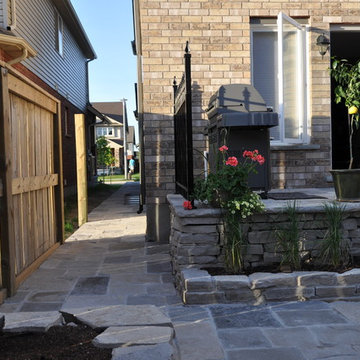Square Pillar Designs & Ideas
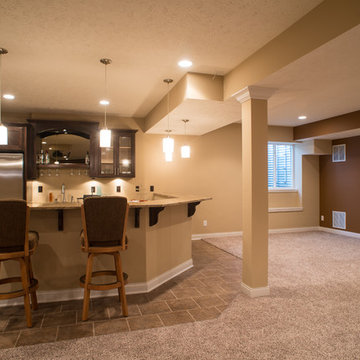
Initially, this 1800 square foot space was completely unfinished with concrete walls. The clients hoped to use this enormous space to fulfill a variety of functions. After the remodel this previously unfinished space contained a perfect entertaining area with a full bar, home theatre, and large living space; a full bathroom with an electrical warming towel warmers; a workout space somewhat separated from the rest of the basement; and a bedroom with a built in window seats and closets with custom shelving. The basement was trimmed out with columns and woodwork to match the existing woodwork in the home so that it appeared as if the remodel took place when the home was built.
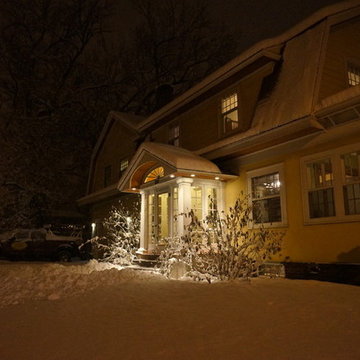
The Vintage Vestibule in Winter with added lighting on the North end, fully illuminating the pillars. Photo by Greg Schmidt.
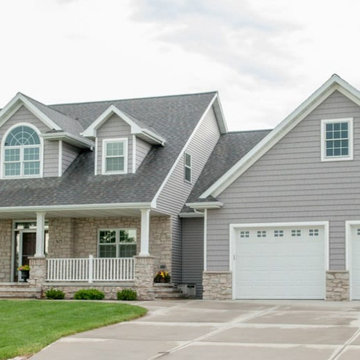
The Quarry Mill's Bellevue real thin stone veneer adds dimension to the exterior of this beautiful traditional style home. Bellevue stone’s light color ranges including white, tan, and bands of blue and red will add a balanced look to your natural stone veneer project. With random shaped edges and various sizes in the Bellevue stones, this stone is perfect for designing unique patterns on accent walls, fireplace surrounds, and backsplashes. Bellevue’s various stone shapes and sizes still allow for a balanced look of squared and random edges. Other projects like door trim and wrapping landscaping .elements with the stone are easy to plan with Bellevue’s various sizes. Bellevue’s whites, tans, and other minor color bands produce a natural look that will catch the eyes of passers-by and guests.
Find the right local pro for your project
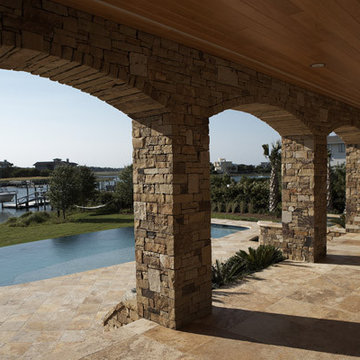
Stone column colonade covered natural stone patio facing NW over the infinity edge pool to the Intracoastal Waterway.
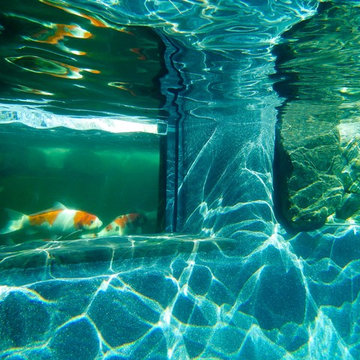
This steeply sloped property was converted into a backyard retreat through the use of natural and man-made stone. The natural gunite swimming pool includes a sundeck and waterfall and is surrounded by a generous paver patio, seat walls and a sunken bar. A Koi pond, bocce court and night-lighting provided add to the interest and enjoyment of this landscape.
This beautiful redesign was also featured in the Interlock Design Magazine. Explained perfectly in ICPI, “Some spa owners might be jealous of the newly revamped backyard of Wayne, NJ family: 5,000 square feet of outdoor living space, complete with an elevated patio area, pool and hot tub lined with natural rock, a waterfall bubbling gently down from a walkway above, and a cozy fire pit tucked off to the side. The era of kiddie pools, Coleman grills and fold-up lawn chairs may be officially over.”
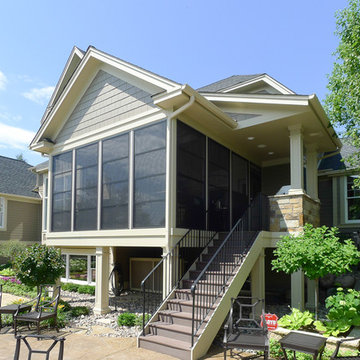
A Whole House Transformation – conceived as a remodel and addition, the final design iteration for this home is uniquely multifaceted. There were structural considerations and the overall floor plan design centered on maximizing the views. Additions to this home totaled over 1,200 square feet. What was once the master suite, on the second floor, is now a teenagers bedroom. The master suite was relocated to the first floor and is now overlooking the pool, pool house and patio with panoramic views of the backyard. The front entrance closet became the new entrance for the master suite, which includes a sprawling bathroom and boutique closet. Underneath this area is the new theater and billiard room located in the lower level. A new front entrance and roof gables were added for a seamless new exterior look on the right side of the house. The new functional home office, gourmet kitchen, wainscot dining room, and laundry on the main level were taken down to the studs. A new traditional style for the home was created with new cabinetry, trim and millwork, space planning and detail. The lower level was gutted and turned into an award winning showpiece with gym, full wet bar and kitchen, wine nook, family room and game room marrying the new addition with theater and billiard area. The entire exterior stucco was taken off the home and pool house replacing it with stone, stone pillars, shakes and board and batten. The small screen deck was torn off making for expansive 3 season living with a new covered stone grill area. The patio was expanded with a stone fireplace overlooking the entire backyard and pool area. Adding to the new design were landscape features with a new concrete driveway, stone address pier light, stamped concrete walkway to the newly created front covered porch and bead board ceiling, creating an amazing first impression.
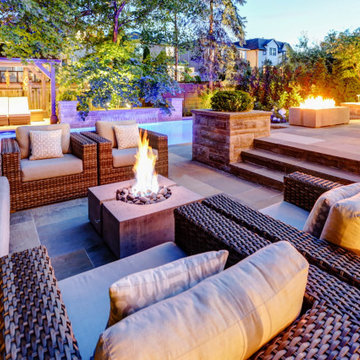
After dark the backyard comes to life with the full complement of LED garden lights. Uplighting is used with good effect to highlight the trees and shrubbery. The two gas fire tables by Dekko, the square Bravo model and the rectangular Avera model, are both constructed from durable light weight concrete.
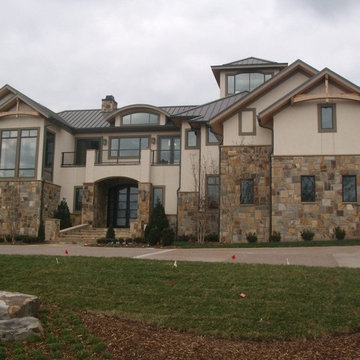
The Quarry Mill's Timber Creek natural thin stone veneer complements the light stucco and wood accents of this luxurious house. Timber Creek stone’s random veins and various brown tones provide a uniform look to your natural stone veneer project. The clean, rectangular shapes with squared edges and assortment of sizes make Timber Creek stone perfect for creating unique patterns. The available stone sizes also allow for a balanced look without creating any repeating patterns.
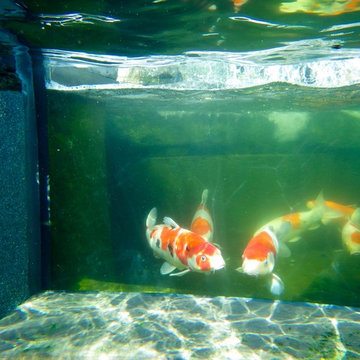
This steeply sloped property was converted into a backyard retreat through the use of natural and man-made stone. The natural gunite swimming pool includes a sundeck and waterfall and is surrounded by a generous paver patio, seat walls and a sunken bar. A Koi pond, bocce court and night-lighting provided add to the interest and enjoyment of this landscape.
This beautiful redesign was also featured in the Interlock Design Magazine. Explained perfectly in ICPI, “Some spa owners might be jealous of the newly revamped backyard of Wayne, NJ family: 5,000 square feet of outdoor living space, complete with an elevated patio area, pool and hot tub lined with natural rock, a waterfall bubbling gently down from a walkway above, and a cozy fire pit tucked off to the side. The era of kiddie pools, Coleman grills and fold-up lawn chairs may be officially over.”
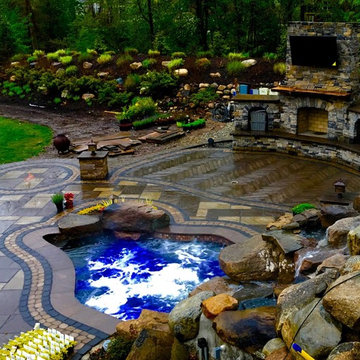
This steeply sloped property was converted into a backyard retreat through the use of natural and man-made stone. The natural gunite swimming pool includes a sundeck and waterfall and is surrounded by a generous paver patio, seat walls and a sunken bar. A Koi pond, bocce court and night-lighting provided add to the interest and enjoyment of this landscape.
This beautiful redesign was also featured in the Interlock Design Magazine. Explained perfectly in ICPI, “Some spa owners might be jealous of the newly revamped backyard of Wayne, NJ family: 5,000 square feet of outdoor living space, complete with an elevated patio area, pool and hot tub lined with natural rock, a waterfall bubbling gently down from a walkway above, and a cozy fire pit tucked off to the side. The era of kiddie pools, Coleman grills and fold-up lawn chairs may be officially over.”
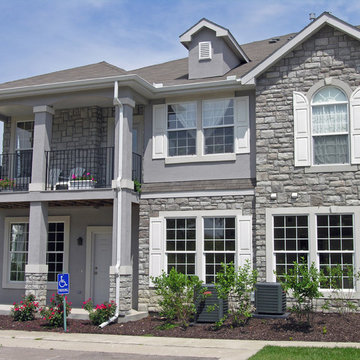
This project uses Classic manufactured stone veneer in the colour Mountain. This stone contains a variation of square and rectangular pieces that can be dry stacked or mortar jointed.
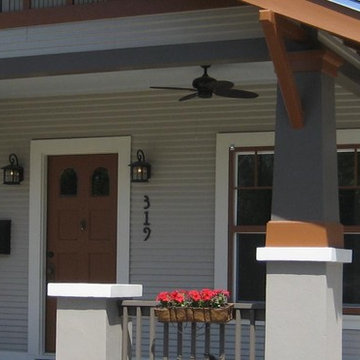
New Addition, Craftsman Front Porch. Square tapered Columns. Barge rafters, Knee Braces.
Green Button Homes LLC 2009
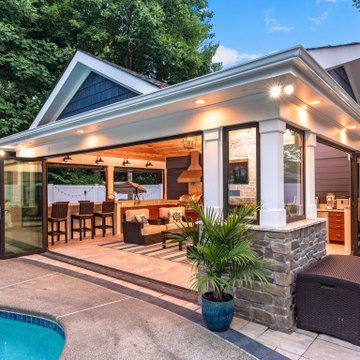
The owners of this New York pool cabana worked with ROAM Architecture to design a versatile space for cooking, grilling, dining, watching TV, and relaxing. They reached out to ActivWall to custom manufacture several products for the cabana, including Horizontal Folding Doors, Gas Strut Windows, and Fixed Panels to complete the 500 square foot space. Visit our website for full project details.
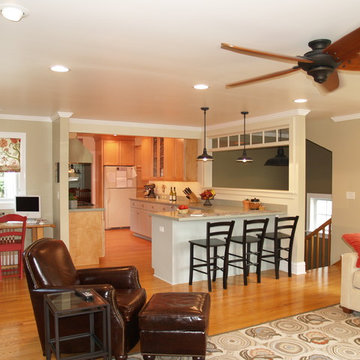
A three story addition totally transformed an existing 1600 square foot Downers Grove Cape Cod home into an extremely functional family home by Studio 21 Architects. The small galley kitchen was doubled in size and now opens directly into the new family room. Three small upstairs bedrooms were transformed into four bedrooms, including an appropriate sized master bedroom suite. The exterior was completely updated with new siding.
Square Pillar Designs & Ideas
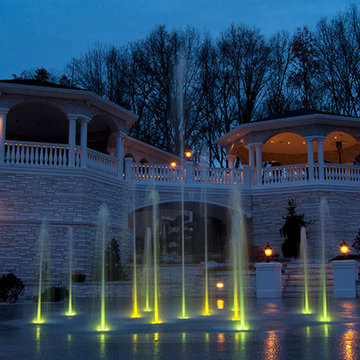
11,400 square feet of granite terraces, walkways and gazebos that adjoin seven acres of lush woods and hiking trails.
162
