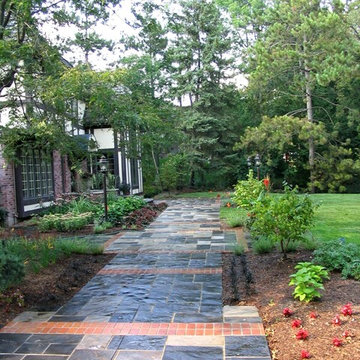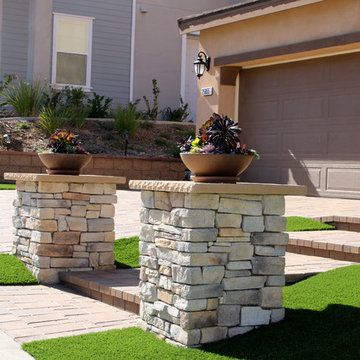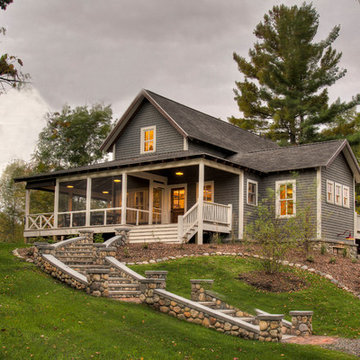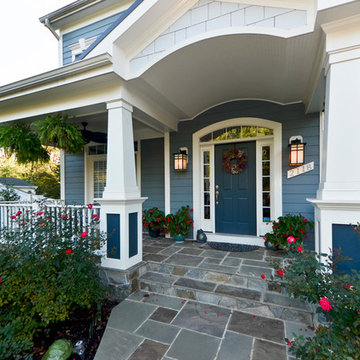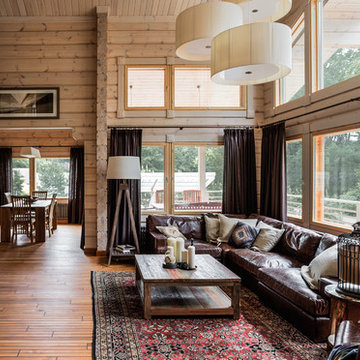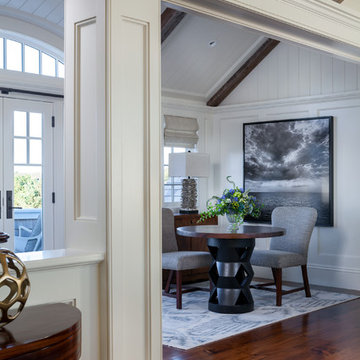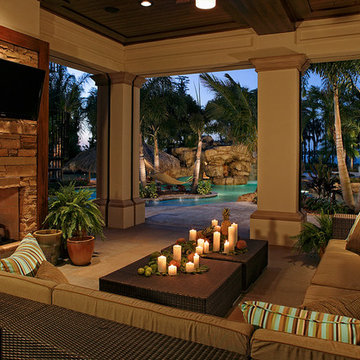Square Pillar Designs & Ideas
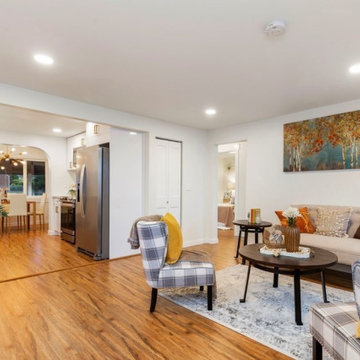
EVERETT REMODEL
Are you ready to start your project?
We look forward to working with you on your next remodel or new custom built home, from the design process through construction and delivery.
Book a service with us!
Consultations, Property Research and Project Consultations, Permit Set, Pierce County Site Visit, Washington State Project Design Review.
Indoor, outdoor, and all general construction contracting services!
All other services, we have got you covered!
DCS BUILT: Contact Us
https://dcsbuilt.com/contact-us
Exterior, Porch, Structural, Concrete construction, Driveway, Concrete patio, Bedroom Additions, Square Footage, Custom Flatwork, remodel, renovate, near me, Electrical, Plumbing, Mechanical, Upgrades, Roofing, Paint, Windows, Doors, Finishing, Trim, Stairway, Framing, Existing, New Addition, fascia, siding, HVAC, fence contractor, fence company near me, fence company, fence installation near me, fence builders, fence installers, local, near me, deck company, house lift company, house foundation leveling, foundation repair, beam repair, flexural repair, non-destructive testing, repair materials, repeated loading, reinforce beam, structural beam repair near me, structural support, structural support jacks, beam support, floor joist repair, beam replacement, remodeler, bathroom renovation, kitchen renovation, new kitchen cost, bathroom remodelers, kitchen remodelers, bathroom designer, bathroom remodel, basement remodeling, cost to finish, basement finishing, deck builders near me, plumber near me, electrician near me, hvac near me, flooring near me, roofing near me, framing near me, carpentry near me, structural repair. Residential, exterior, installation, install, Development, Permits, Exterior, custom, deck, rafters, soffit, fascia, new, existing, rafter, beam, brace, post, anchor, carpentry, framing, load, truss, purlin, tie down, joist, hanger, support, sub frame, refinish, update, renovate, remodel, paint, before, after, railing, stairway, tread, step, sturdy, structure, Interior, Kitchen, Tiling, Cabinets, Vanity, Finishing Trim, Moulding and Millwork, Granite countertop, Quartz, butcher block, Fixtures, Lighting, HVAC, Appliances, Additional Closet Space, Hot water Heater, interior design, elevations, floor plan, permit plan, construction, remodel, bedroom, bathroom, hallway, Exterior Custom Covered Porch Steel Posts Structural Concrete construction Driveway Concrete patio Bedroom Additions Adding Square Footage Custom Flatwork Tongue and Groove Electrical Plumbing Mechanical Upgrades Roofing Paint Windows French Doors Finishing Trim stone pillar railing front entry custom addition Stairway, custom build, piercecounty, design, remodel, building, architecture, renovation, hgtv, hgtv home, design, fixer, upper fixer, custom built, custom homes, dream home, custom builder, custom remodel, general contractor, puyallup, selling, home mortgage, Refinance, refinance, renovate, refinance home, best time to sell, tacoma, washington, Anderson Island, Vashon Island, Mcneil Island, Washington, Puget Sound, Key Peninsula, Gig Harbor, University Place, Lakewood, Steilacoom, Long Branch, Fort Lewis, Fox Island, Mcchord, Olympia, Shelton, Belfair, Pierce County, King County, Sumner, Puyallup, South Hill, Edgewood, Auburn, Enumclaw, Federal Way, Parkland, Graham, Spanaway, Eatonville, Covington, Elk Plain, Tacoma, Kent, Lakewood, Maple Valley, Des Moines, Auburn, Issaquah, New Castle, Tukwilla, renovation, new kitchen cost, bathroom remodelers, kitchen remodelers, bathroom designer, bathroom remodel, basement remodeling, cost to finish, basement finishing, deck builders near me, plumber near me, electrician near me, hvac near me, flooring near me, roofing near me, framing near me, carpentry near me, structural repair.
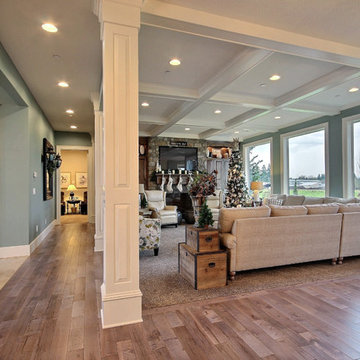
Party Palace - Custom Ranch on Acreage in Ridgefield Washington by Cascade West Development Inc.
This family is very involved with their church and hosts community events weekly; so the need to access the kitchen, seating areas, dining and entryways with 100+ guests present was imperative. This prompted us and the homeowner to create extra square footage around these amenities. The kitchen also received the double island treatment. Allowing guests to be hosted at one of the larger islands (capable of seating 5-6) while hors d'oeuvres and refreshments can be prepared on the smaller more centrally located island, helped these happy hosts to staff and plan events accordingly. Placement of these rooms relative to each other in the floor plan was also key to keeping all of the excitement happening in one place, making regular events easy to monitor, easy to maintain and relatively easy to clean-up. Some other important features that made this house a party-palace were a hidden butler's pantry, multiple wetbars and prep spaces, sectional seating inside and out, and double dining nooks (formal and informal).
Cascade West Facebook: https://goo.gl/MCD2U1
Cascade West Website: https://goo.gl/XHm7Un
These photos, like many of ours, were taken by the good people of ExposioHDR - Portland, Or
Exposio Facebook: https://goo.gl/SpSvyo
Exposio Website: https://goo.gl/Cbm8Ya
Find the right local pro for your project
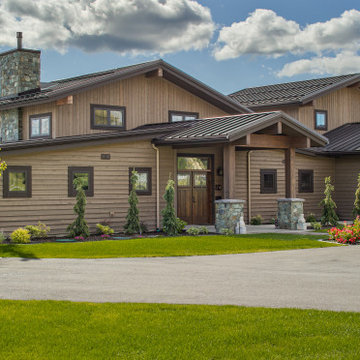
Full exterior view of the front of the house and garage.
Certified Brazilian Mahogany double entry door and transom welcome you and the Flat Iron Works Foxmoore Collection scones on either side of the entry in high bronze use flicker bulbs, adding an element of drama. The same sconces are used throughout the exterior of the home, but utilize standard bulbs.
Andersen 100 Series windows in dark bronze flank contrast with the blend of vertical and horizontal rough 1x6 cedar siding, stained in to match Benjamin Moore's "Arbor Coat".
Real stone cladding the entry pillars and chimney in Loon Lake, squares and rectangles are dry stacked and the entry piers are topped with charcoal colored caps.
Garage doors are custom made with rough sawn cedar and stained to match the entry glulam beams, corbels and timber accents, which are stained in "Cordovan Brown".
The roof is 24 gauge metal standing seem from Titan Custom-Bilt Metals in their "musket" color.
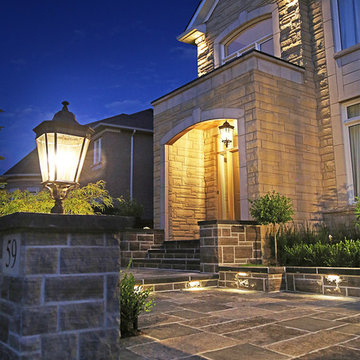
A beautiful front entrance using a blend of black Ebel and Wiarton square cut flagstone. Owen Sound tiger stripe ledge rock for walls and pillars.
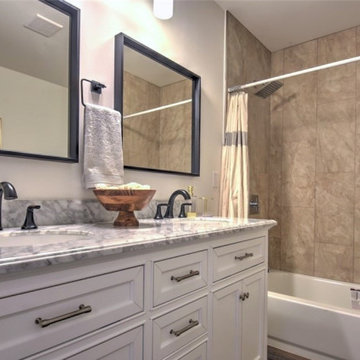
CHEHALIS NW CONTEMPORARY RAMBLER
Are you ready to start your project?
We look forward to working with you on your next remodel or new custom built home, from the design process through construction and delivery.
Book a service with us!
Consultations, Property Research and Project Consultations, Permit Set, Pierce County Site Visit, Washington State Project Design Review.
Indoor, outdoor, and all general construction contracting services!
All other services, we have got you covered!
DCS BUILT: Contact Us
https://dcsbuilt.com/contact-us
Exterior, Porch, Structural, Concrete construction, Driveway, Concrete patio, Bedroom Additions, Square Footage, Custom Flatwork, remodel, renovate, near me, Electrical, Plumbing, Mechanical, Upgrades, Roofing, Paint, Windows, Doors, Finishing, Trim, Stairway, Framing, Existing, New Addition, fascia, siding, HVAC, fence contractor, fence company near me, fence company, fence installation near me, fence builders, fence installers, local, near me, deck company, house lift company, house foundation leveling, foundation repair, beam repair, flexural repair, non-destructive testing, repair materials, repeated loading, reinforce beam, structural beam repair near me, structural support, structural support jacks, beam support, floor joist repair, beam replacement, remodeler, bathroom renovation, kitchen renovation, new kitchen cost, bathroom remodelers, kitchen remodelers, bathroom designer, bathroom remodel, basement remodeling, cost to finish, basement finishing, deck builders near me, plumber near me, electrician near me, hvac near me, flooring near me, roofing near me, framing near me, carpentry near me, structural repair.
Residential, exterior, installation, install, Development, Permits, Exterior, custom, deck, rafters, soffit, fascia, new, existing, rafter, beam, brace, post, anchor, carpentry, framing, load, truss, purlin, tie down, joist, hanger, support, sub frame, refinish, update, renovate, remodel, paint, before, after, railing, stairway, tread, step, sturdy, structure
Interior, Kitchen, Tiling Shower and tub, Glass Door, Cabinets, Vanity, Finishing Trim, Moulding and Millwork, Granite countertop, Quartz, butcher block, Epoxy Resin, Fixtures, Lighting, HVAC, Appliances, Additional Closet Space, Hot water Heater, interior design, elevations, floor plan, permit plan, construction, remodel, bedroom, bathroom, hallway
Exterior Custom Covered Porch Steel Posts Structural Concrete construction Driveway Concrete patio Bedroom Additions Adding Square Footage Custom Flatwork Tongue and Groove Electrical Plumbing Mechanical Upgrades Roofing Paint Windows French Doors Finishing Trim stone pillar railing front entry custom addition Stairway
Anderson Island, Vashon Island, Mcneil Island, Washington, Puget Sound, Key Peninsula, Gig Harbor, University Place, Lakewood, Steilacoom, Long Branch, Fort Lewis, Fox Island, Mcchord, Olympia, Shelton, Belfair, Pierce County, King County, Sumner, Puyallup, South Hill, Edgewood, Auburn, Enumclaw, Federal Way, Parkland, Graham, Spanaway, Eatonville, Covington, Elk Plain, Tacoma, Kent, Lakewood, Maple Valley, Des Moines, Auburn, Issaquah, New Castle, Tukwilla
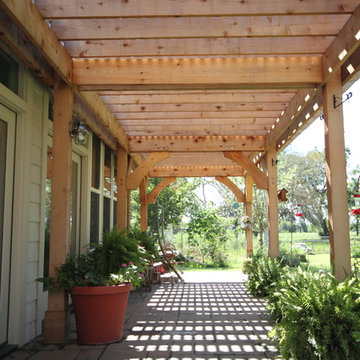
Converted existing patio into a living space to increase square footage of home & create a studio space for homeowner. A 12’ X 62’ Pergola built out of very large cedar timbers for durability & design purpose to cool down back part of the house from west setting sun & a space to relax with her husband & enjoy watching the dogs. Walkway under the Pergola are thin brick pavers. All windows & doors installed on patio are energy efficient & the patio floor is a faux finish stamped concrete overlayed on top of old concrete to give a better look to the finish for the living space.
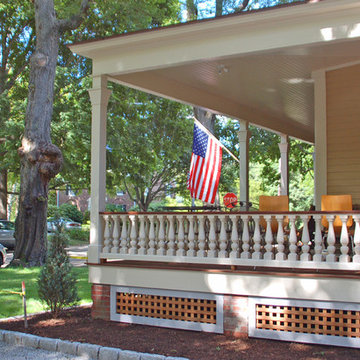
3 1/2 x 20" Revival Wood Porch Spindles, Balusters are the focal point of this robust porch balustrade. Square box columns fit this home nicely and match well with the tasteful square lattice used between the brick pillars.
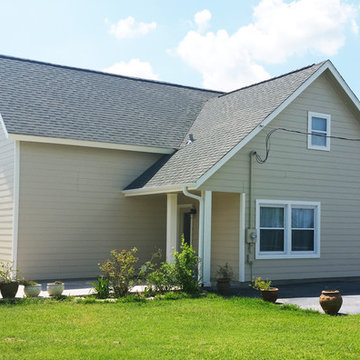
Completed back view of home with HardiePlank Lap Siding painted with Sherwin-Williams Super Paint siding done in Downing Sand SW2822 and trim in Dover White SW6385. Pillars replaced under porches on this home as well.
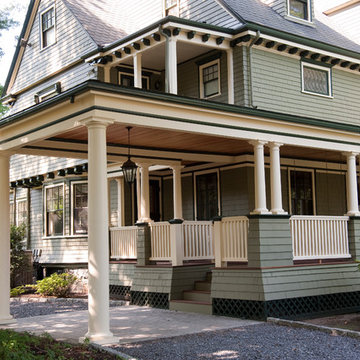
Rebuild of covered porch and carriage portico on a turn-of-the-century home in the Boston area. The house is an eclectic mix of Medieval Revival and Arts and Crafts Styles.
photography: Todd Gieg
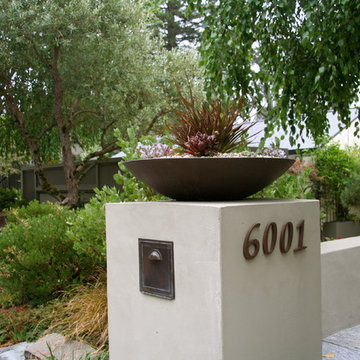
This garden was created over a time period of 15 years.
We have designed 5 distinct gardens bound by a common palette of materials in order to complement the architecture of this California Contemporary home, in Oakland California.

Enhancing a home’s exterior curb appeal doesn’t need to be a daunting task. With some simple design refinements and creative use of materials we transformed this tired 1950’s style colonial with second floor overhang into a classic east coast inspired gem. Design enhancements include the following:
• Replaced damaged vinyl siding with new LP SmartSide, lap siding and trim
• Added additional layers of trim board to give windows and trim additional dimension
• Applied a multi-layered banding treatment to the base of the second-floor overhang to create better balance and separation between the two levels of the house
• Extended the lower-level window boxes for visual interest and mass
• Refined the entry porch by replacing the round columns with square appropriately scaled columns and trim detailing, removed the arched ceiling and increased the ceiling height to create a more expansive feel
• Painted the exterior brick façade in the same exterior white to connect architectural components. A soft blue-green was used to accent the front entry and shutters
• Carriage style doors replaced bland windowless aluminum doors
• Larger scale lantern style lighting was used throughout the exterior
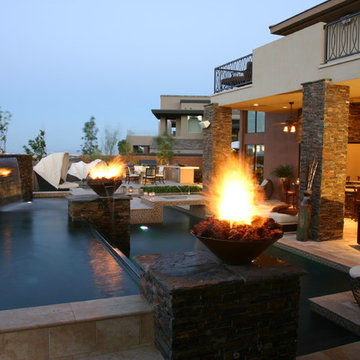
Multi-level Pool upper- 11’ X 28’ lower – 14’ X 44’
The multi-level, multidimensional 750 sq ft infinity edge pool features upper and lower sections separated by a 3” thick, 30” x 14 ‘acrylic pane called the “liquid window” giving the illusion of water floating in space. Two Paragon Pools’ trademark WetFlames; water and fire elements, rest atop ledgerstone pillars bookend the window.
The dramatic effect is enhanced with the addition of a raised legerstone partition, where a 5’ sheer descent waterfall cascades over a 5’ linear fire place, into a shallow wet deck. The partition also features two infinity edge window cutouts.
JandyColors lighting brings radiance to the Ocean blue, Pebble Sheen interior accented with 1” square desert blend glass tile. The walk-over cement bridge with a 2’ x 3’ acrylic step pad window allows one to view swimmers below. The 44’ swim lane merges with the reflection area featuring three pairs of arching, fiber optic colored, Jandy laminar jets.
Outdoor Kitchen 72 sq ft
Custom built-ins
4 burner with infrared hot plate barbecue
duel side burners
refrigerator
chiller
3-seat counter
Decking- 2,350 sq ft of deck
1 ¼” gothic stone pavers in a French pattern extend from the large outdoor kitchen and dining area to the pool, spa and adjoining covered patio
Covered Patio - 13' x 38'
Ceiling fans/lighting (3)
Photos by Mary Vail, OSG Publicist
Square Pillar Designs & Ideas
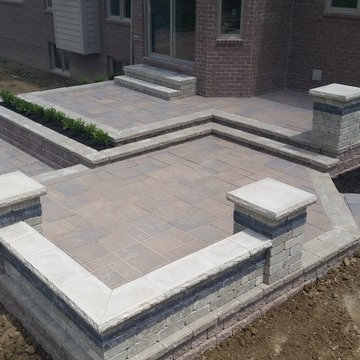
Unilock Brick Paver Patio Design - Multi-Level. Retaining Walls to Raise with Built in Flower Box. Unilock Seating Walls and Outdoor Brick Fire Pit, Square Design. Ledgestone Coping to Finish. Tumbled Retaining Walls and Beacon Hill Flagstone Pavers
137
