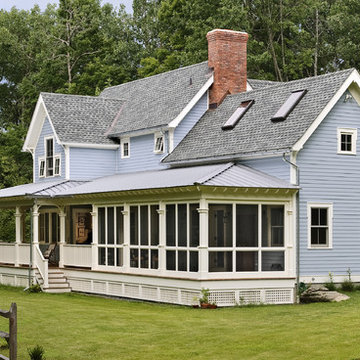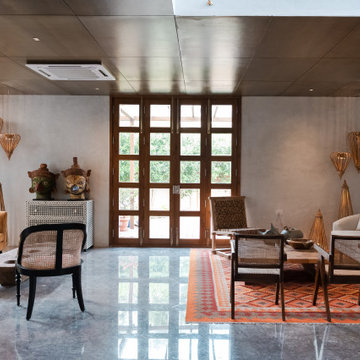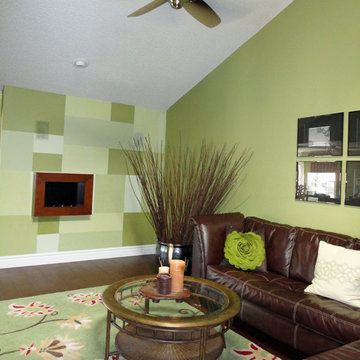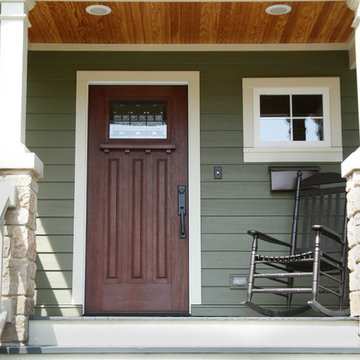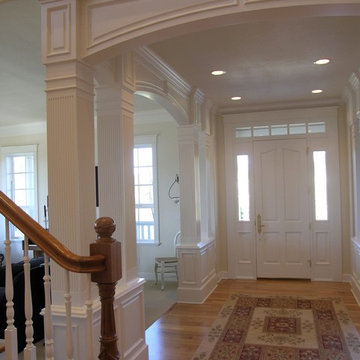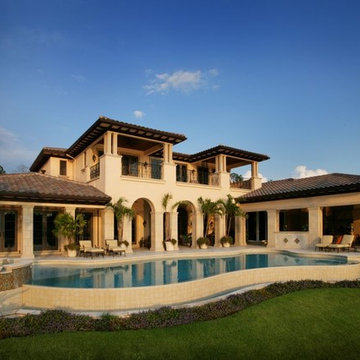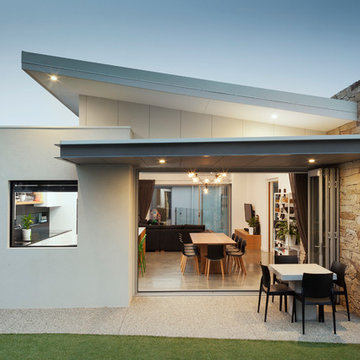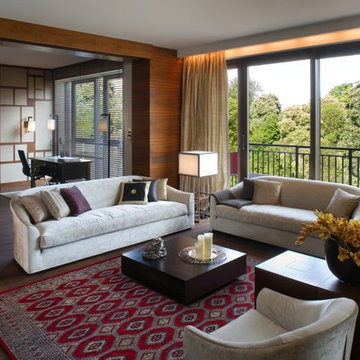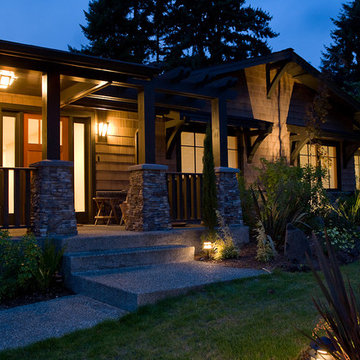Square Pillar Designs & Ideas
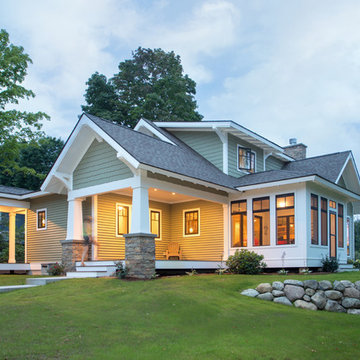
As written in Northern Home & Cottage by Elizabeth Edwards
For years, Jeff and Ellen Miller spent their vacations sailing in Northern Michigan—so they had plenty of time to check out which small harbor town they might like to retire to someday. When that time arrived several years ago, they looked at properties up and down the coast and along inland lakes. When they discovered a sweet piece on the outskirts of Boyne City that included waterfront and a buildable lot, with a garage on it, across the street, they knew they’d found home. The couple figured they could find plans for their dream lake cottage online. After all, they weren’t looking to build anything grandiose. Just a small-to-medium sized contemporary Craftsman. But after an unfruitful online search they gave up, frustrated. Every plan they found had the back of the house facing the water—they needed a blueprint for a home that fronted on the water. The Millers first met the woman, Stephanie Baldwin, Owner & President of Edgewater Design Group, who solved that issue and a number of others on the 2015
Northern Home & Cottage Petoskey Area Home Tour. Baldwin’s home that year was a smart, 2000-square cottage on Crooked Lake with simple lines and a Craftsman sensibility. That home proved to the couple that Edgewater Design Group is as proficient at small homes as the larger ones they are often known for. Edgewater Design Group did indeed come up with the perfect plan for the Millers. At 2400 square feet, the simple Craftsman with its 3 bedrooms, vaulted ceiling in the great room and upstairs deck is everything the Millers wanted—including the fact that construction stayed within their budget. An extra courtesy of working with the talented design team is a screened in porch facing the lake (“She told us, of course you have to have a screened in porch,” Ellen says. “And we love it!’) Edgewater’s other touches are more subtle. The Millers wanted to keep the garage, but the home needed to be sited on a small knoll some feet away in order to capture the views of Lake Charlevoix across the street. The solution is a covered walkway and steps that are so artful they enhance the home. Another favor Baldwin did for them was to connect them with Legacy Construction, a firm known for its craftsmanship and attention to detail. The Miller home, outfitted with touches including custom molding, cherry cabinetry, a stunning custom range hood, built in shelving and custom vanities. A warm hickory floor and lovely earth-toned Craftsman-style color palette pull it all together, while a fireplace mantel hewn from a tree taken on the property rounds out this gracious lake cottage.
Find the right local pro for your project
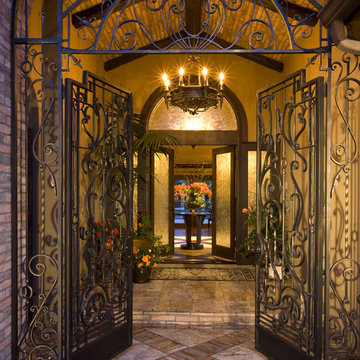
Meet San Diego Interior designer Rebecca Robeson as she describes the Velazquez family extreme home makeover on the San Diego KUSI news. Walk through the home that was featured on the cover of "San Diego Home Garden Lifestyles" magazine.
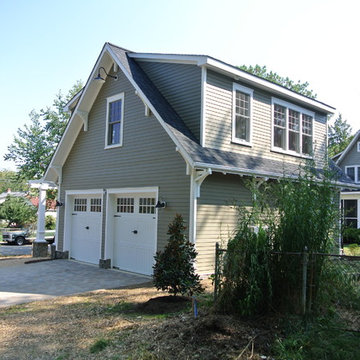
This is a two car garage with an apartment above on the second floor. It also has a pergola with tapered columns and stone pillars in the side yard. The exterior is finished with Azek trim boards, Anderson 400 double hung windows and James Hardie pre-finished cement board siding.
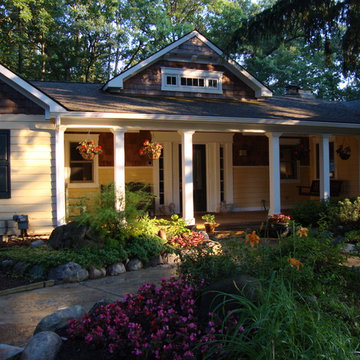
This is a remodel of of fifties ranch with the goal of createing a warm country cottage feel.The house is about 3300 square feet, the second challenge was to make it feel much smaller and cozy. This house sits on two hilly wooded acres in a Detriot suburb.
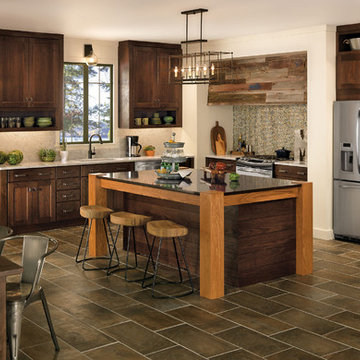
Contrasting finishes give this kitchen loads of rustic contemporary character. Tolani oak cabinetry in Amaretto meets Tolani in Pecan via plain square posts on the island and corner cabinets with the look of a standalone piece. Metal chairs, stainless appliances and an antiqued light fixture add modern charm.
Designed with efficiency in mind, the 93" tall pantry and 108" end panel offer high capacity dry food storage next to the refrigerator, while base cabinets and butted door wall cabinets corral dishes, pots and pans. Cubby holes keep a few choice bottles of wine at hand.
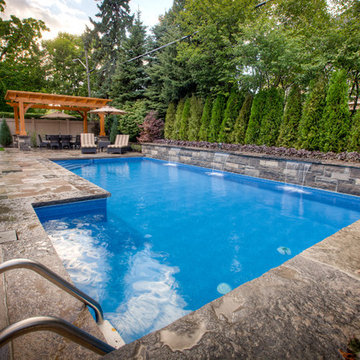
These clients in Etobicoke wanted a design that suited their more traditional style. In the front yard the design was simple and timeless, a corner wall brings you around to the front of the home where feature pillars highlight the door. Patterns in the flagstone, accentuate points of interest moving people through the space. In the back, creating cohesion the same materials were used. The pool is the main focus of this yard. Grades requiring retaining walls tied into the pool, creating a water feature and planting bed for a row of cedars. A classic dining pergola is the finishing touch in this stunning entertainment space.
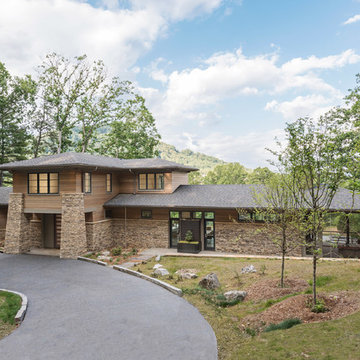
We drew inspiration from traditional prairie motifs and updated them for this modern home in the mountains. Throughout the residence, there is a strong theme of horizontal lines integrated with a natural, woodsy palette and a gallery-like aesthetic on the inside.
Interiors by Alchemy Design
Photography by Todd Crawford
Built by Tyner Construction
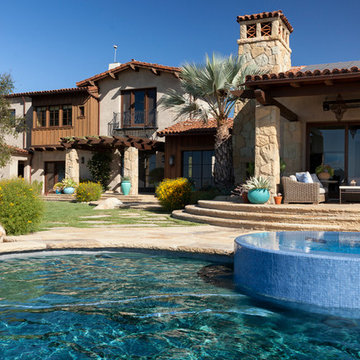
Situated on a 3.5 acre, oak-studded ridge atop Santa Barbara's Riviera, the Greene Compound is a 6,500 square foot custom residence with guest house and pool capturing spectacular views of the City, Coastal Islands to the south, and La Cumbre peak to the north. Carefully sited to kiss the tips of many existing large oaks, the home is rustic Mediterranean in style which blends integral color plaster walls with Santa Barbara sandstone and cedar board and batt.
Landscape Architect Lane Goodkind restored the native grass meadow and added a stream bio-swale which complements the rural setting. 20' mahogany, pocketing sliding doors maximize the indoor / outdoor Santa Barbara lifestyle by opening the living spaces to the pool and island view beyond. A monumental exterior fireplace and camp-style margarita bar add to this romantic living. Discreetly buried in the mission tile roof, solar panels help to offset the home's overall energy consumption. Truly an amazing and unique property, the Greene Residence blends in beautifully with the pastoral setting of the ridge while complementing and enhancing this Riviera neighborhood.
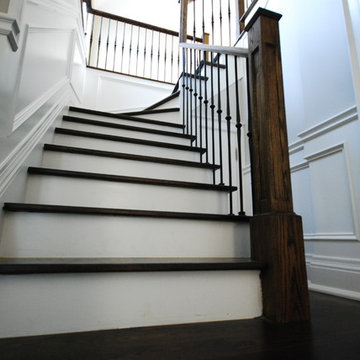
Custom Red Oak Staircase w/ Winderbox.
Red Oak Custom "P" Modified Handrail w/ Single Knuckle Round Metal Spindles
Deluxe Stair & Railing Ltd
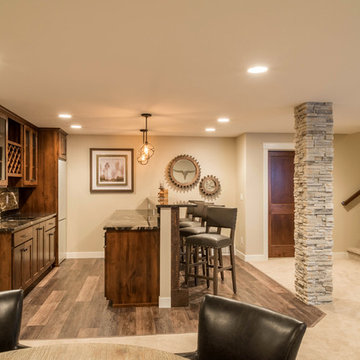
Ryan from North Dakota has built Architectural Designs Exclusive house plan 73348HS in reverse and was kind enough to share his beautiful photos with us!
This design features kitchen and dining areas that can both enjoy the great room fireplace thanks to its open floor plan.
You can also relax on the "other side" of the dual-sided fireplace in the hearth room - enjoying the view out the windows of the beautiful octagonal shaped room!
The lower floor is ideal for entertaining with a spacious game and family room and adjoining bar.
This level also includes a 5th bedroom and a large exercise room.
What a stunning design!
Check it out!
Specs-at-a-glance:
3,477 square feet of living
5 Bedrooms
4.5 Baths
Ready when you are. Where do YOU want to build?
Plan Link: http://bit.ly/73348HS
Square Pillar Designs & Ideas
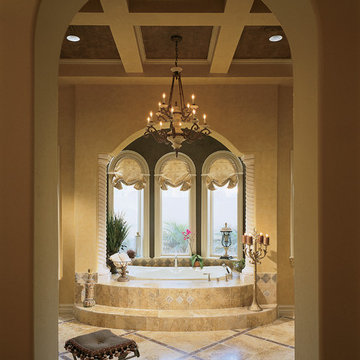
This is our Fiorentino home plan #6910, which evokes a strong Mediterranean influence with Terra Cotta roof tiles, carved limestone columns and corbels and cedar beamed pergola. This home's stately Living Room makes a dramatic impression with two story high radial coffered ceiling and stone framed glass wall. Please view this homes floor plan at our website Saterdesign.com and see why this is one of our most popular luxury home plans...
Dan Forer
108
