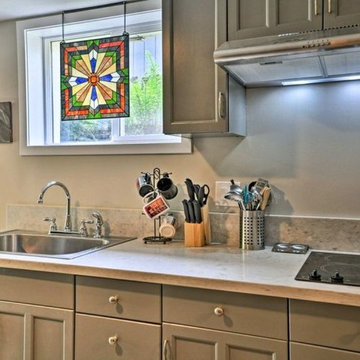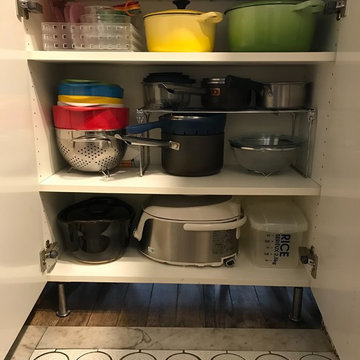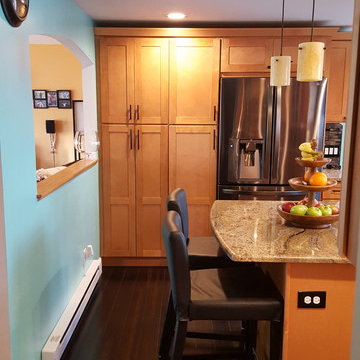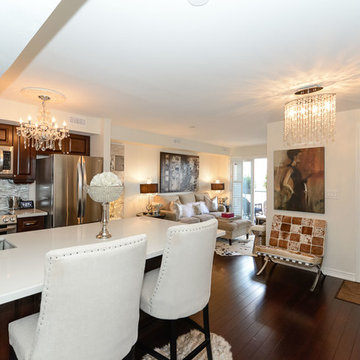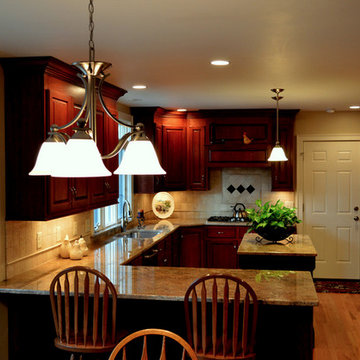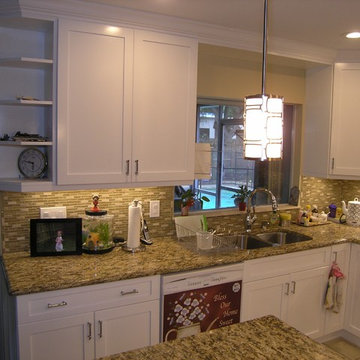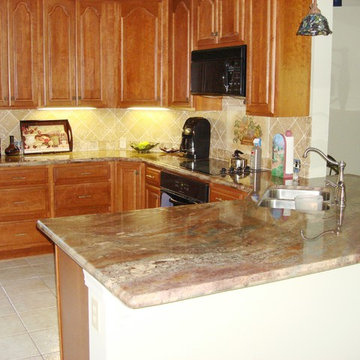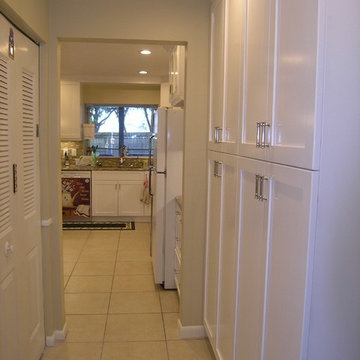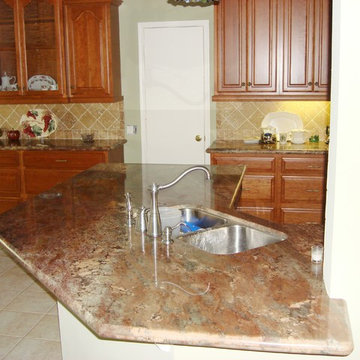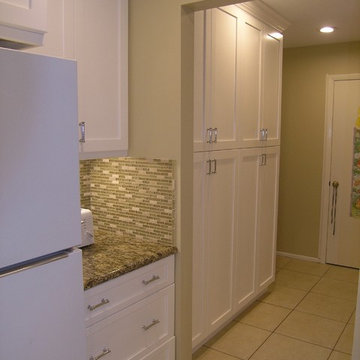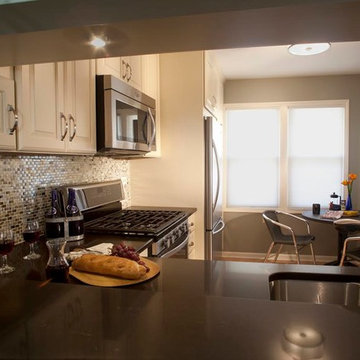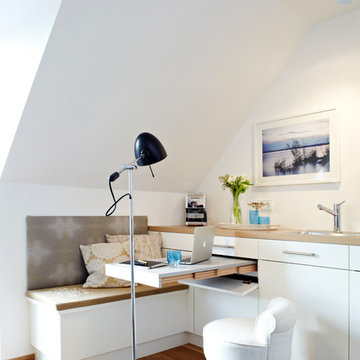Small Modular Kitchen Designs
Sort by:Relevance
721 - 740 of 1,27,079 photos
Item 1 of 2
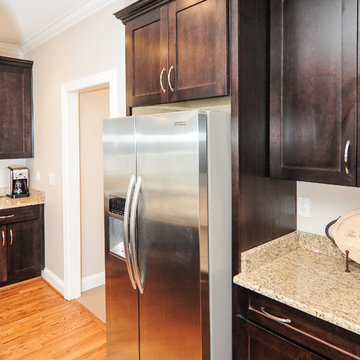
The new home's first floor plan was designed with the kitchen, dining room and living room all open to one another. This allows one person to be in the kitchen while another may be helping a child with homework or snuggling on the sofa with a book, without either feeling isolated or having to even raise their voices to communicate. The laundry room on the main floor, just off of the kitchen, features tons of counter space and storage. One the Owner's favorite features is an integrated "Jacuzzi" laundry sink. This "mini hot-tub's" water jet action is perfect for soaking and agitating baseball uniforms to remove stains or for gently washing "delicates." The master bedroom and bathroom is on the main level with additional bedrooms, a study area with two built in desk and a game / TV room located on the second level.With USB charging ports built into many of the electrical outlets and integrated wireless access points wired on each level, this home is ready for the connected family.
Find the right local pro for your project
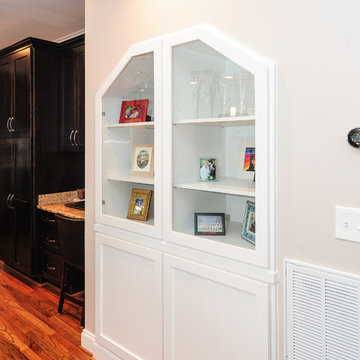
The new home's first floor plan was designed with the kitchen, dining room and living room all open to one another. This allows one person to be in the kitchen while another may be helping a child with homework or snuggling on the sofa with a book, without either feeling isolated or having to even raise their voices to communicate. The laundry room on the main floor, just off of the kitchen, features tons of counter space and storage. One the Owner's favorite features is an integrated "Jacuzzi" laundry sink. This "mini hot-tub's" water jet action is perfect for soaking and agitating baseball uniforms to remove stains or for gently washing "delicates." The master bedroom and bathroom is on the main level with additional bedrooms, a study area with two built in desk and a game / TV room located on the second level.With USB charging ports built into many of the electrical outlets and integrated wireless access points wired on each level, this home is ready for the connected family.
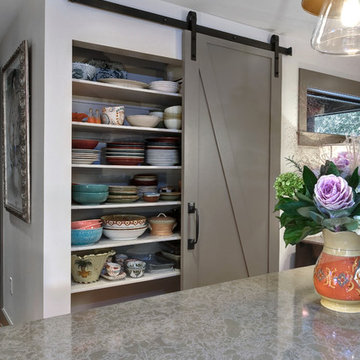
Photography by William Quarles. Designed by Shannon Bogen. Built by Robert Paige Cabinetry. Contractor Tom Martin

This kitchen was totally transformed from the existing floor plan. I used a mix of horizontal walnut grain with painted cabinets. A huge amount of storage in all the drawers as well in the doors of the cooker hood and a little bread storage pull out that is usually wasted space. My signature corner drawers this time just having 2 drawers as i wanted a 2 drawer look all around the perimeter.You will see i even made the sink doors "look" like 2 drawers. There is a designated cooking area which my client loves with all his knives/spices/utensils etc all around him. I reduced the depth of the cabinets on one side to still allow for my magic number pass through space, this area has pocket doors that hold appliances keeping them hidden but accessible. My clients are thrilled with the finished look.
Small Modular Kitchen Designs
37
