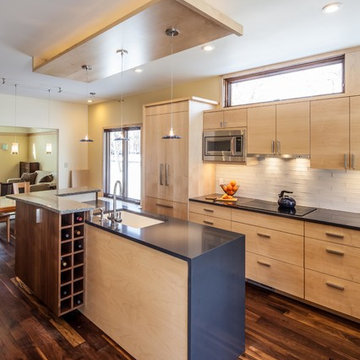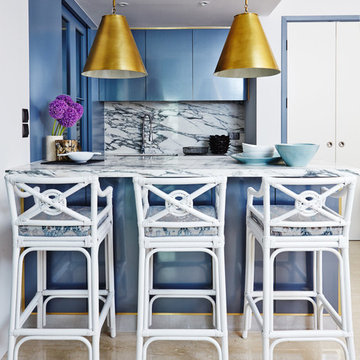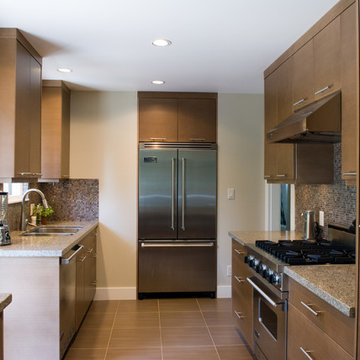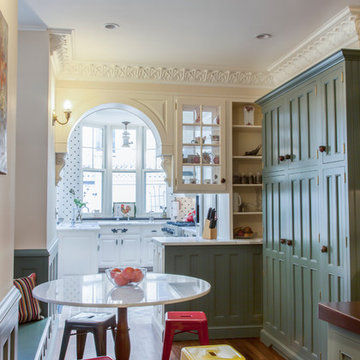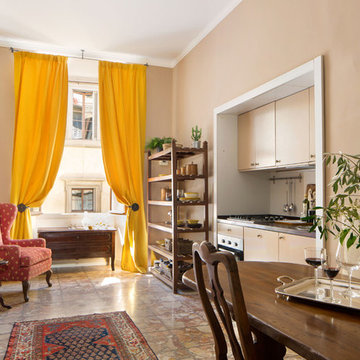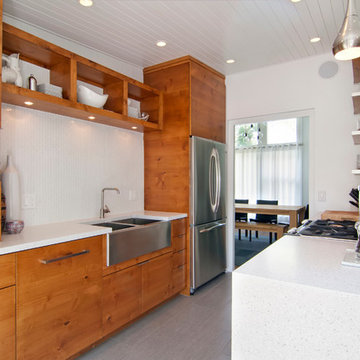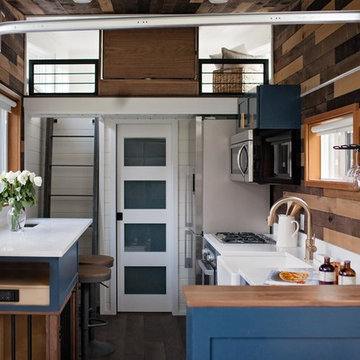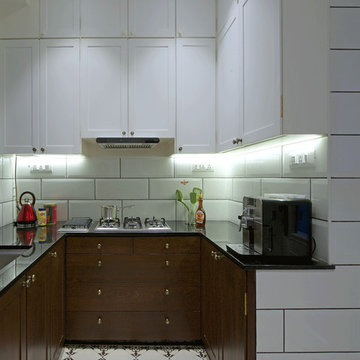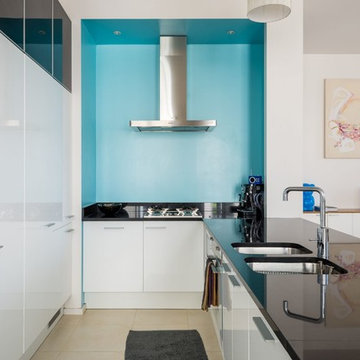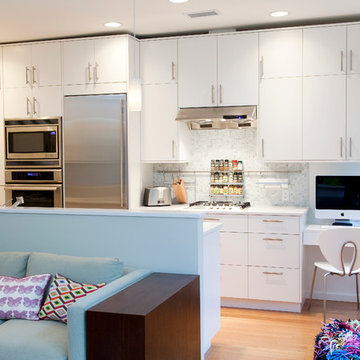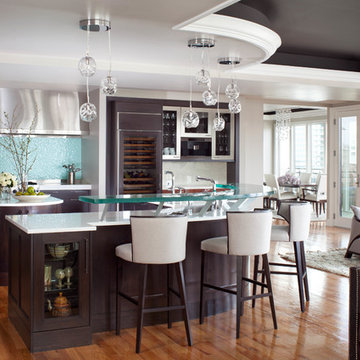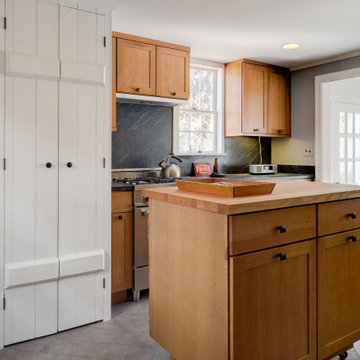Small Modular Kitchen Designs
Sort by:Relevance
2921 - 2940 of 1,27,083 photos
Item 1 of 2
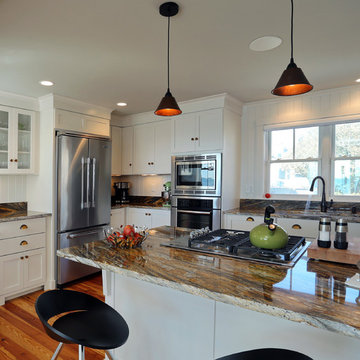
This family loves to entertain at their beach house. Despite a small footprint, they splurged on a kitchen that features plenty of storage, European appliances, an island with a gas stove, Hurricane Granite countertops and even a small pantry. OnSite Studios
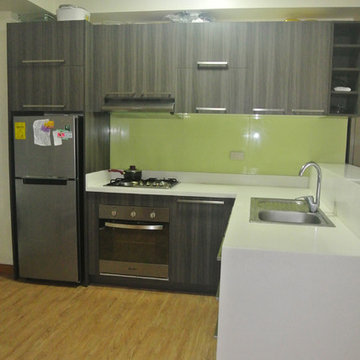
Modular Kitchen Cabinets in Sta. Mesa, Manila, Philippines. Materials used were: warm white melamine faced chipboard with stipple finish, ordinary concealed hinges, full extension ball bearing drawer guide, pneumatic lidstay, and a solid surface countertop.
Find the right local pro for your project
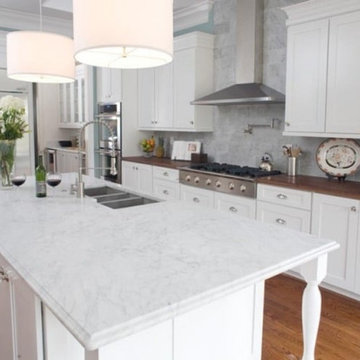
Kitchen is the heart of every home. It is the place where the food is cooked and the whole family dines together. However, if this place is messy, it spoils the entire experience of being with the family. Hence, people nowadays look forward to the concept of modular kitchens and the minimalism interior designing so as to make their kitchen designer delhi a presentable place to be.
Application of these concepts in the designing of the kitchen not only enhances its décor but also makes sure that the available space is utilized in the best possible way. Storage spaces are created so as to avoid any clutter of small things that are a usual sight in most kitchens. Appliances, compact designs and futuristic finishes along with some storage options complete the look of an ideal kitchen designer.
The utility of the modular kitchen is enhanced with latest kitchen fixtures such as wall ovens, warming drawers, pull down racks, wall-mounted cups, cutlery holders and others. The designer cabinets must also be installed for an organized and clutter free kitchen that does not contain anything without any purpose. Everything that is present in the kitchen has their functionality and role to play. This is a part of the minimalism that believes in simple interiors and minimum things present.
It is essential that the measurement of the cabinets should be accurate. Though you can choose from simple cabinets with wooden finish but you may also try out the delicate see-through cabinets that have a glass door.
Besides, the colors of the kitchen designer delhi and its cabinets must also be quiet. Various appliances should also preferably be subdued only.Colors that can be considered. However, you can further combine these with a few bright colors such as red or blue. Not to forget, it is advisable to go for light colors, in case your kitchen is quite small in size. Pastel is also a good idea in this regard. A clutter-free kitchen and subdued colors adds onto the contemporary look of the kitchen.
Granite or concrete floors with linear designs add onto the available options for flooring, however they surely are expensive. The kitchen with major arrangements, it’s now time to set the microwaves and other such things to endow the finishing touch to your kitchen. Hence, kitchen designer Delhi definitely gives you an easy yet elegant way to cook and dine in your kitchen. Though you may have to shell out a few bucks for this initially but it is surely worth the cost.
So, if you are a resident of Delhi, you can approach any of the companies offering these services to remodel your kitchen entirely. You may reference from family and friends or look for them over the Internet so as to find the best firm for kitchen designer Homular Interior services.
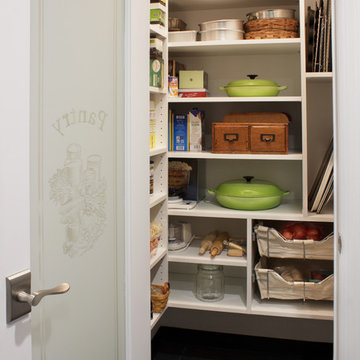
Adjustable shelves are a perfect fit for a kitchen pantry. With stored items ranging from small flat cans to small appliances, you can accommodate various heights and sizes with fully adjustable shelves.
Kara Lashuay

This North Vancouver Laneway home highlights a thoughtful floorplan to utilize its small square footage along with materials that added character while highlighting the beautiful architectural elements that draw your attention up towards the ceiling.
Build: Revel Built Construction
Interior Design: Rebecca Foster
Architecture: Architrix
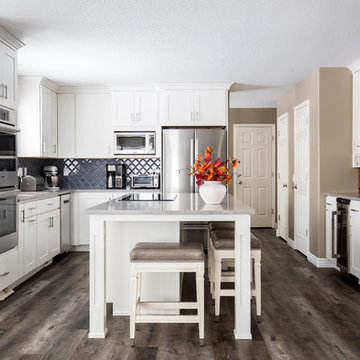
These clients didn't hate their current kitchen layout, but they wanted to bring the kitchen up to date and to add a larger island. They updated the carpet in the living room as well as the fireplace in order to add cohesiveness to the new kitchen design. The kitchen includes white maple cabinets, gray quartz counter tops, and LVT flooring. They also updated the laundry and bathroom in the white maple cabinets. Finally, they updated the master bath with new counter tops.
Lyndsay Salazar Photography
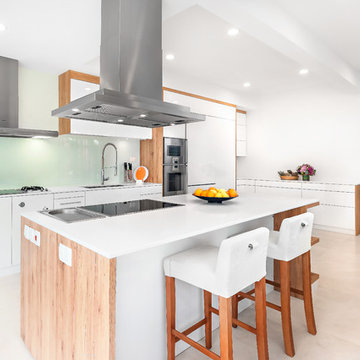
The stove's glass material backsplash adds to the expansiveness of the kitchen, as well as give the kitchen a subtle mix of textures.
Photo credits: Fauzi Anuar of www.zeeandmarina.com
Small Modular Kitchen Designs
147
