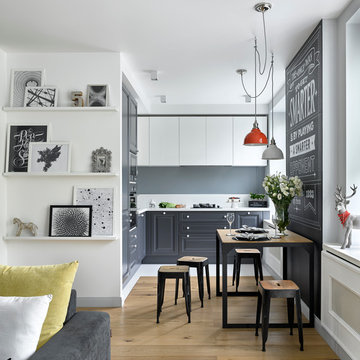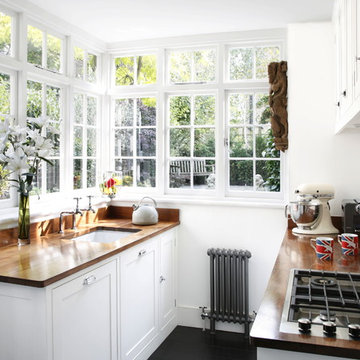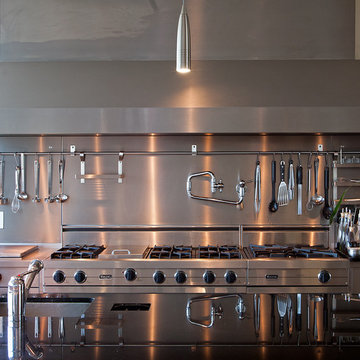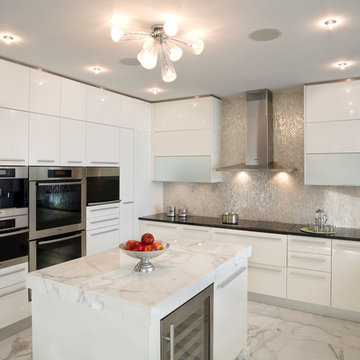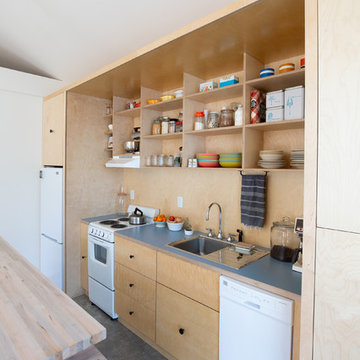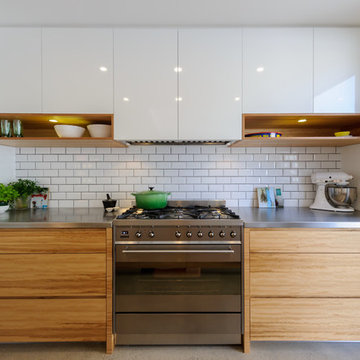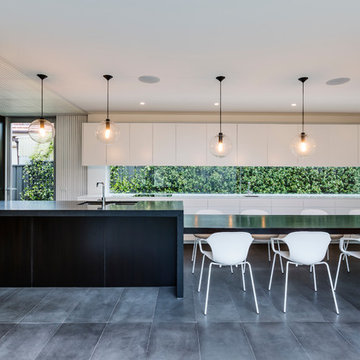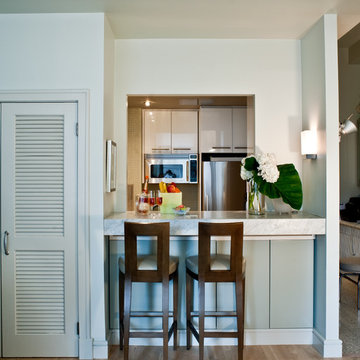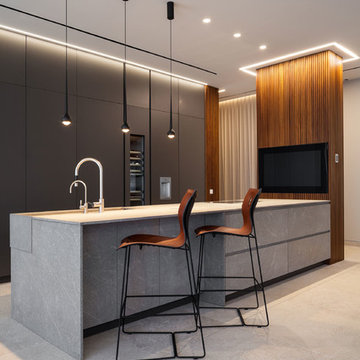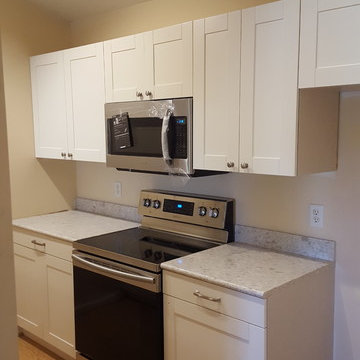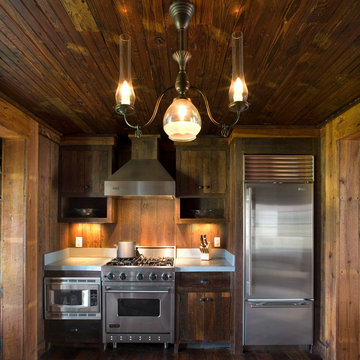Small Modular Kitchen Designs
Sort by:Relevance
221 - 240 of 1,27,306 photos
Item 1 of 2
Find the right local pro for your project

David Reeve Architectural Photography; This vacation home is located within a narrow lot which extends from the street to the lake shore. Taking advantage of the lot's depth, the design consists of a main house and an accesory building to answer the programmatic needs of a family of four. The modest, yet open and connected living spaces are oriented towards the water.
Since the main house sits towards the water, a street entry sequence is created via a covered porch and pergola. A private yard is created between the buildings, sheltered from both the street and lake. A covered lakeside porch provides shaded waterfront views.
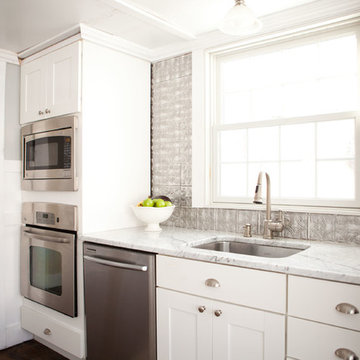
Photo: Tess Fine © 2013 Houzz
Jen has a hard time picking a favorite designer, but she admits to loving Sarah Richardson's work.

This was a whole house remodel, the owners are more transitional in style, and they had a lot of special requests including the suspended bar seats on the bar, as well as the geometric circles that were custom to their space. The doors, moulding, trim work and bar are all completely custom to their aesthetic interests.
We tore out a lot of walls to make the kitchen and living space a more open floor plan for easier communication,
The hidden bar is to the right of the kitchen, replacing the previous closet pantry that we tore down and replaced with a framed wall, that allowed us to create a hidden bar (hidden from the living room) complete with a tall wine cooler on the end of the island.
Photo Credid: Peter Obetz

This is the model unit for modern live-work lofts. The loft features 23 foot high ceilings, a spiral staircase, and an open bedroom mezzanine.

Private Apartment – George V – Paris. The designer and great decorator Gerard Faivre (www.gerardfaivreparis.com) has used the richness and plasticity of concrete for cooking and dressing of a Haussmann apartment completely refurbished.
Photo credits : Pascal Pronnier/Serge Labrunie /Véronique Chanteau

Renowned Wedding Photographer Christian Oth hired Atelier Armbruster to design his new studio in the Chelsea Neighborhood of New York City.
The 10,000 sq.ft. studio combines spaces for client meetings, offices for creative and administrative work as well as a gracious photo studio for Portrait shoots for publications such as the New York Times.
http://www.christianothstudio.com/

Zen-like kitchen has white kitchen walls & backsplash with contrasting light shades of beige and brown & modern flat panel touch latch cabinetry. Custom cabinetry made in the Benvenuti and Stein Evanston cabinet shop.
Norman Sizemore-Photographer
Small Modular Kitchen Designs
12
