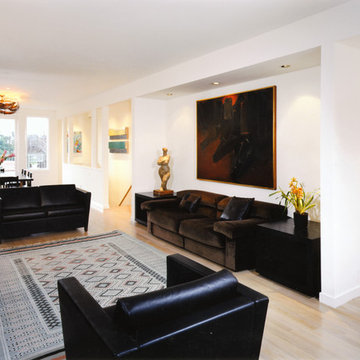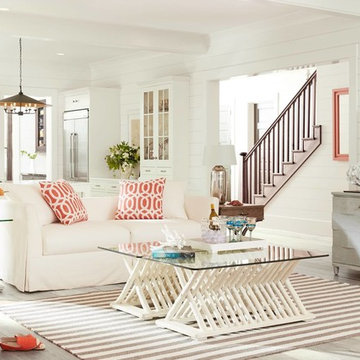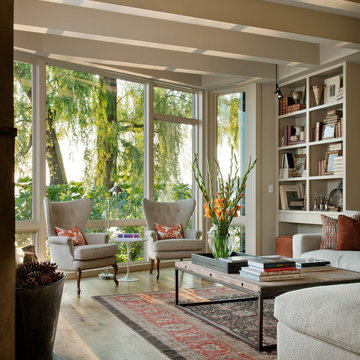Small Living Room Furniture Arrangement Designs & Ideas

Though DIY living room makeovers and bedroom redecorating can be an exciting undertaking, these projects often wind up uncompleted and with less than satisfactory results. This was the case with our client, a young professional in his early 30’s who purchased his first apartment and tried to decorate it himself. Short on interior décor ideas and unhappy with the results, he decided to hire an interior designer, turning to Décor Aid to transform his one-bedroom into a classy, adult space. Our client already had invested in several key pieces of furniture, so our Junior Designer worked closely with him to incorporate the existing furnishings into the new design and give them new life.
Though the living room boasted high ceilings, the space was narrow, so they ditched the client’s sectional in place of a sleek leather sofa with a smaller footprint. They replaced the dark gray living room paint and drab brown bedroom paint with a white wall paint color to make the apartment feel larger. Our designer introduced chrome accents, in the form of a Deco bar cart, a modern chandelier, and a campaign-style nightstand, to create a sleek, contemporary design. Leather furniture was used in both the bedroom and living room to add a masculine feel to the home refresh.
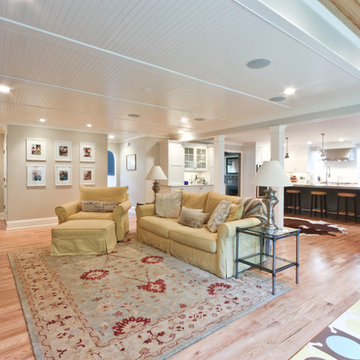
An area off to the side of this great room was set aside for the kids' play space. Brightly colored foam tiles delineate the space, and serve as a soft landing spot, without competing with the room's decor. A vaulted bead board ceiling, left with a natural finish, further isolates the two spaces, giving it a cozy separate feel.
Photo by Mike Mroz of Michael Robert Construction
Find the right local pro for your project

The client wanted clean lines, and minimal decor. Using furniture carefully scaled for the space, a textural area rug to anchor the seating area, and a punch of color makes this room shine.
Professional Photos by:
Renere Studios
www.RenereStudios,com
714.481.0467
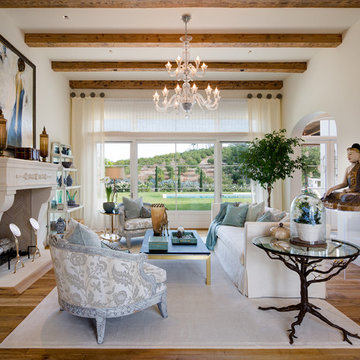
Luxury living room design in Rancho Santa Fe full of light. Interior lighting, custom window treatments, upholstered furniture, and the finest accessories. Interior designer Susan Spath. High end furniture and accessories from Kern & Co.

Our clients wanted to replace an existing suburban home with a modern house at the same Lexington address where they had lived for years. The structure the clients envisioned would complement their lives and integrate the interior of the home with the natural environment of their generous property. The sleek, angular home is still a respectful neighbor, especially in the evening, when warm light emanates from the expansive transparencies used to open the house to its surroundings. The home re-envisions the suburban neighborhood in which it stands, balancing relationship to the neighborhood with an updated aesthetic.
The floor plan is arranged in a “T” shape which includes a two-story wing consisting of individual studies and bedrooms and a single-story common area. The two-story section is arranged with great fluidity between interior and exterior spaces and features generous exterior balconies. A staircase beautifully encased in glass stands as the linchpin between the two areas. The spacious, single-story common area extends from the stairwell and includes a living room and kitchen. A recessed wooden ceiling defines the living room area within the open plan space.
Separating common from private spaces has served our clients well. As luck would have it, construction on the house was just finishing up as we entered the Covid lockdown of 2020. Since the studies in the two-story wing were physically and acoustically separate, zoom calls for work could carry on uninterrupted while life happened in the kitchen and living room spaces. The expansive panes of glass, outdoor balconies, and a broad deck along the living room provided our clients with a structured sense of continuity in their lives without compromising their commitment to aesthetically smart and beautiful design.
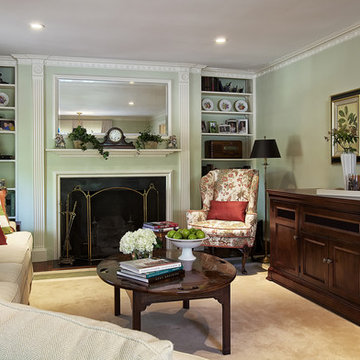
This Living Room is a chameleon! Living rooms are for living, so why not live in it? Barbara Feinstein, owner of B Fein Interior Design, created this elegant space by concealing the television in a beautiful Hekman console with a hydraulic TV lift. Now you see it - now you don't! Custom sectional from B Fein Interiors Private Label.

Living Room-Sophisticated Salon
The living room has been transformed into a Sophisticated Salon suited to reading and reflection, intimate dinners and cocktail parties. A seductive suede daybed and tailored silk and denim drapery panels usher in the new age of elegance
Jane extended the visual height of the French Doors in the living room by topping them with half-round mirrors. A large rose-color ottoman radiates warmth
The furnishings used for this living room include a daybed, upholstered chairs, a sleek banquette with dining table, a bench, ceramic stools and an upholstered ottoman ... but no sofa anywhere. The designer wrote in her description that the living room has been transformed into a "sophisticated salon suited to reading and reflection, intimate dinners and cocktail parties." I'm a big fan of furnishing a room to support the way you want to live in it.
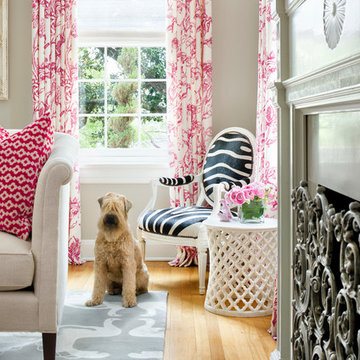
Martha O'Hara Interiors, Interior Design | Paul Finkel Photography
Please Note: All “related,” “similar,” and “sponsored” products tagged or listed by Houzz are not actual products pictured. They have not been approved by Martha O’Hara Interiors nor any of the professionals credited. For information about our work, please contact design@oharainteriors.com.
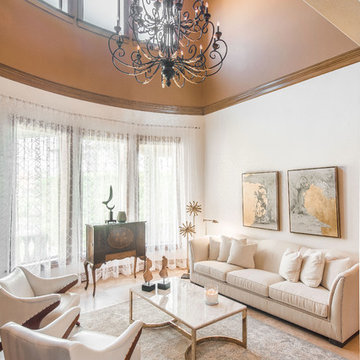
The goal was to create a sophisticated, elegant vibe to support the family life style
We started transforming a dark room by adding this fantastic white wall paper and translucent sheer window treatment.
We made the antique bar the living room protagonist by placing it as the focal point of living the room. The white furniture and this beautiful rug contributed to create a canvas to enhance the antique bar.

Designed by Cameron Snyder, CKD and Julie Lyons.
Removing the former wall between the kitchen and dining room to create an open floor plan meant the former powder room tucked in a corner needed to be relocated.
Cameron designed a 7' by 6' space framed with curved wall in the middle of the new space to locate the new powder room and it became an instant focal point perfectly located for guests and easily accessible from the kitchen, living and dining room areas.
Both the pedestal lavatory and one piece sanagloss toilet are from TOTO Guinevere collection. Faucet is from the Newport Brass-Bevelle series in Polished Nickel with lever handles.
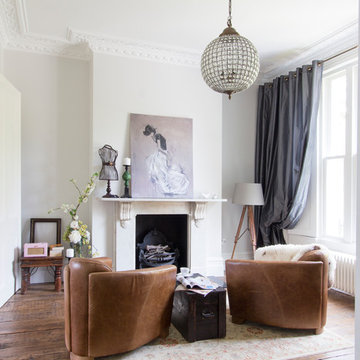
The seamless blend of styles in this sitting space conveys a contemporary feel with an organic mix of vintage, rustic and glamour. Sophisticated drama would probably be the best way to describe the arrangement of this gorgeous room, where every detail has been accounted for. David Giles
Small Living Room Furniture Arrangement Designs & Ideas
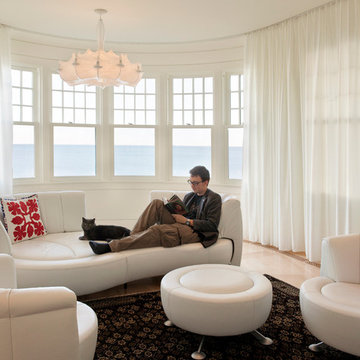
Having been neglected for nearly 50 years, this home was rescued by new owners who sought to restore the home to its original grandeur. Prominently located on the rocky shoreline, its presence welcomes all who enter into Marblehead from the Boston area. The exterior respects tradition; the interior combines tradition with a sparse respect for proportion, scale and unadorned beauty of space and light.
This project was featured in Design New England Magazine.
http://bit.ly/SVResurrection
Photo Credit: Eric Roth
5



