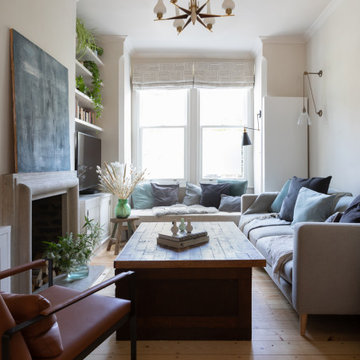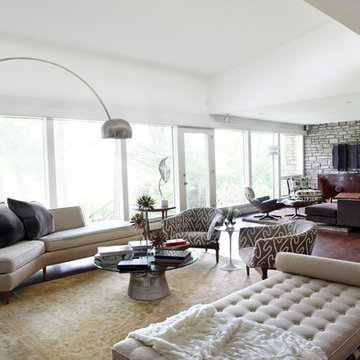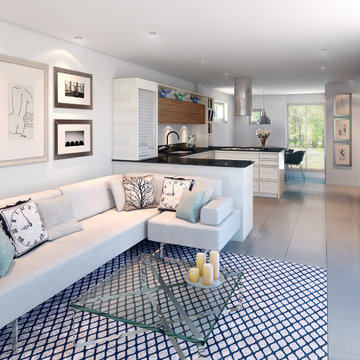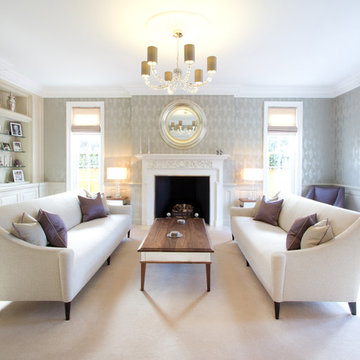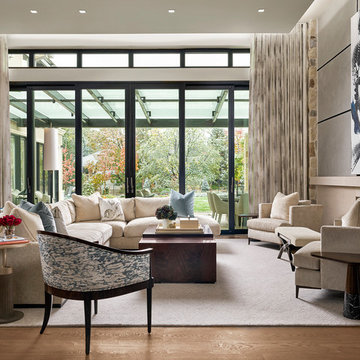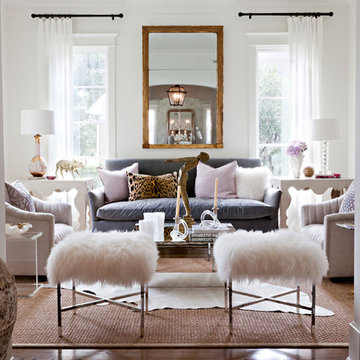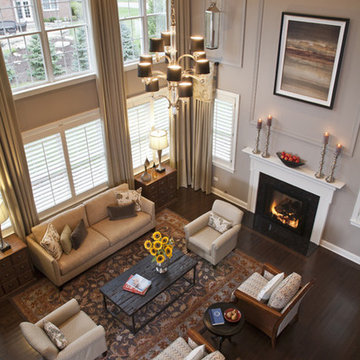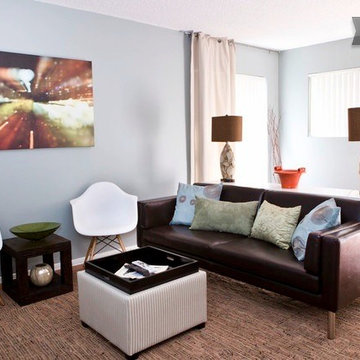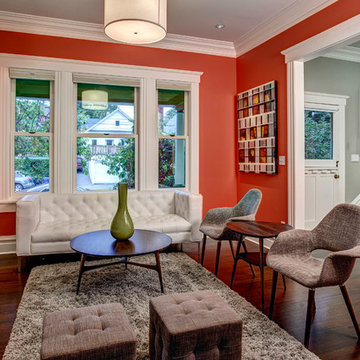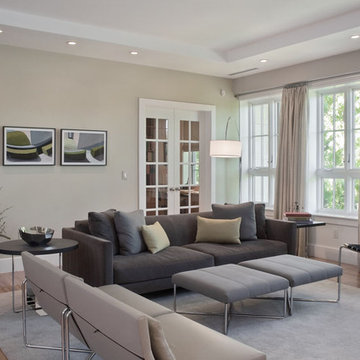Small Living Room Furniture Arrangement Designs & Ideas
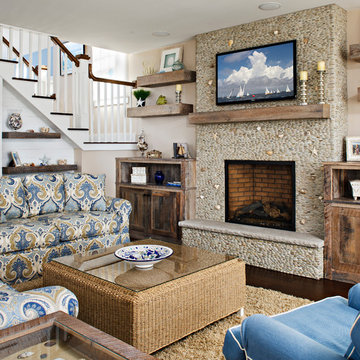
All furniture and accessories were bought at Serenity Design. If you are interested in purchasing anything you see in our photographs please contact us at the store 609-494-5162. Many of the items can be shipped throughout the country. Photographs by John Martinelli
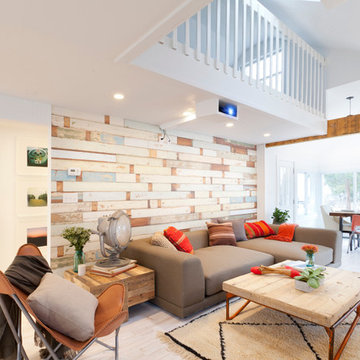
Clean, modern lines, a neutral palette with pops of color, and a mix of rustic and contemporary give this space the youthful feel the homeowners themselves possess.
Find the right local pro for your project
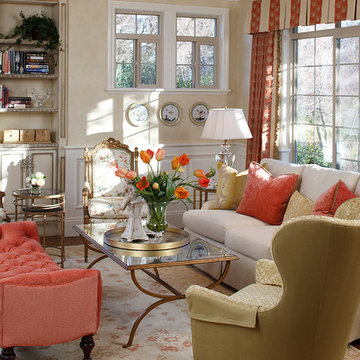
Formal Living Room coordinating a bright palette of coral and citrine. Custom Silk Window Treatment.
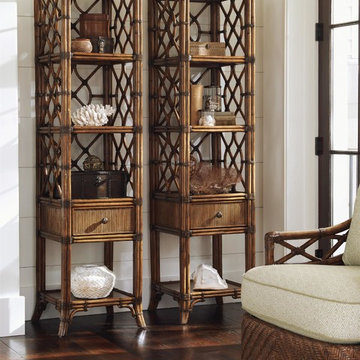
Leather-wrapped rattan and decorative latticework show an island-inspired, Polynesian influence on this sophisticated shelf tower. A functional as well as fashionable storage piece, you can use the etagere doubled up or singly in the corner of your office, bedroom, living room, or mud room.
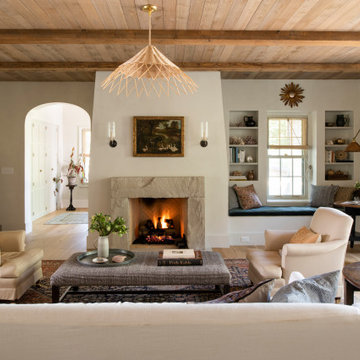
The main design goal of this Northern European country style home was to use traditional, authentic materials that would have been used ages ago. ORIJIN STONE premium stone was selected as one such material, taking the main stage throughout key living areas including the custom hand carved Alder™ Limestone fireplace in the living room, as well as the master bedroom Alder fireplace surround, the Greydon™ Sandstone cobbles used for flooring in the den, porch and dining room as well as the front walk, and for the Greydon Sandstone paving & treads forming the front entrance steps and landing, throughout the garden walkways and patios and surrounding the beautiful pool. This home was designed and built to withstand both trends and time, a true & charming heirloom estate.
Architecture: Rehkamp Larson Architects
Builder: Kyle Hunt & Partners
Landscape Design & Stone Install: Yardscapes
Mason: Meyer Masonry
Interior Design: Alecia Stevens Interiors
Photography: Scott Amundson Photography & Spacecrafting Photography
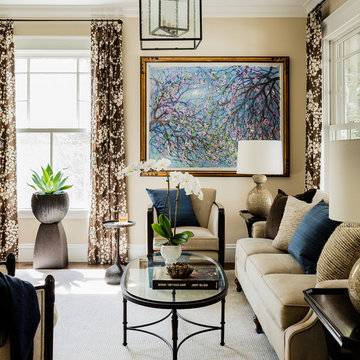
Warm palette in this formal living room incorporating cast iron and bronze sculpture with large scale art located in Cambridge MA.
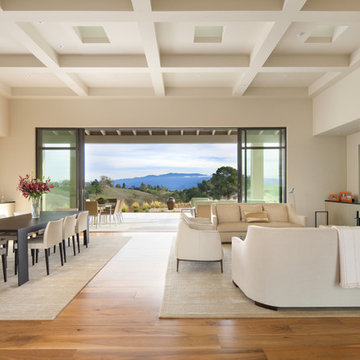
photos by leperephotography.com
This 3200 square foot second home sits on 10 acres in the Santa Ynez Valley. I incorporated some forms and details from traditional English country cottages but with a contemporary interpretation. A metal roof, steel windows, and crisp detailing combined with the warmth of hardwood flooring and exterior stone makes the home sophisticated and comfortable. Several terraces and a screened porch expand the living areas into the adjacent gardens.

This 1910 West Highlands home was so compartmentalized that you couldn't help to notice you were constantly entering a new room every 8-10 feet. There was also a 500 SF addition put on the back of the home to accommodate a living room, 3/4 bath, laundry room and back foyer - 350 SF of that was for the living room. Needless to say, the house needed to be gutted and replanned.
Kitchen+Dining+Laundry-Like most of these early 1900's homes, the kitchen was not the heartbeat of the home like they are today. This kitchen was tucked away in the back and smaller than any other social rooms in the house. We knocked out the walls of the dining room to expand and created an open floor plan suitable for any type of gathering. As a nod to the history of the home, we used butcherblock for all the countertops and shelving which was accented by tones of brass, dusty blues and light-warm greys. This room had no storage before so creating ample storage and a variety of storage types was a critical ask for the client. One of my favorite details is the blue crown that draws from one end of the space to the other, accenting a ceiling that was otherwise forgotten.
Primary Bath-This did not exist prior to the remodel and the client wanted a more neutral space with strong visual details. We split the walls in half with a datum line that transitions from penny gap molding to the tile in the shower. To provide some more visual drama, we did a chevron tile arrangement on the floor, gridded the shower enclosure for some deep contrast an array of brass and quartz to elevate the finishes.
Powder Bath-This is always a fun place to let your vision get out of the box a bit. All the elements were familiar to the space but modernized and more playful. The floor has a wood look tile in a herringbone arrangement, a navy vanity, gold fixtures that are all servants to the star of the room - the blue and white deco wall tile behind the vanity.
Full Bath-This was a quirky little bathroom that you'd always keep the door closed when guests are over. Now we have brought the blue tones into the space and accented it with bronze fixtures and a playful southwestern floor tile.
Living Room & Office-This room was too big for its own good and now serves multiple purposes. We condensed the space to provide a living area for the whole family plus other guests and left enough room to explain the space with floor cushions. The office was a bonus to the project as it provided privacy to a room that otherwise had none before.
Small Living Room Furniture Arrangement Designs & Ideas
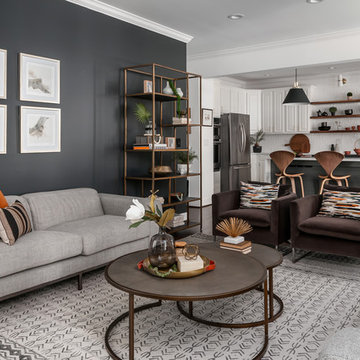
We decided to paint an accent wall very dark, almost black. We used high gloss paint to reflect the incoming light. We carried over the dark paint to the kitchen island.
109
