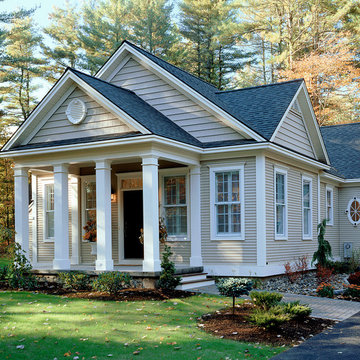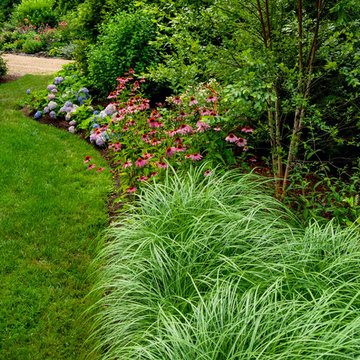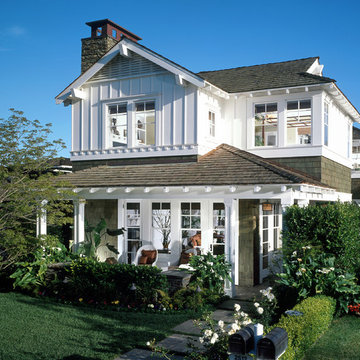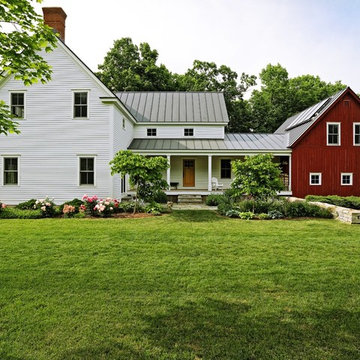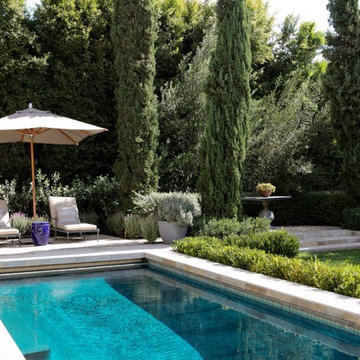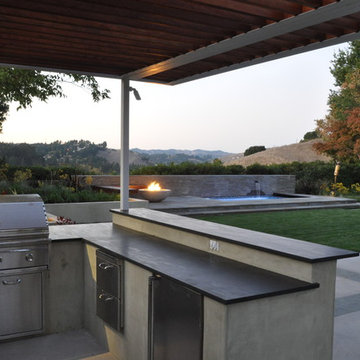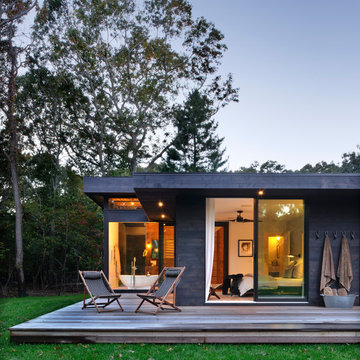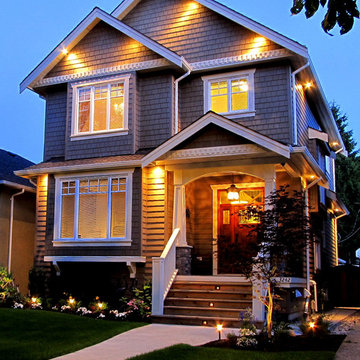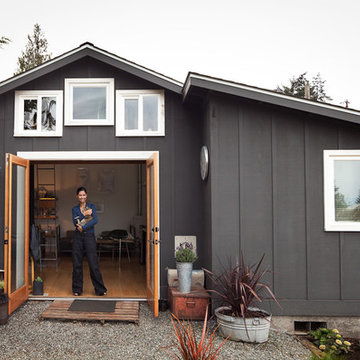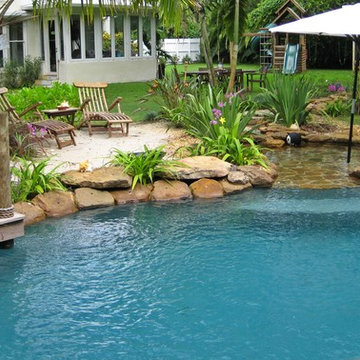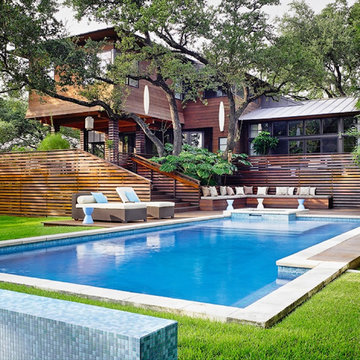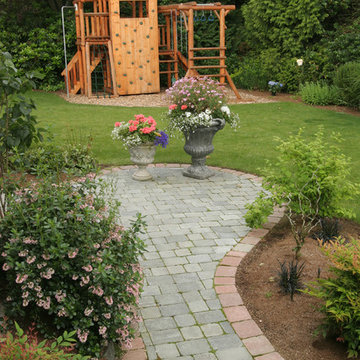Small Lawn Designs
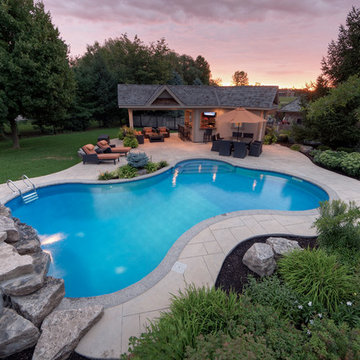
This young Kleinberg family wanted their backyard to become their “cottage at home” with a Betz custom shape 16' x 38' pool to occupy the kids and a cabana with full kitchen, outdoor lounge and dining areas to satisfy adult entertainment needs. A massive “Muskoka-look” rock feature with waterfall provides a focal point while the spacious deck area of architectural stamped concrete is surrounded by lush plantings featuring a selection of native species.
Find the right local pro for your project
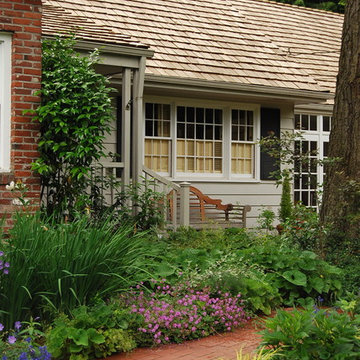
A Lutyens bench is an appropriate choice for this Jekyll-inspired perennial border.
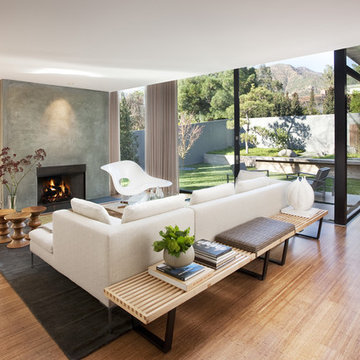
Architect: Brett Ettinger
Photo Credit: Jim Bartsch Photography
Award Winner: Master Design Award
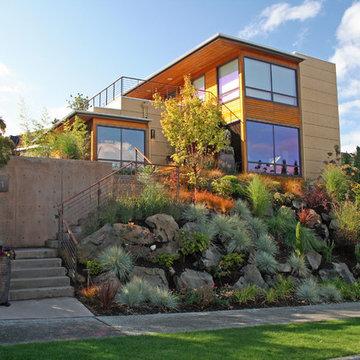
Banyon Tree Design created a new front entry from the sidewalk to the front steps of this new contemporary home. The rockery was renovated with plants highlighting colors of the architecture.
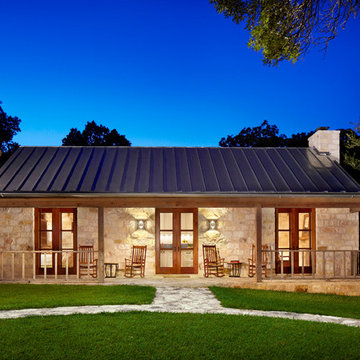
Set along a winding stretch of the Guadalupe River, this small guesthouse was designed to take advantage of local building materials and methods of construction. With concrete floors throughout the interior and deep roof lines along the south facade, the building maintains a cool temperature during the hot summer months. The home is capped with a galvanized aluminum roof and clad with limestone from a local quarry.
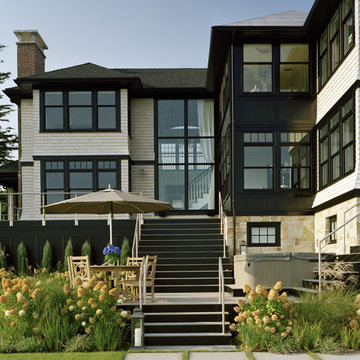
Photo Credit: Sam Gray Photography
The shingles are plain Eastern White Cedar Shingles from Maibec, treated with Cabot Bleaching Oil.
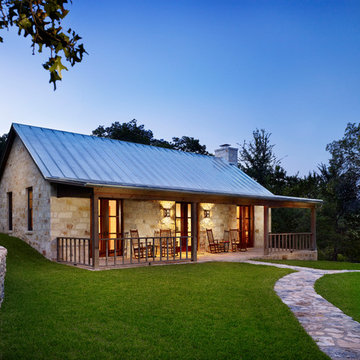
Set along a winding stretch of the Guadalupe River, this small guesthouse was designed to take advantage of local building materials and methods of construction. With concrete floors throughout the interior and deep roof lines along the south facade, the building maintains a cool temperature during the hot summer months. The home is capped with a galvanized aluminum roof and clad with limestone from a local quarry.
Small Lawn Designs
40
