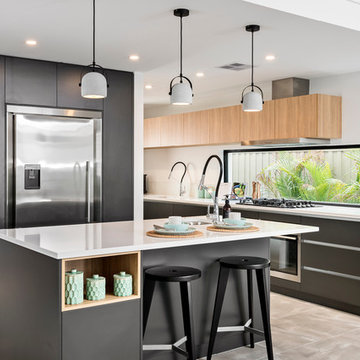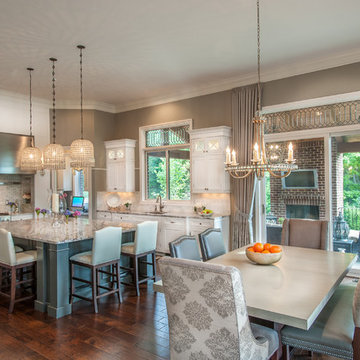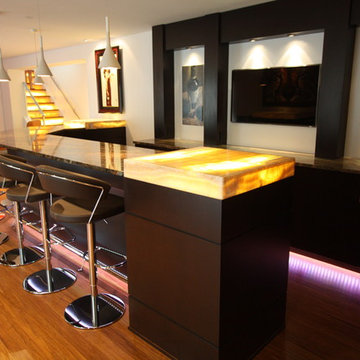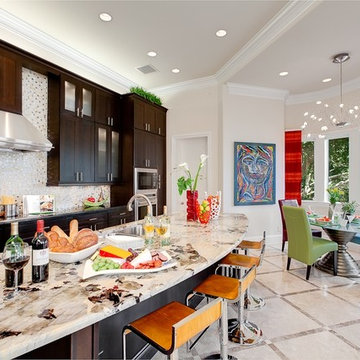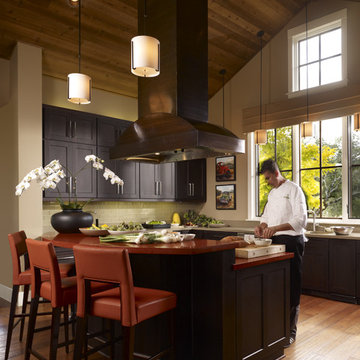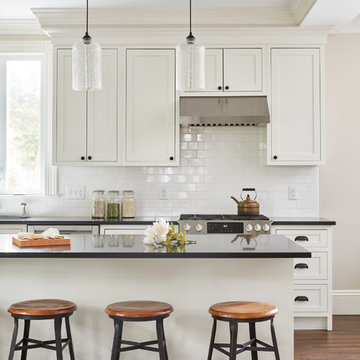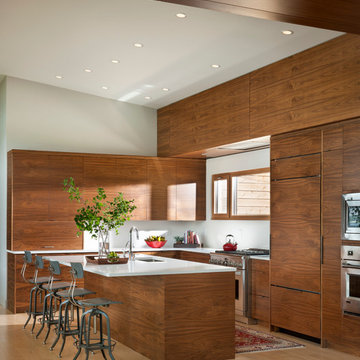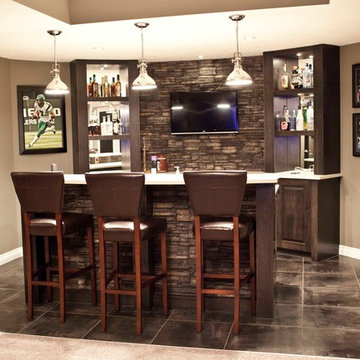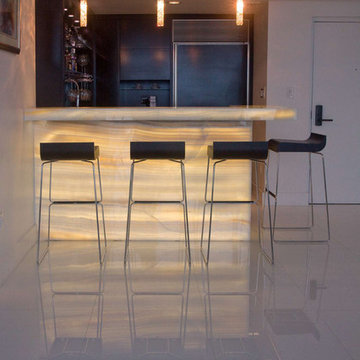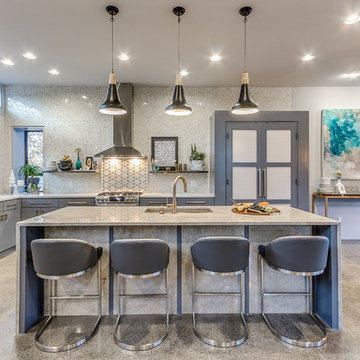Small Bar Counter Designs & Ideas
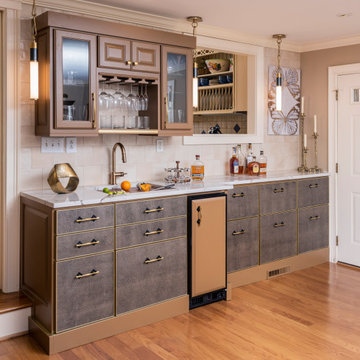
Existing bar in space that was previously garage expanded.
Leather wrapped drawer fronts w/gold metal trim,
dramatically-veined quartz counter-top,
sophisticated detail on hardware.
Find the right local pro for your project
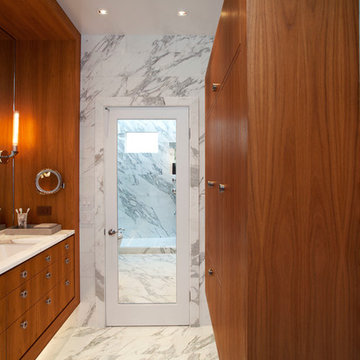
The sophisticated owners of this stunning Greenwich street penthouse desired a contemporary master bath that would match their lives as seasoned travelers and take it a step further. Using lavish finishes such as teak veneer, Calacatta marble and custom lighting, this small bath makes a big impression. Framing was a key design element that introduced a sculptural aspect. The extravagant shower frames a skylight to flood natural light into the entire space making the stone glimmer. The repetition of sculptural frames and teak contrasted against the caramel veining provide a rich contrast and dramatic feel.
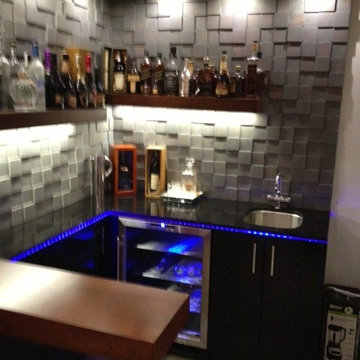
Cool idea for a small bar:
we used 3 d wallpapers to decorate the walls
recess lights to make the space look cool
dark espresso cabinets
undercounter small refrigerator
undercounter lights
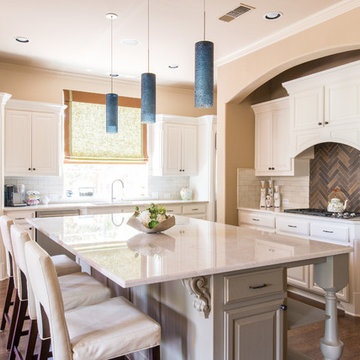
This transitional kitchen is not only beautiful it is functional as well. The large island is great for cooking, doing homework with the kids or used as a wrapping station. The custom faux leather bar stools are easy to keep clean in a house that has 2 children and 3 dogs! The backsplash over the cooktop is a copper 2x8 tile set in a herringbone pattern. It pairs nicely with the understated cream subway field tile.
Michael Hunter Photography

Our clients in Tower Lakes, IL, needed more storage and functionality from their kitchen. They were primarily focused on finding the right combination of cabinets, shelves, and drawers that fit all their cookware, flatware, and appliances. They wanted a brighter, bigger space with a natural cooking flow and plenty of storage. Soffits and crown molding needed to be removed to make the kitchen feel larger. Redesign elements included: relocating the fridge, adding a baking station and coffee bar, and placing the microwave in the kitchen island.
Advance Design Studio’s Claudia Pop offered functional, creative, and unique solutions to the homeowners’ problems. Our clients wanted a unique kitchen that was not completely white, a balance of design and function. Claudia offered functional, creative, and unique solutions to Chad and Karen’s kitchen design challenges. The first thing to go was soffits. Today, most kitchens can benefit from the added height and space; removing soffits is nearly always step one. Steely gray-blue was the color of choice for a freshly unique look bringing a sophisticated-looking space to wrap around the fresh new kitchen. Cherry cabinetry in a true brown stain compliments the stormy accents with sharp contrasting white Cambria quartz top balancing out the space with a dramatic flair.
“We wanted something unique and special in this space, something none of the neighbors would have,” said Claudia.
The dramatic veined Cambria countertops continue upward into a backsplash behind three complimentary open shelves. These countertops provide visual texture and movement in the kitchen. The kitchen includes two larder cabinets for both the coffee bar and baking station. The kitchen is now functional and unique in design.
“When we design a new kitchen space, as designers, we are always looking for ways to balance interesting design elements with practical functionality,” Claudia said. “This kitchen’s new design is not only way more functional but is stunning in a way a piece of art can catch one’s attention.”
Decorative mullions with mirrored inserts sit atop dual sentinel pantries flanking the new refrigerator, while a 48″ dual fuel Wolf range replaced the island cooktop and double oven. The new microwave is cleverly hidden within the island, eliminating the cluttered counter and attention-grabbing wall of stainless steel from the previous space.
The family room was completely renovated, including a beautifully functional entertainment bar with the same combination of woods and stone as the kitchen and coffee bar. Mesh inserts instead of plain glass add visual texture while revealing pristine glassware. Handcrafted built-ins surround the fireplace.
The beautiful and efficient design created by designer Claudia transitioned directly to the installation team seamlessly, much like the basement project experience Chad and Karen enjoyed previously.
“We definitely will and have recommended Advance Design Studio to friends who are looking to embark on a project small or large,” Karen said.
“Everything that was designed and built exactly how we envisioned it, and we are really enjoying it to its full potential,” Karen said.
Our award-winning design team would love to create a beautiful, functional, and spacious place for you and your family. With our “Common Sense Remodeling” approach, the process of renovating your home has never been easier. Contact us today at 847-665-1711 or schedule an appointment.

This Kitchen was renovated into an open concept space with a large island and custom cabinets - that provide ample storage including a wine fridge and coffee station.
The details in this space reflect the client's fun personalities! With a punch of blue on the island, that coordinates with the patterned tile above the range. The funky bar stools are as comfortable as they are fabulous. Lastly, the mini fan cools off the space while industrial pendants illuminate the island seating.
Maintenance was also at the forefront of this design when specifying quartz counter-tops, porcelain flooring, ceramic backsplash, and granite composite sinks. These all contribute to easy living.
Builder: Wamhoff Design Build
Photographer: Daniel Angulo
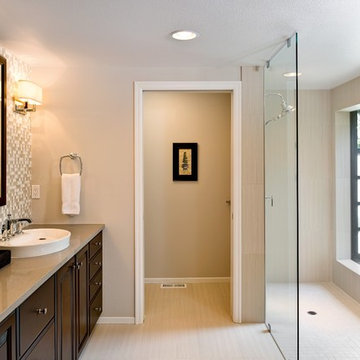
oceanside glass mosaic tiles on backsplash, porcelain field tiled tiles for floor & shower walls, caesarstone counters, dark stained maple custom cabinets for vanity and custom closet
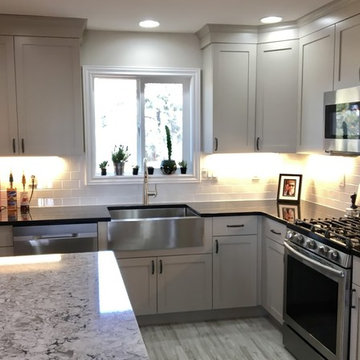
Amazing transformation in a small space! Aspen Kitchens opened two doorways make the space flow from the dining to the living room. We used taupe cabinets on the perimeter and dark alder cabineits on the island to create an open farmhouse kitchen with furniture elements.
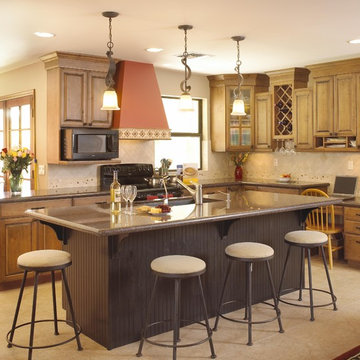
Tri-Lite Builders, established in 1982, is the valley’s preeminent, full-service, design/build remodeling company. We have been recognized for award-winning design and remodel services throughout Ahwatukee, Central Phoenix, Scottsdale, Tempe, Mesa, and Chandler. To transform wasted space, create additions for comfortable living or change that dated kitchen or bath to one that is dynamic and elegant, call us today!
Let Tri-Lite Builders discover the potential…in your ideas…and in your home…..
http://www.triliteremodeling.com
Small Bar Counter Designs & Ideas
123
