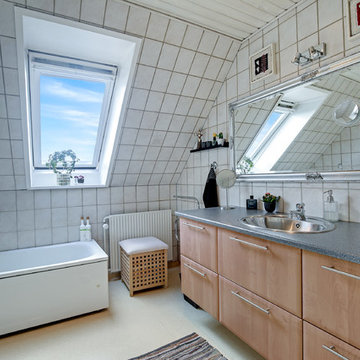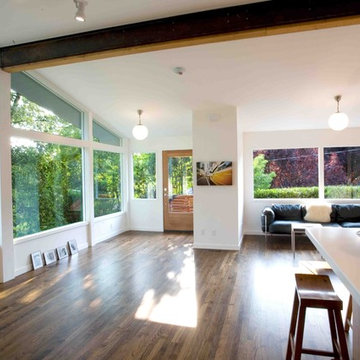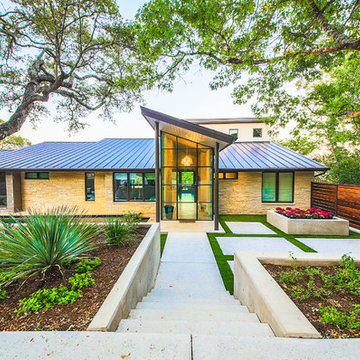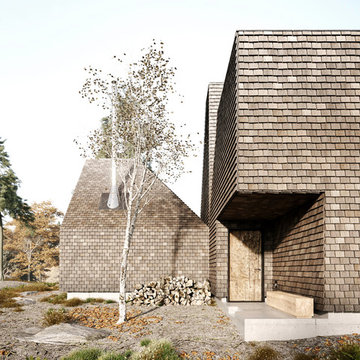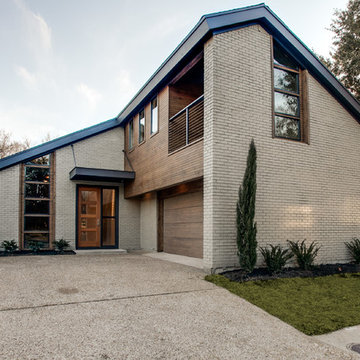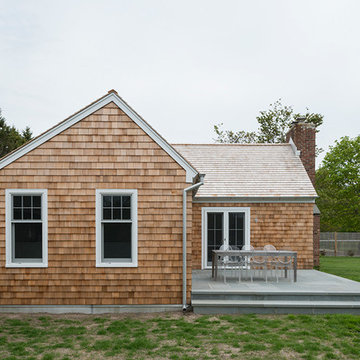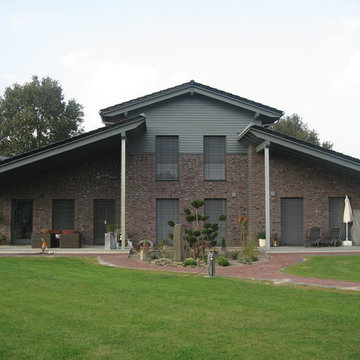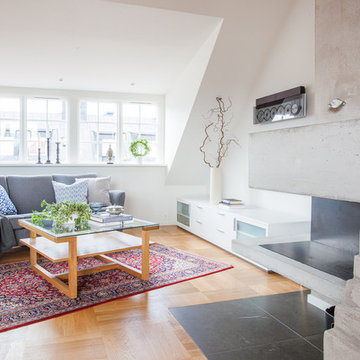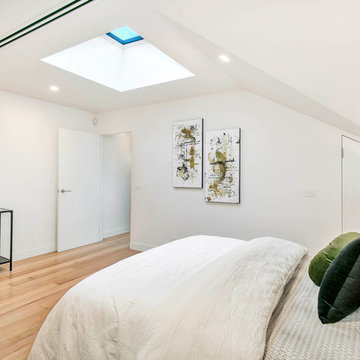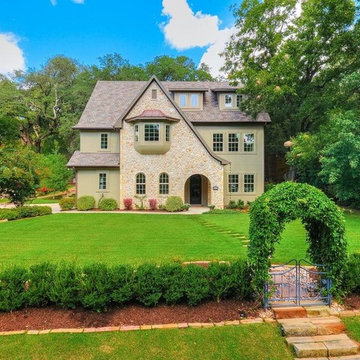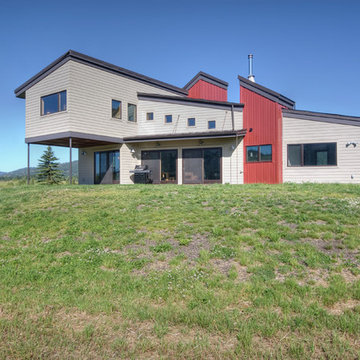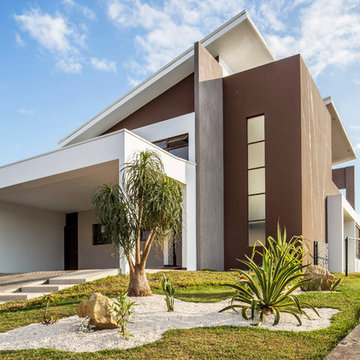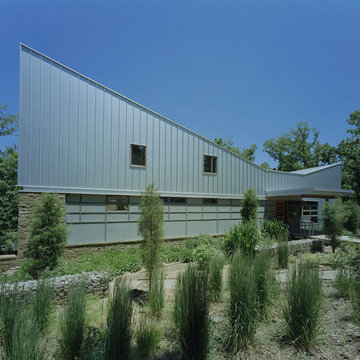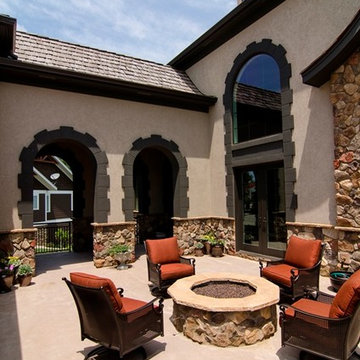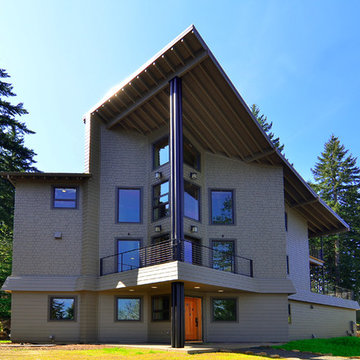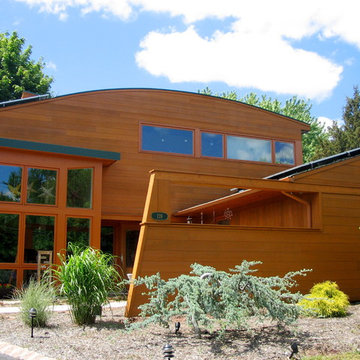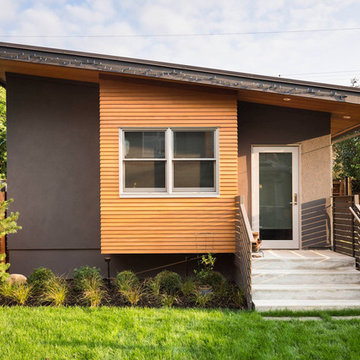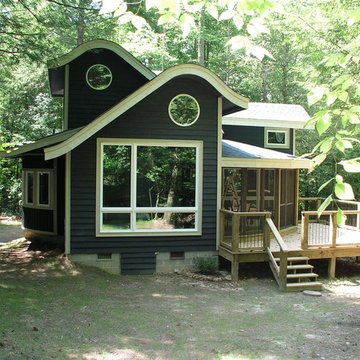Sloped Roof House Designs & Ideas
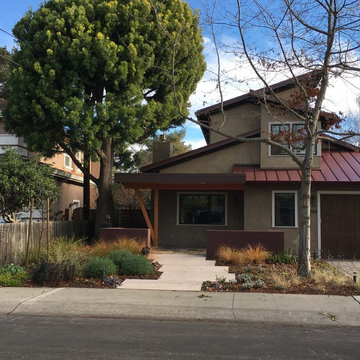
A 1950's home in the Coastwise district of Palo Alto was renovated to include a second story loft. Extending the length of the lot, the lower roof extended deep overhangs for sun shading and excellent orientation for Photo Voltaic panels and Solar Hot Water collectors.Smaller windows on the upper loft are remotely operable for passive cooling.
Exterior materials such as integral colored stucco, standing seam metal roofing and vinyl clad windows where selected for low maintenance. Hardscaping materials and native planting were chosen for low-water needs.
Find the right local pro for your project
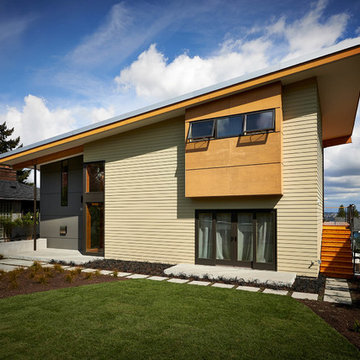
photos by dustin peck photography inc; Lewis + Smith (mjsmith@lewis-smith.com) Project.
Sloped Roof House Designs & Ideas
20



















