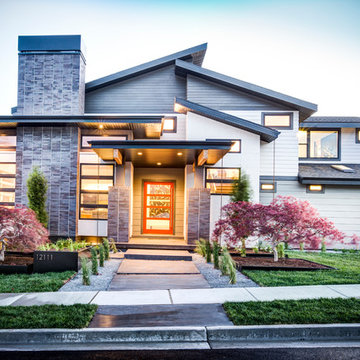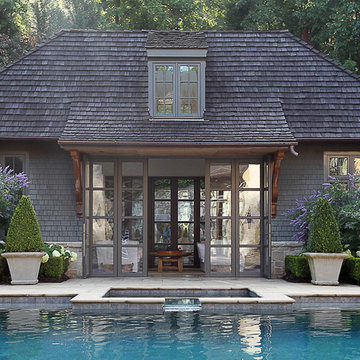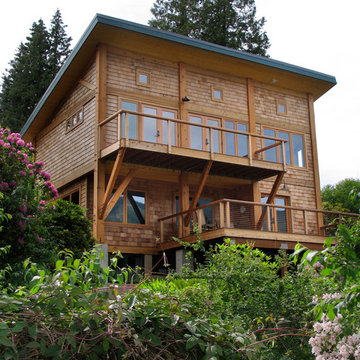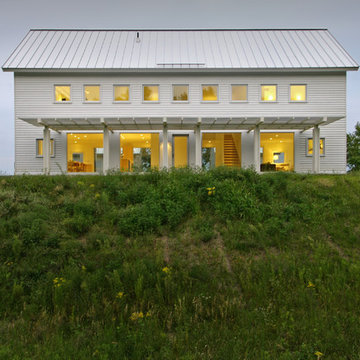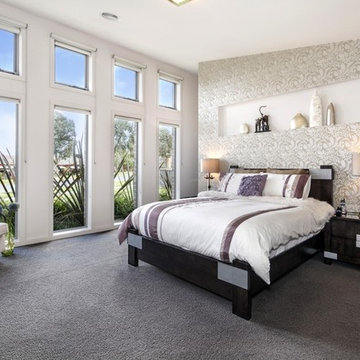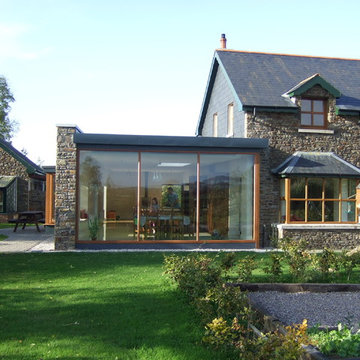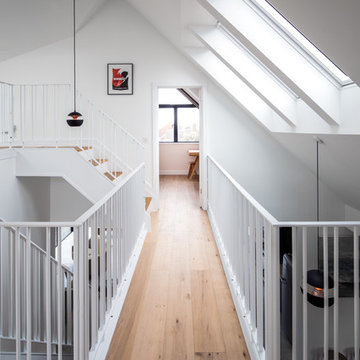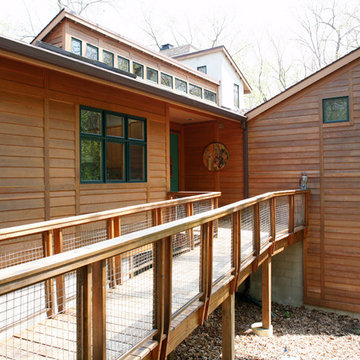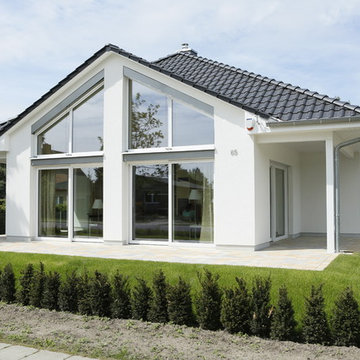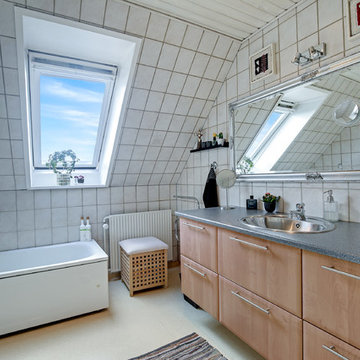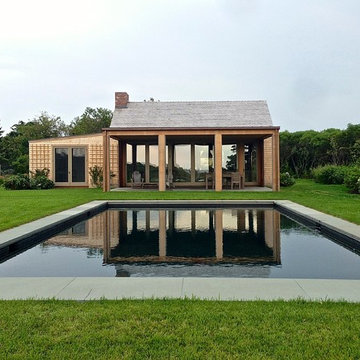14 Transitional Home Design Photos
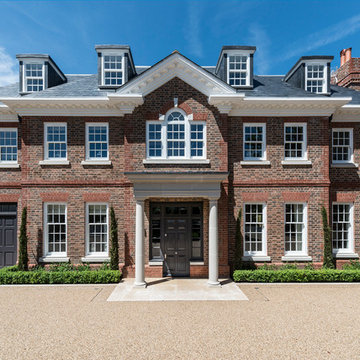
This magnificent 10,000 sq ft new build house situated on one of Roehampton’s most desirable streets had been beautifully designed and built to an extremely high specification. Milc were asked to furnish the interior in preparation for the property to be marketed for sale. Due to the scale, finish and location, the property had to appeal to a refined and affluent target market. The client wanted to ensure that the furnishings enhanced and worked harmoniously with the features and meticulous finish of the house. So as not to detract from the fantastic features of the property, Milc opted for clean lines and sophisticated neutral colour schemes throughout. Attention to detail was paramount in order to complement and enhance the luxurious finishes.
Find the right local pro for your project
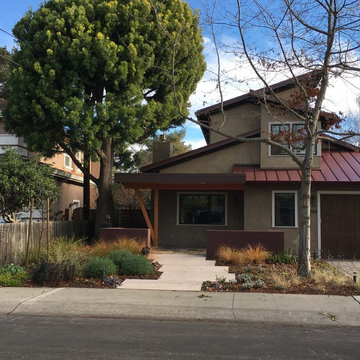
A 1950's home in the Coastwise district of Palo Alto was renovated to include a second story loft. Extending the length of the lot, the lower roof extended deep overhangs for sun shading and excellent orientation for Photo Voltaic panels and Solar Hot Water collectors.Smaller windows on the upper loft are remotely operable for passive cooling.
Exterior materials such as integral colored stucco, standing seam metal roofing and vinyl clad windows where selected for low maintenance. Hardscaping materials and native planting were chosen for low-water needs.
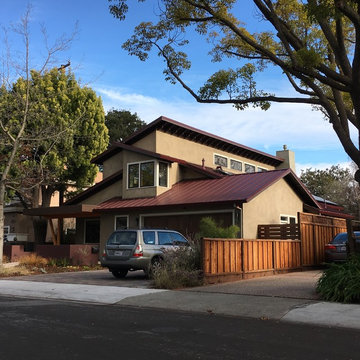
A 1950's home in the Coastwise district of Palo Alto was renovated to include a second story loft. Extending the length of the lot, the lower roof extended deep overhangs for sun shading and excellent orientation for Photo Voltaic panels and Solar Hot Water collectors.Smaller windows on the upper loft are remotely operable for passive cooling.
Exterior materials such as integral colored stucco, standing seam metal roofing and vinyl clad windows where selected for low maintenance. Hardscaping materials and native planting were chosen for low-water needs.
14 Transitional Home Design Photos
1
