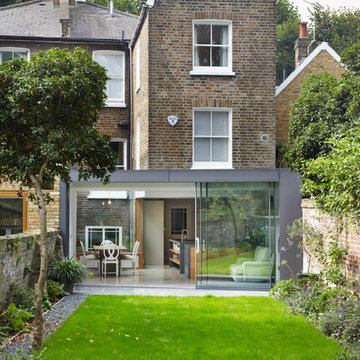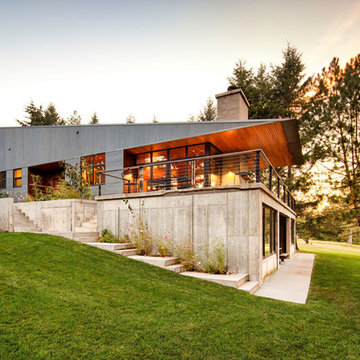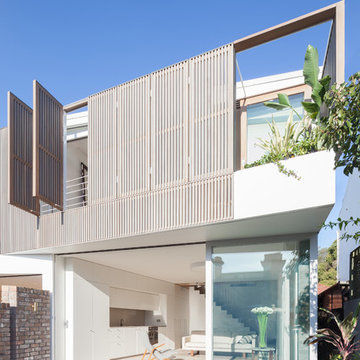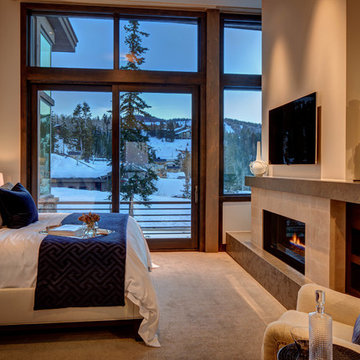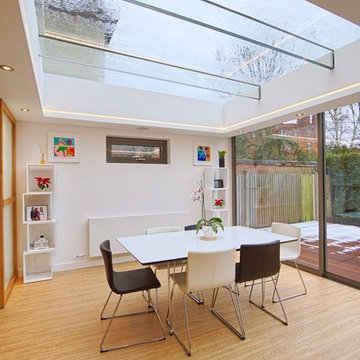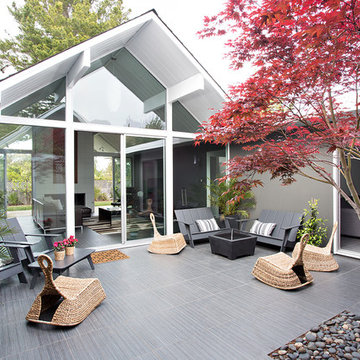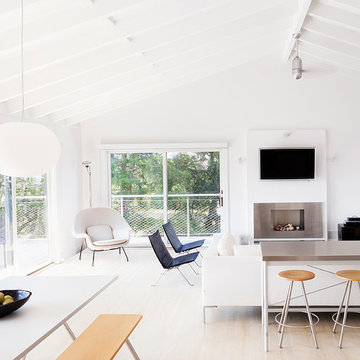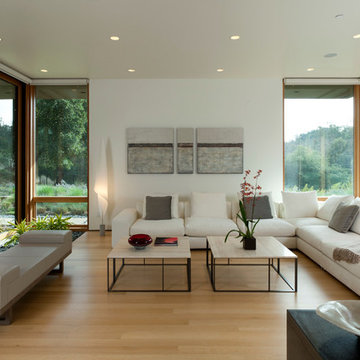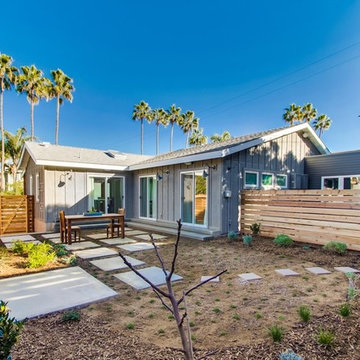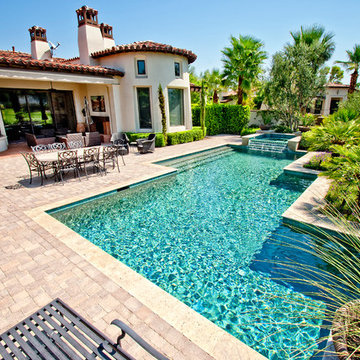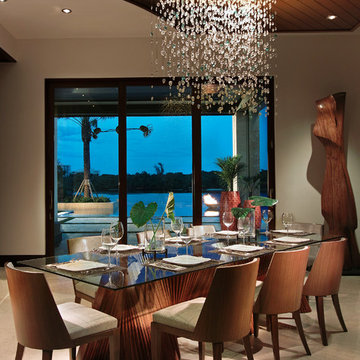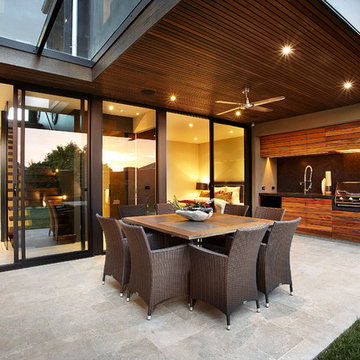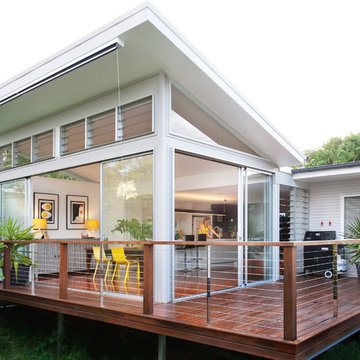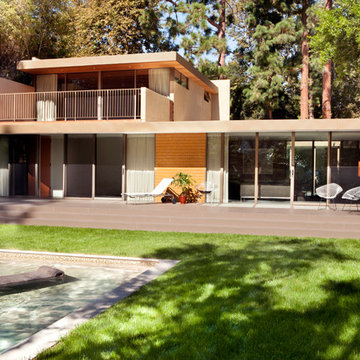Sliding Glass Door Designs & Ideas
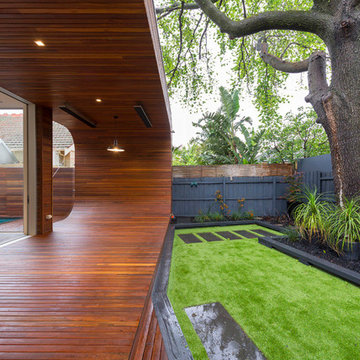
Curved timber veranda steps down to a refined landscape containing the large existing tree.
Secret fixing is used for the timber deck so the beauty of the spotted gum is not lost in a sea of fixing method.
Photography by Rachel Lewis.
Find the right local pro for your project
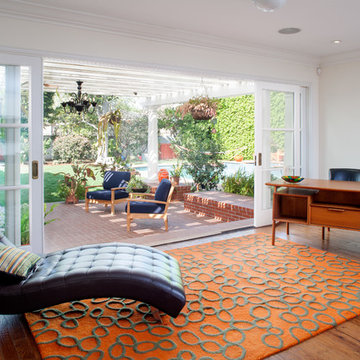
Telescoping French doors were adding in the living room for easy indoor-outdoor access.
Photo by Lee Manning Photography
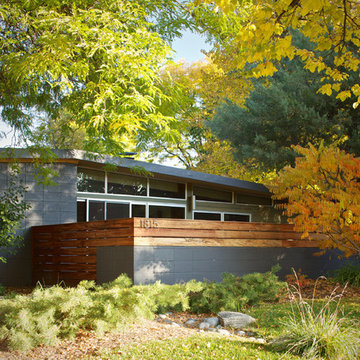
Tigerwood Horizontal Fence on Cinder Block Patio Wall. Opened Entire Front of House Adding New Windows, Patio Doors and Clerestory. Photo by David Lauer. www.davidlauerphotography.com
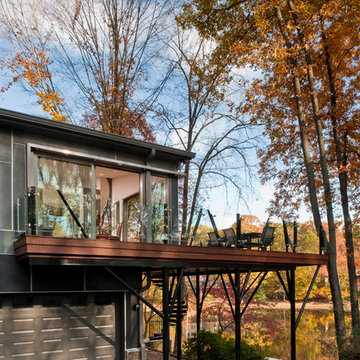
©StevenPaulWhitsitt_Photography
Side view of the rear deck.
At the rear of the house, the client's need for a new entertainment space was met by a
tree-like
structure to support a multi-level deck. The glass rail and abstract trees and branches of the deck enhance the relationship to natural setting as well as create an extension of the living and dining spaces. The glass deck rails provide uninterrupted views of the pond beyond.
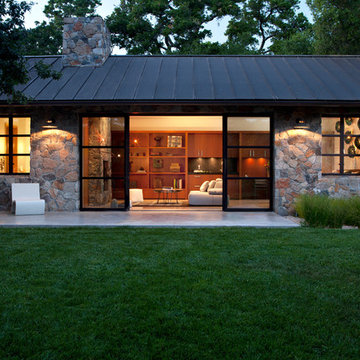
The Fieldstone Cottage is the culmination of collaboration between DM+A and our clients. Having a contractor as a client is a blessed thing. Here, some dreams come true. Here ideas and materials that couldn’t be incorporated in the much larger house were brought seamlessly together. The 640 square foot cottage stands only 25 feet from the bigger, more costly “Older Brother”, but stands alone in its own right. When our Clients commissioned DM+A for the project the direction was simple; make the cottage appear to be a companion to the main house, but be more frugal in the space and material used. The solution was to have one large living, working and sleeping area with a small, but elegant bathroom. The design imagery was about collision of materials and the form that emits from that collision. The furnishings and decorative lighting are the work of Caterina Spies-Reese of CSR Design. Mariko Reed Photography
Sliding Glass Door Designs & Ideas
23



















