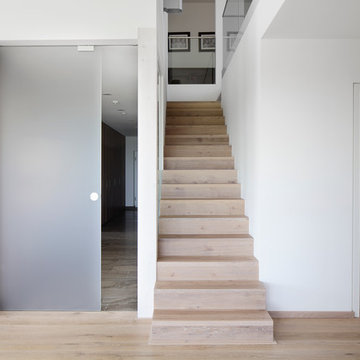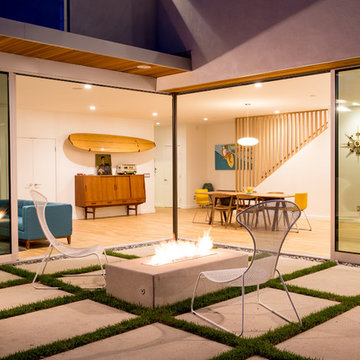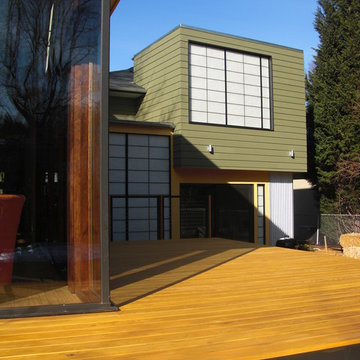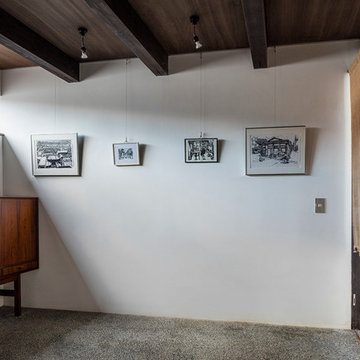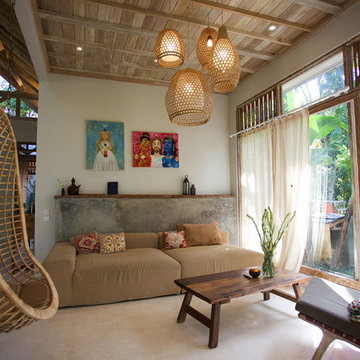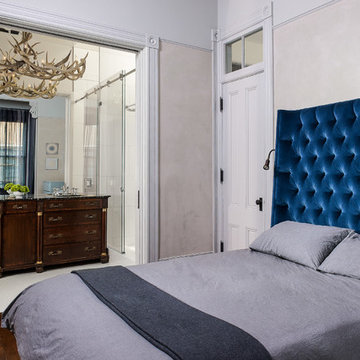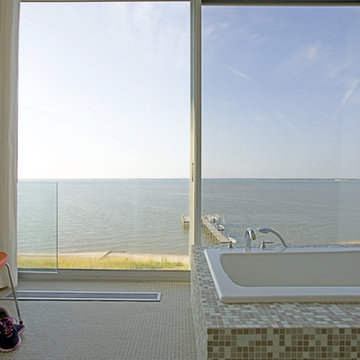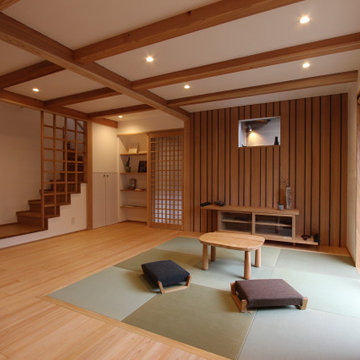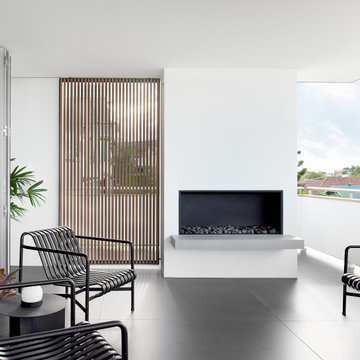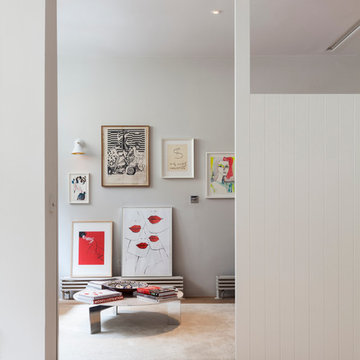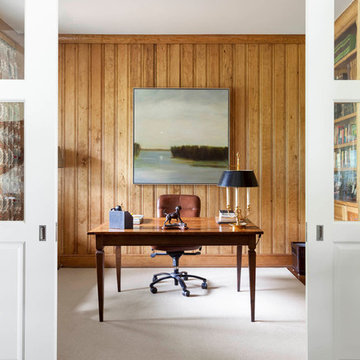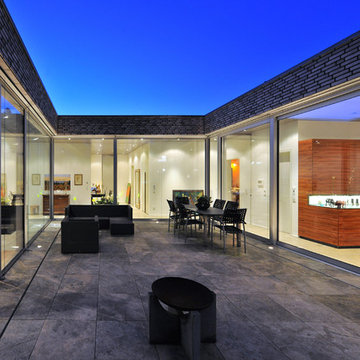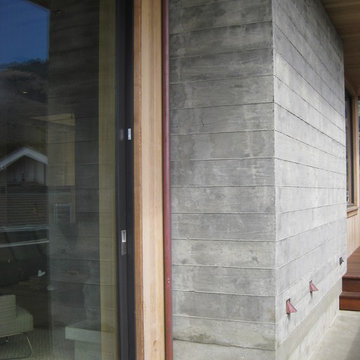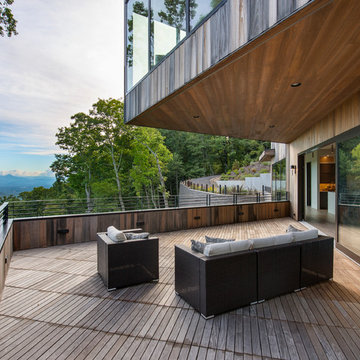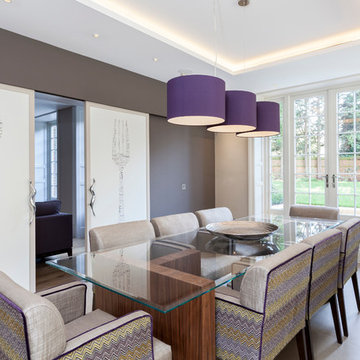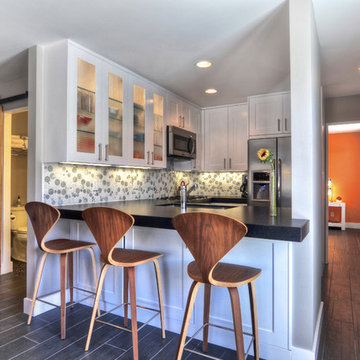Sliding Door Designs & Ideas
Find the right local pro for your project
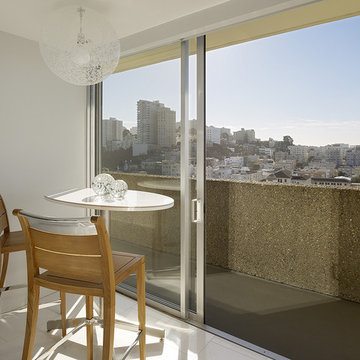
photos: Matthew Millman
This 1100 SF space is a reinvention of an early 1960s unit in one of two semi-circular apartment towers near San Francisco’s Aquatic Park. The existing design ignored the sweeping views and featured the same humdrum features one might have found in a mid-range suburban development from 40 years ago. The clients who bought the unit wanted to transform the apartment into a pied a terre with the feel of a high-end hotel getaway: sleek, exciting, sexy. The apartment would serve as a theater, revealing the spectacular sights of the San Francisco Bay.
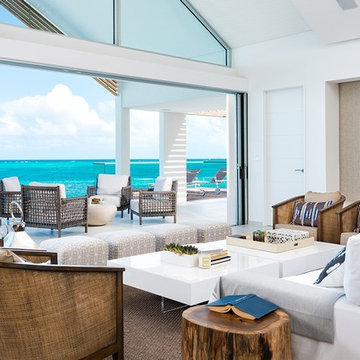
The British-dominated Turks and Caicos Islands consist of 40 islands and islets, 8 of which are inhabited. The islands are located 550 miles southeast of Miami, just below the Bahamas ... The islands are home to around 50,000 full-time residents, and receive more than 500,000 tourists annually … The residences are located in the heart of world famous Grace Bay which offers visitors a unique range of restaurants, attractions and facilities such as no other destination in Turks and Caicos can offer ... Luxury waterfront residences, contemporary oceanfront design and stunning views in Grace Bay and Long Bay. Starting at $ 5,500,000 USD.
* This property is subject to change of value and confirmation of availability without previous notice. The informative data should be confirmed by documents provided by the owner or official authorities.
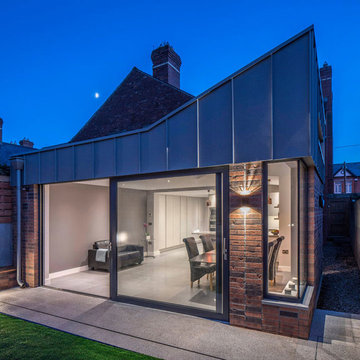
The design included reconfiguration of a recently constructed extension which no longer met client requirements and redesign of existing bathroom. The entire roof form is designed as a "light catcher" to catch the only available sunlight to the side of the house. The top section is zinc clad which sits on stack bond bricks below. Full height sliding screens were used to form a connection to the existing rear garden.
Sliding Door Designs & Ideas
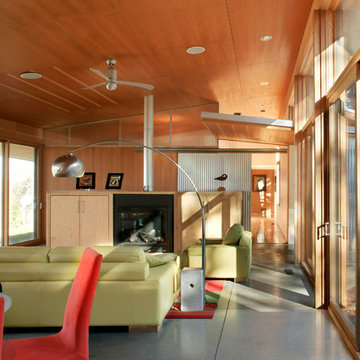
This 2,300-square-foot contemporary ranch is perched on a lake bluff preparing for take-off. The house is composed of three wing-like metal roofs, stucco walls, concrete floors, a two-story library, a screen porch and lots and lots of glass. The primary airfoil reflects the slope of the bluff and the single story extends the ground plane created by the pine-bow canopy. Translucency and spatial extension were the cornerstones of the design of this very open plan.
george heinrich
83



















