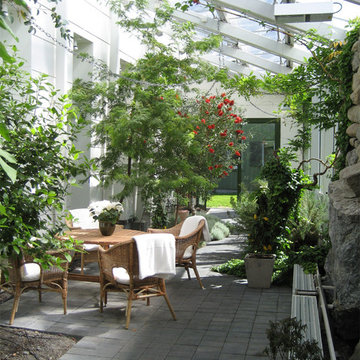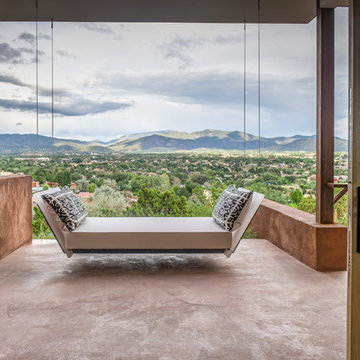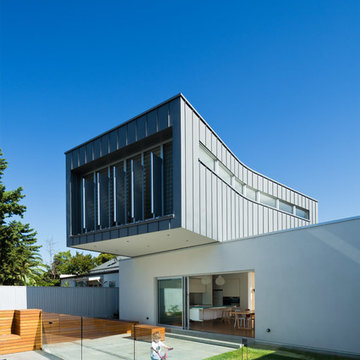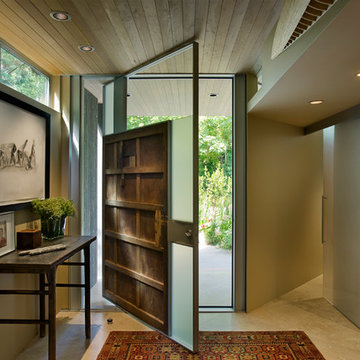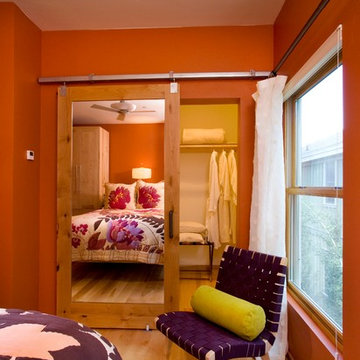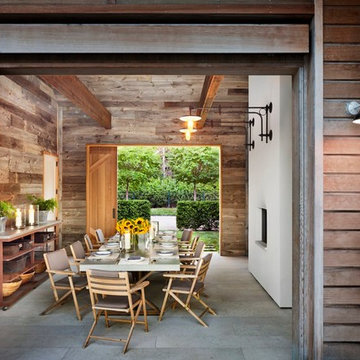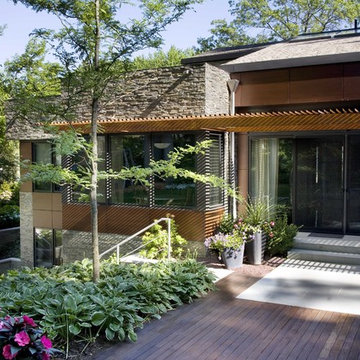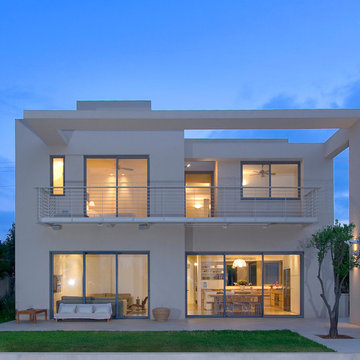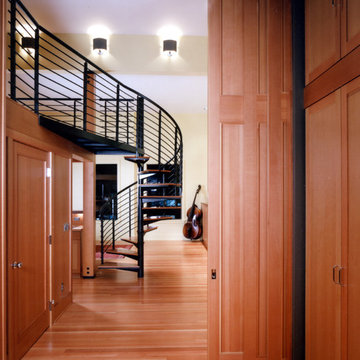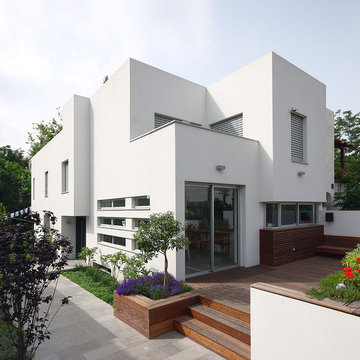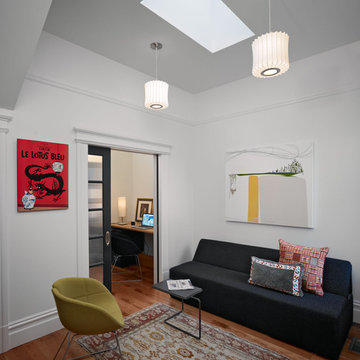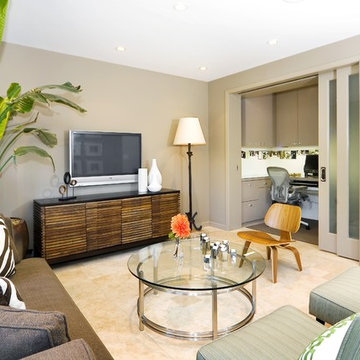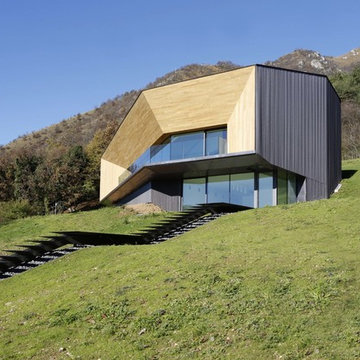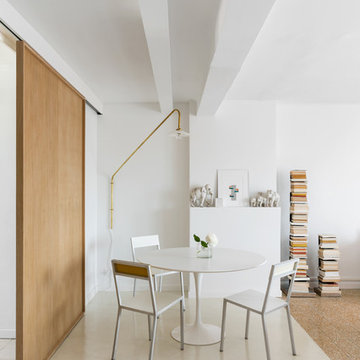Sliding Door Designs & Ideas
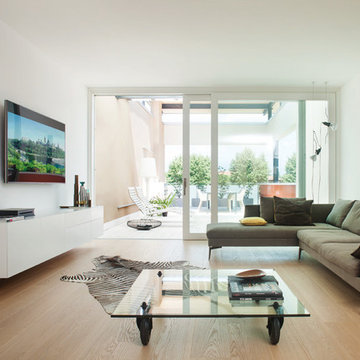
Il soggiorno-living si apre sulla grande terrazza parzialmente coperta che rapprenta l'appendice fondamentale dello spazio domestico ed il suo valore aggiunto. Un sistema di porte scorrevoli permette il passaggio tra questi ambiti dell'appartamento, dando vita ad un diaframma mobile e trasparente tra interno ed esterno . Essenziali gli elementi che arredano la scatola bianca del living e comprendono : un mobile madia sospeso - finitura laccato opaco - creato su disegno, per contenere ed alloggiare tutta la parte tecnologica legata alla funzione tv ed hi-fi.
Un divano componibile che comprende un elemento chaise-longue, una serie di piccoli accessori incluso il tavolino in cristallo su ruote, icona del design italiano. Un sintetico accenno, per così dire esotico, ai colori e materiali di rivestimento, rimando alla passione per i viaggi dei proprietari, inclusa la "zebra" vintage usata come tappeto.
Le luci sono anch'esse pensate come elementi presenti ma non sovrastanti e così risolte con una serie di applique a muro,con doppia emissione, più una serie di lampade da terra "Parentesi" che assolvono alla funzione lettura.Tutto a catalogo Flos.
Enrico Dal Zotto fotografo.
Find the right local pro for your project
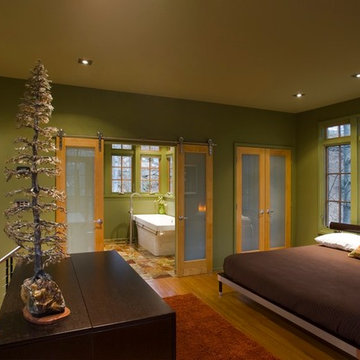
FrontierGroup, This low impact design includes a very small footprint (500 s.f.) that required minimal grading, preserving most of the vegetation and hardwood tress on the site. The home lives up to its name, blending softly into the hillside by use of curves, native stone, cedar shingles, and native landscaping. Outdoor rooms were created with covered porches and a terrace area carved out of the hillside. Inside, a loft-like interior includes clean, modern lines and ample windows to make the space uncluttered and spacious.
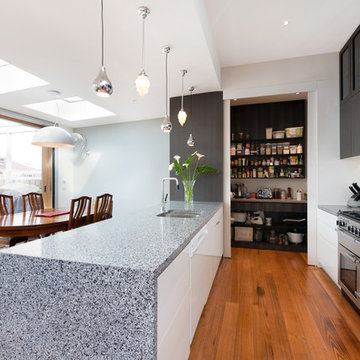
Extension Showing New Kitchen and Dining Room Adjacent New Deck Area Accessed Via Large Double Glazed Sliding Doors Constructed of Timber Salvaged from the Demolition Works. A Row of Double Glazed Skylights Provides Natural Light to this South Facing Extension. Kitchen Pantry Doors Shown Open. Photo by Matthew Mallett.
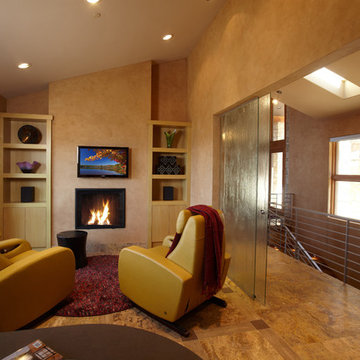
built in shelves, built in storage, faux finish, glass doors, leather chairs, recliner chairs, round rug, sliding doors, sloped ceiling, tv above fireplace, wall mount tv, yellow reclining chairs,
© PURE Design Environments Inc.
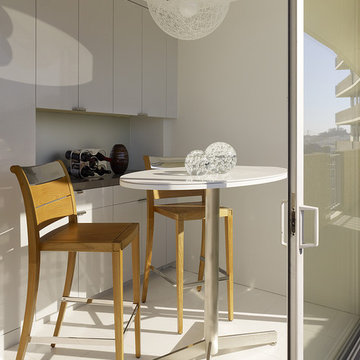
photos: Matthew Millman
This 1100 SF space is a reinvention of an early 1960s unit in one of two semi-circular apartment towers near San Francisco’s Aquatic Park. The existing design ignored the sweeping views and featured the same humdrum features one might have found in a mid-range suburban development from 40 years ago. The clients who bought the unit wanted to transform the apartment into a pied a terre with the feel of a high-end hotel getaway: sleek, exciting, sexy. The apartment would serve as a theater, revealing the spectacular sights of the San Francisco Bay.
Sliding Door Designs & Ideas
43



















