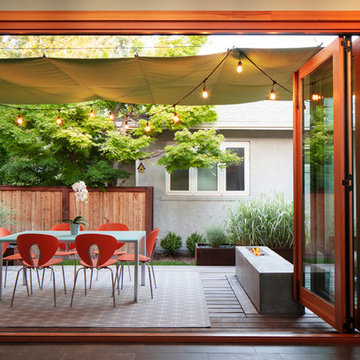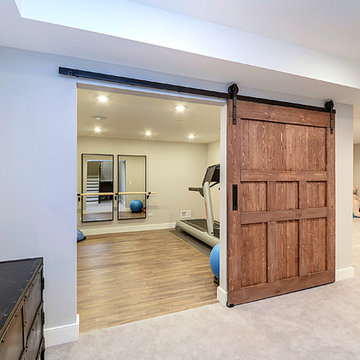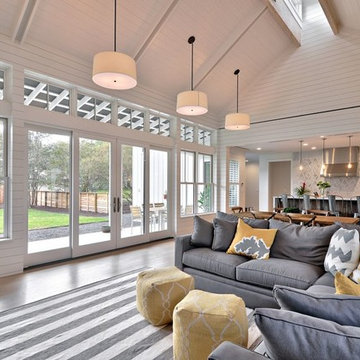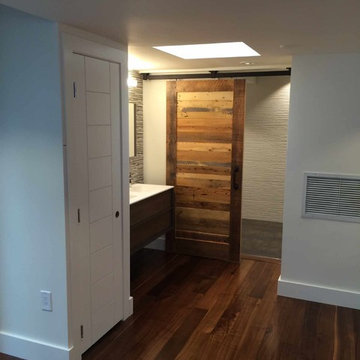Sliding Door Curtain Designs & Ideas
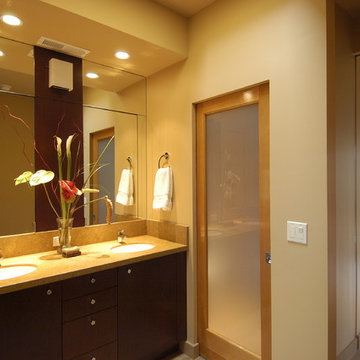
Two years after we completed our main floor remodel and addition project for a family from Washington D.C. they had grown dissatisfied with the rest of their house. In remodeling the upper floor, our greatest challenge was creating a clean modern interior feeling while dealing with seemingly random roof and ceiling slopes and traditional bay window forms. We managed to disguise these features and reworked the plan to create great bathrooms and bedrooms as well. The master suite includes a window seat and fireplace combination which can be enjoyed from multiple angles and a spacious bathroom. The children’s wing includes a clever bathroom designed to be shared by a teenage girl and boy. The two sink vanity is located in a niche off the hallway with separate rooms behind frosted glass pocket doors for the toilet and bath.
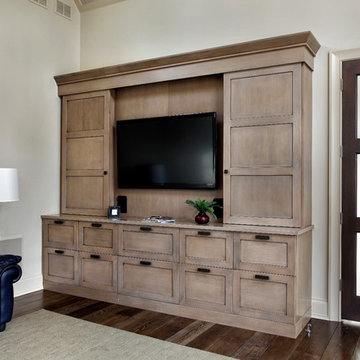
Custom entertainment center in a private office. Frameless cabinetry provided by Wood-Mode. Large sliding doors cover wall mounted tv or completely cover open wood shelves when opened fully. Sliding door track hardware hidden behind moulding. Base cabinet drawers for additional storage. Center drawer unit is actually 27" refrigerator drawers with decorative panels. Wood countertop provided to match cabinetry and complete the look of a piece of furniture.
Find the right local pro for your project

This ranch was a complete renovation! We took it down to the studs and redesigned the space for this young family. We opened up the main floor to create a large kitchen with two islands and seating for a crowd and a dining nook that looks out on the beautiful front yard. We created two seating areas, one for TV viewing and one for relaxing in front of the bar area. We added a new mudroom with lots of closed storage cabinets, a pantry with a sliding barn door and a powder room for guests. We raised the ceilings by a foot and added beams for definition of the spaces. We gave the whole home a unified feel using lots of white and grey throughout with pops of orange to keep it fun.
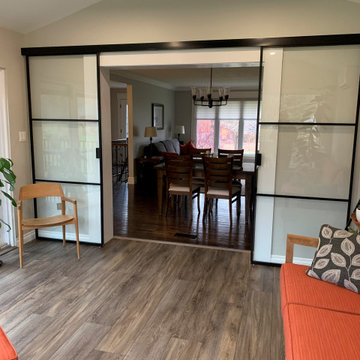
LUMI Sliding Doors by Komandor. Just finished installing these sliding barn doors. They add a modern, stylish element to the room’s decor closing off the space while keeping in the light. Available with sliding, barn & hinged doors as well as screens, room dividers & partitions.
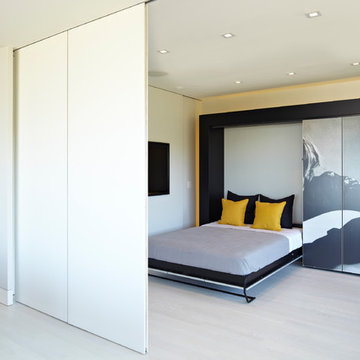
By Studio Becker Los Angeles- Sleekly styled condo with a spectacular view provides a spacious, uniquely modern living environment. Asian influenced shoji screen tastefully conceals the laundry facilities. This one bedroom condo ingeniously sleeps five; the custom designed art wall – featuring an image of rock legend Kurt Cobain – transforms into a double bed, additional shelves and a single bed! With a nod to Hollywood glamour, the master bath is pure luxury marble tile, waterfall sink effect and Planeo cabinetry in a white lacquer.
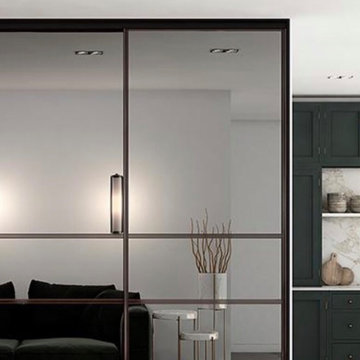
Mirrored Wardrobe by Komandor. Mirrored sliding doors conjure up an image of old fashioned sliding doors. Komandor welcomes these doors into the 21st century with sleek new frames styles and colors. Mirrors can transform the interior of any room regardless of decorating style. Reflecting objects, the mirror visually expands the space and fills it with light and volume.
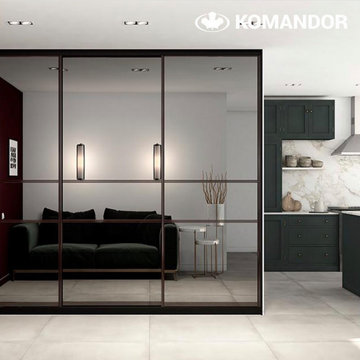
Mirrored Wardrobe by Komandor. Mirrored sliding doors conjure up an image of old fashioned sliding doors. Komandor welcomes these doors into the 21st century with sleek new frames styles and colors. Mirrors can transform the interior of any room regardless of decorating style. Reflecting objects, the mirror visually expands the space and fills it with light and volume.
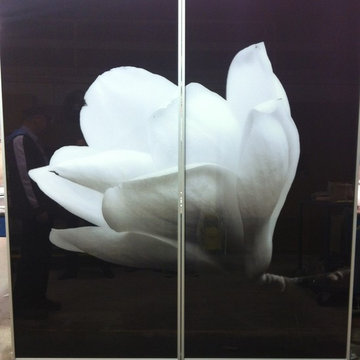
Aluminum Sliding Glass Doors with Custom Photographic Image (Flower) by Komandor Canada
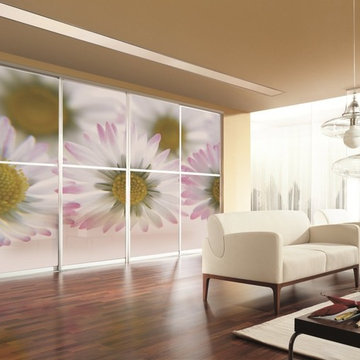
Sliding Aluminum Doors with Custom Graphic Insert (
Flowers) by Komandor Canada
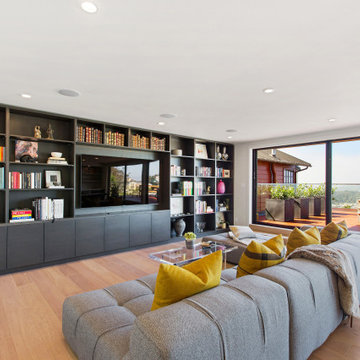
For our client, who had previous experience working with architects, we enlarged, completely gutted and remodeled this Twin Peaks diamond in the rough. The top floor had a rear-sloping ceiling that cut off the amazing view, so our first task was to raise the roof so the great room had a uniformly high ceiling. Clerestory windows bring in light from all directions. In addition, we removed walls, combined rooms, and installed floor-to-ceiling, wall-to-wall sliding doors in sleek black aluminum at each floor to create generous rooms with expansive views. At the basement, we created a full-floor art studio flooded with light and with an en-suite bathroom for the artist-owner. New exterior decks, stairs and glass railings create outdoor living opportunities at three of the four levels. We designed modern open-riser stairs with glass railings to replace the existing cramped interior stairs. The kitchen features a 16 foot long island which also functions as a dining table. We designed a custom wall-to-wall bookcase in the family room as well as three sleek tiled fireplaces with integrated bookcases. The bathrooms are entirely new and feature floating vanities and a modern freestanding tub in the master. Clean detailing and luxurious, contemporary finishes complete the look.
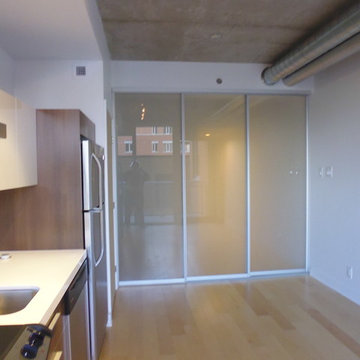
Studio Apartment - showing 3 Sliding Doors on Triple Track with Frosted Glass Insert. Divides kitchen space from bedroom by Komandor Canada
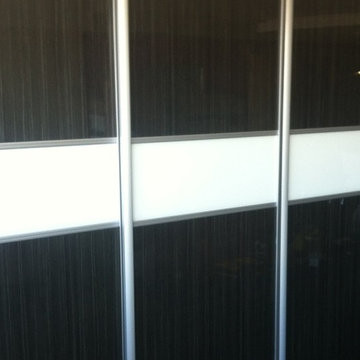
Sliding Doors for storage/entertainment closet. Aluminum Frame with High Gloss Wood Panel Insert with White Painted Glass by Komandor Canada
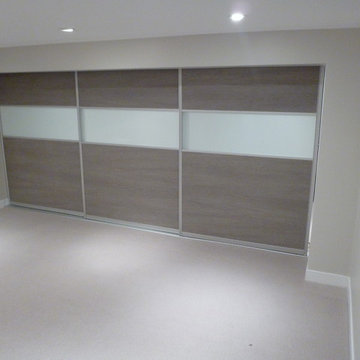
Triple Track Sliding Door System with Wood Laminate Panel Insert and Frosted Glass. Partition dividing Living space from Bedroom space by Komandor Canada

Courtyard kitchen with door up. Photography by Lucas Henning.
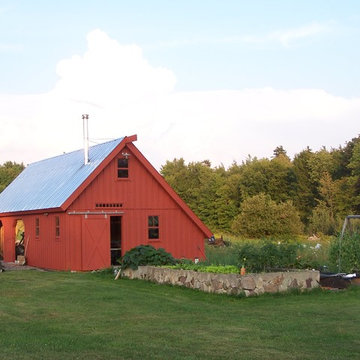
This is a wood storage barn with a gasification type outdoor wood boiler inside. There is a workshop greenhouse inside and lots of second floor storage. see our work here http://buildadk.com/
Sliding Door Curtain Designs & Ideas
118
