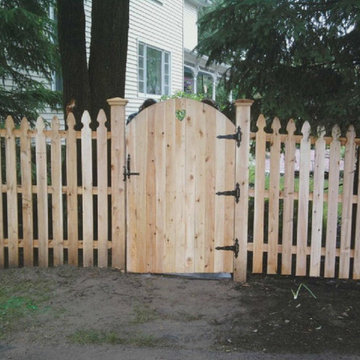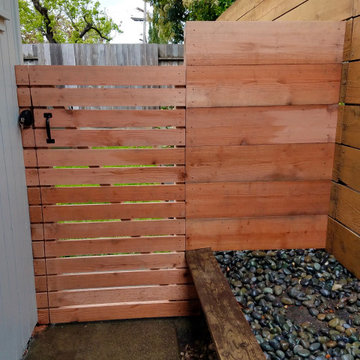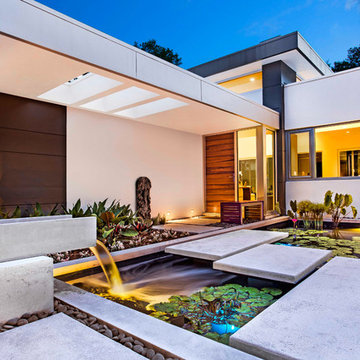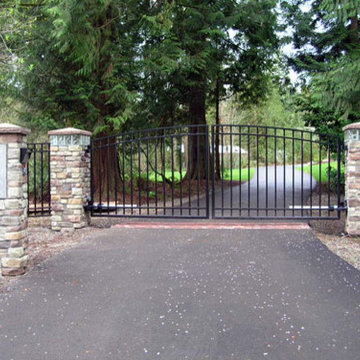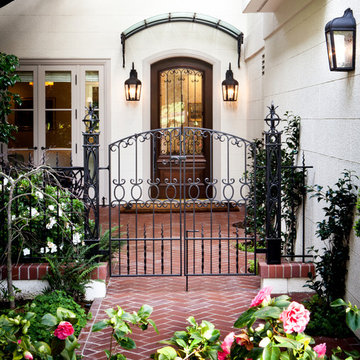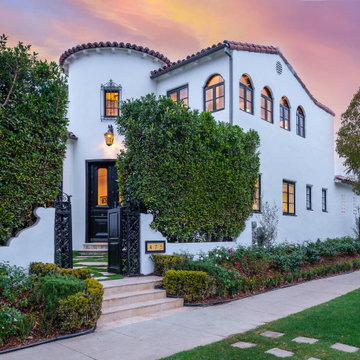Single Entry Gate Designs & Ideas
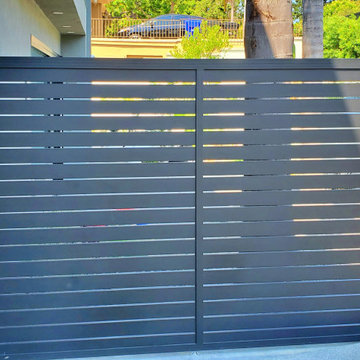
Fully enclosed property with semi privacy fencing, glass and aluminum entry gate and sliding gate. Powder coating, extreme durability, virtually a "zero maintenance" installation.
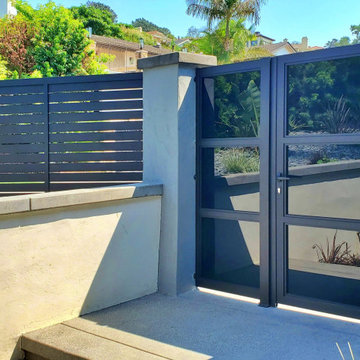
Fully enclosed property with semi privacy fencing, glass and aluminum entry gate and sliding gate. Powder coating, extreme durability, virtually a "zero maintenance" installation.
Find the right local pro for your project
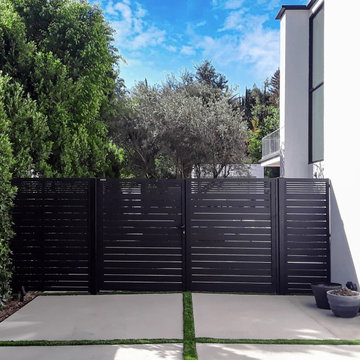
This entry gate is the right fit for this modern home. This is powder-coated and the only maintenance required for this gate will be an occasional soaping and hosing.
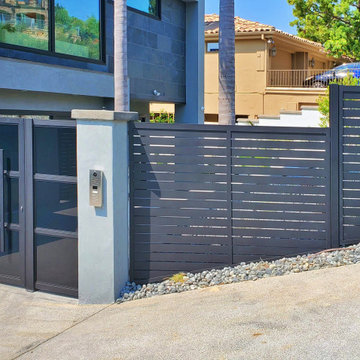
Fully enclosed property with semi privacy fencing, glass and aluminum entry gate and sliding gate. Powder coating, extreme durability, virtually a "zero maintenance" installation.
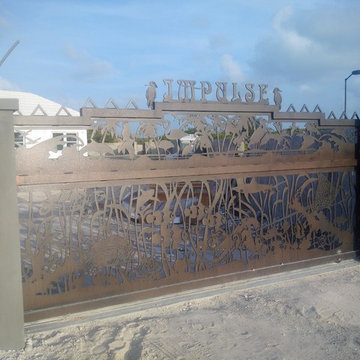
Traditional landscape and sea life designs, local to Turks and Caicos Islands, create the railing design sections (up to 13 feet in length) for areas used in between planters around the property of this lovely home.
Durable, heavy gauge aluminum railing sections, as well as several pedestrian gates, were fabricated with sea & bird life of the local area.
All to 4" code, aluminum materials provide a long lasting and durable product that puts spindles to shame. Finally--a railing that compliments the natural landscape, rather than deterring from it. Railing and gates shown with primer and penny vein powder coat finish.
The exterior railings are dipped in an acid wash bath with a rust inhibitor, powder coated with a layer of primer, and powder coated again with the customer's choice of powder coat colors. This gate is very low maintenance and will always look amazing. No painting ever!
What can we design for you? Call 888-743-2325 or visit our website and fill out our contact form to get a free quote or discuss your project. www.NatureRails.com
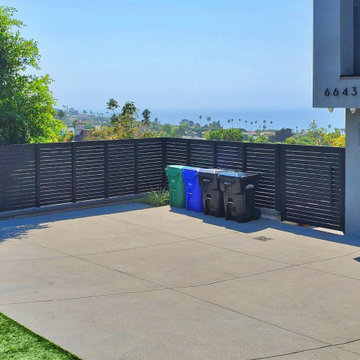
Fully enclosed property with semi privacy fencing, glass and aluminum entry gate and sliding gate. Powder coating, extreme durability, virtually a "zero maintenance" installation.
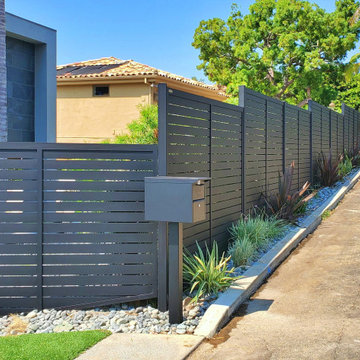
Fully enclosed property with semi privacy fencing, glass and aluminum entry gate and sliding gate. Powder coating, extreme durability, virtually a "zero maintenance" installation.
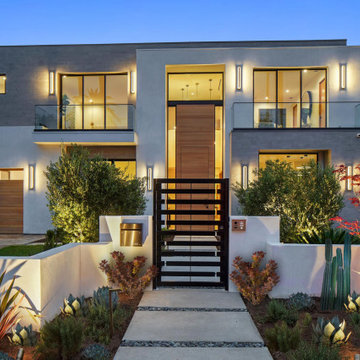
Exterior of modern 3 level home, finished in white stucco, grey tile with wood garage and extra tall pivot front door. Drought tolerant landscaping sits in front of low plaster wall with modern entry gate.
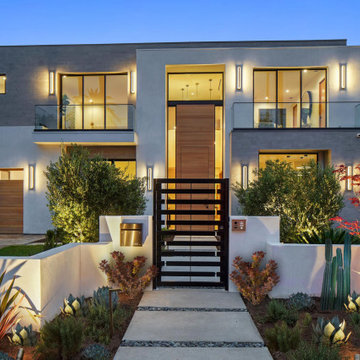
Exterior of modern 3 level home, finished in white stucco, grey tile with wood garage and extra tall pivot front door. Drought tolerant landscaping sits in front of low plaster wall with modern entry gate.
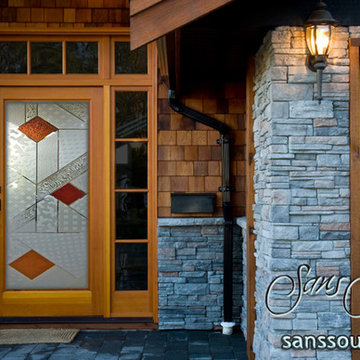
Glass Front Doors, Entry Doors that Make a Statement! Your front door is your home's initial focal point and glass doors by Sans Soucie with frosted, etched glass designs create a unique, custom effect while providing privacy AND light thru exquisite, quality designs! Available any size, all glass front doors are custom made to order and ship worldwide at reasonable prices. Exterior entry door glass will be tempered, dual pane (an equally efficient single 1/2" thick pane is used in our fiberglass doors). Selling both the glass inserts for front doors as well as entry doors with glass, Sans Soucie art glass doors are available in 8 woods and Plastpro fiberglass in both smooth surface or a grain texture, as a slab door or prehung in the jamb - any size. From simple frosted glass effects to our more extravagant 3D sculpture carved, painted and stained glass .. and everything in between, Sans Soucie designs are sandblasted different ways creating not only different effects, but different price levels. The "same design, done different" - with no limit to design, there's something for every decor, any style. The privacy you need is created without sacrificing sunlight! Price will vary by design complexity and type of effect: Specialty Glass and Frosted Glass. Inside our fun, easy to use online Glass and Entry Door Designer, you'll get instant pricing on everything as YOU customize your door and glass! When you're all finished designing, you can place your order online! We're here to answer any questions you have so please call (877) 331-339 to speak to a knowledgeable representative! Doors ship worldwide at reasonable prices from Palm Desert, California with delivery time ranges between 3-8 weeks depending on door material and glass effect selected. (Doug Fir or Fiberglass in Frosted Effects allow 3 weeks, Specialty Woods and Glass [2D, 3D, Leaded] will require approx. 8 weeks).
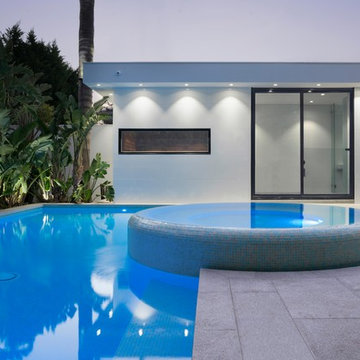
Our clients wanted a complete outdoor entertainment area with a resort feel to escape their busy lifestyle.
The design was to include a 10m x 4m swimming pool with central raised 2.4m diameter spa. The circular spa has a full perimeter overflow which is also curved on top to create a subtle look. This required expertise in tiling as the mosaics had to curve of both planes, meaning they had to be laid individually rather than by the sheet. .
Across from the spa a bluestone clad wall supports a large outdoor entertainment screen whilst also providing good cover for the filtration equipment. Adjacent to the pool is a cabana including sauna and shower facilities that completes the resort quality amenities.
Generous entry and relaxation areas are evident in the pool with 3 x long entry steps on one side of the spa with a large swim out ledge on the other. The spa includes both single, double and quadruple jets to assist with massage and a large single jet is included in the pool for those requiring a bit extra.
George Kochukdiyil
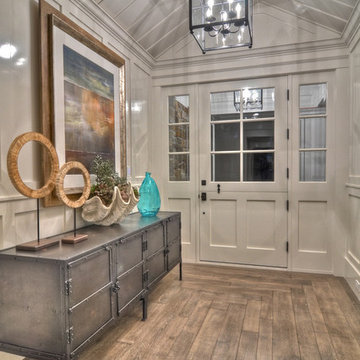
This monochromatic entry invites guests into this casual coastal home that combines a casual feel with just a touch of formality.
Interior Design by: Details a Design Firm
2579 East Bluff Dr.#425
Newport Beach, Ca 92660
Phone 949-716-1880
email: info@detailsadesignfirm.com
Construction By
Spinnaker Development
428 32nd St.
Newport Beach, CA. 92663
Phone:949-544-5801
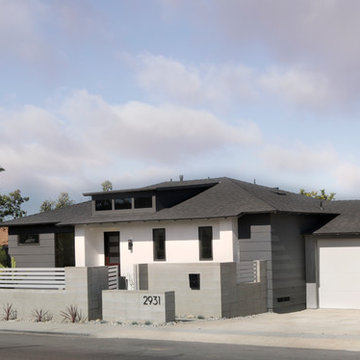
The original house was a nondescript green stucco box with a low hip roof.
To create architectural interest and dimension, we added the shed dormer and the pilasters, extended the front eaves to capture the pilasters, and we built the block wall with horizontal rails.
The shed dormer adds height and depth to the hip roof, which would otherwise be too plain. It was difficult to find any inspiration photos for a modern house with a hip roof and shed dormer. After a couple mock-ups, we refined the dormer slope and proportions to work well with the rest of the design.
Most of the house's cladding is the wide gray lap siding. White stucco with a smooth Santa Barbara finish and the white flush panel garage door provide a strong contrast.
Thanks to Architect Marc Fredrickson for the inspiration sketches that evolved into the final exterior design.
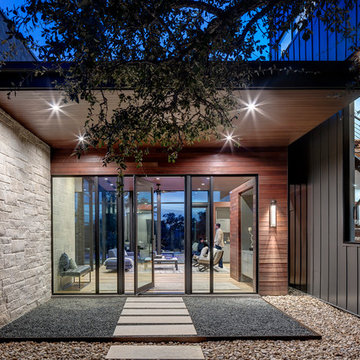
The Control/Shift House is perched on the high side of the site which takes advantage of the view to the southeast. A gradual descending path navigates the change in terrain from the street to the entry of the house. A series of low retaining walls/planter beds gather and release the earth upon the descent resulting in a fairly flat level for the house to sit on the top one third of the site. The entry axis is aligned with the celebrated stair volume and then re-centers on the actual entry axis once you approach the forecourt of the house.
The initial desire was for an “H” scheme house with common entertaining spaces bridging the gap between the more private spaces. After an investigation considering the site, program, and view, a key move was made: unfold the east wing of the “H” scheme to open all rooms to the southeast view resulting in a “T” scheme. The new derivation allows for both a swim pool which is on axis with the entry and main gathering space and a lap pool which occurs on the cross axis extending along the lengthy edge of the master suite, providing direct access for morning exercise and a view of the water throughout the day.
The Control/Shift House was derived from a clever way of following the “rules.” Strict HOA guidelines required very specific exterior massing restrictions which limits the lengths of unbroken elevations and promotes varying sizes of masses. The solution most often used in this neighborhood is one of addition - an aggregation of masses and program randomly attached to the inner core of the house which often results in a parasitic plan. The approach taken with the Control/Shift House was to push and pull program/massing to delineate and define the layout of the house. Massing is intentional and reiterated by the careful selection of materiality that tracks through the house. Voids and relief in the plan are a natural result of this method and allow for light and air to circulate throughout every space of the house, even into the most inner core.
Photography: Charles Davis Smith
Single Entry Gate Designs & Ideas
84
