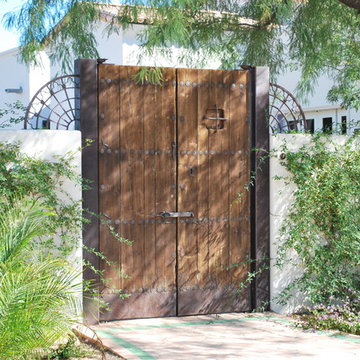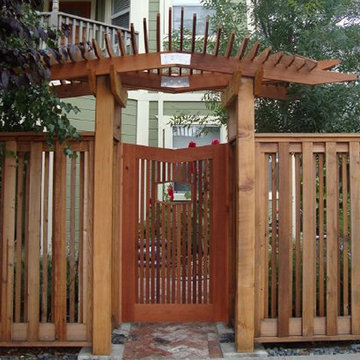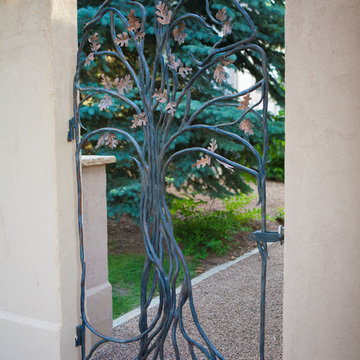Single Entry Gate Designs & Ideas
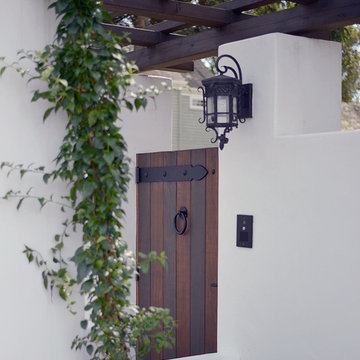
Santa Cruz, CA - This custom architectural garage door and gate project in the Northern California area was designed in a Spanish Colonial style and crafted by hand to capture that charming appeal of old world door craftsmanship found throughout Europe. The custom home was exquisitely built without sparing a single detail that would engulf the Spanish Colonial authentic architectural design. Beautiful, hand-selected terracotta roof tiles and white plastered walls just like in historical homes in Colonial Spain were used for this home construction, not to mention the wooden beam detailing particularly on the bay window above the garage. All these authentic Spanish Colonial architectural elements made this home the perfect backdrop for our custom Spanish Colonial Garage Doors and Gates.
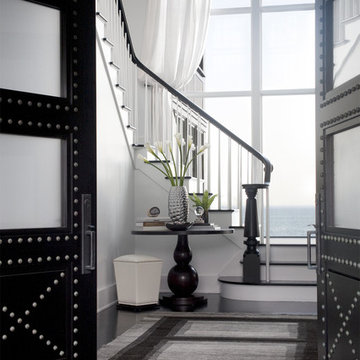
We have gotten many questions about the stairs: They were custom designed and built in place by the builder - and are not available commercially. The entry doors were also custom made. The floors are constructed of a baked white oak surface-treated with an ebony analine dye. The stair handrails are painted black with a polyurethane top coat.
Photo Credit: Sam Gray Photography
Find the right local pro for your project
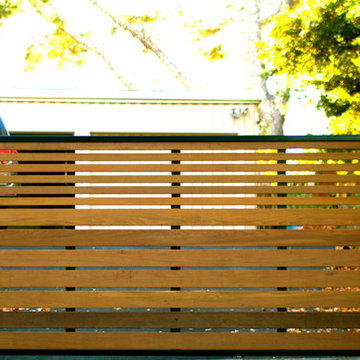
Metal Gates, wood gates, arbor, fences, modern fences, horizontal board fencing, modern gates
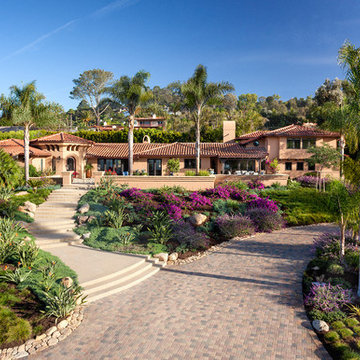
This existing home located in Santa Barbara's Hope Ranch, presented us the opportunity to accentuate what Santa Barbara living is about. By creating the entry and outdoor dining terrace, the client and their friends can relax and enjoy views to the ocean. Photographer: Jim Bartsch
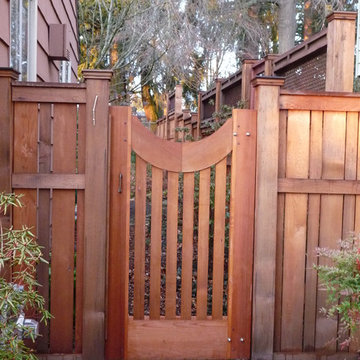
Slats allow the dog to peak through. The friendly sling shape of the gate top mimics the shape of several other gates on the property.
Donna Giguere Landscape Design
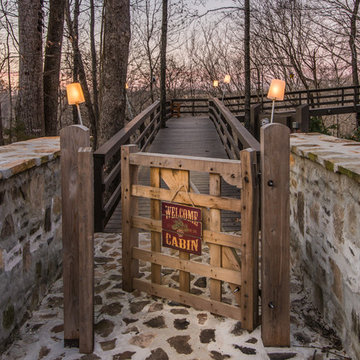
A nice warm welcoming timber framed gate to a custom designed timber framed home.
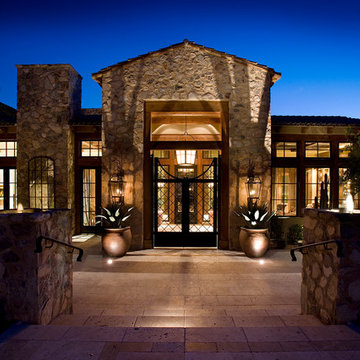
This Ranch Hacienda hillside estate boasts well over 13,000 square feet under roof. A loggia serves as the backbone for the design. Each space, both interior and exterior, has a direct response to the linear expression of outdoor space.
The exterior materials and detailing are rustic and simple in nature. The mass and scale create drama and correspond to the vast desert skyline and adjacent majestic McDowell mountain views.
Features of the house include a motor court with dual garages, a separate guest quarters, and a walk-in cooler.
Silverleaf is known for its embodiment of traditional architectural styles, and this house expresses the essence of a hacienda with its communal courtyard spaces and quiet luxury.
This was the first project of many designed by Architect C.P. Drewett for construction in Silverleaf, located in north Scottsdale, AZ.
Project Details:
Architecture | C.P. Drewett, AIA, DrewettWorks, Scottsdale, AZ
Builder | Sonora West Development, Scottsdale, AZ
Photography | Dino Tonn, Scottsdale, AZ
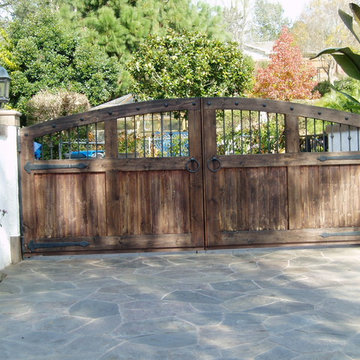
sampling of various driveways, entry gates and motorcourts in Rancho Santa Fe area.
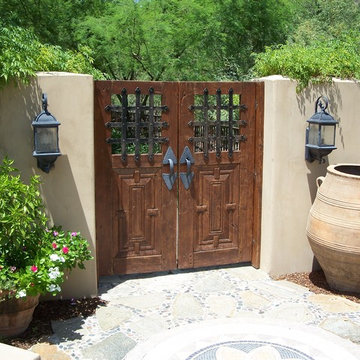
Front Entry Garden Gates by Skiby & Sons , Hand carved Mexican style gates with wrought iron screen . Featured in Phoenix Home and Garden.
Custom Built by Skiby & Sons
Photo by KJ Skiby
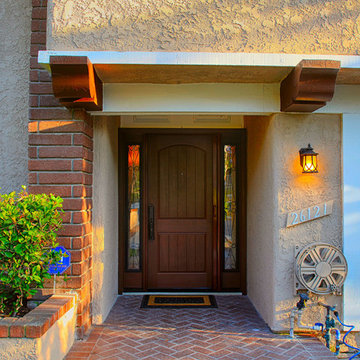
Rustic Style 36" single entry door with two 10" side lights. Plastpro model DRA2A two panel plank door with arched top. Camelia wrought iron with full glass side lights. Emtek Imperial oil rubbed bronze hardware.
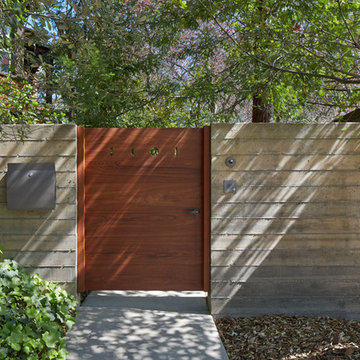
Entry gate at mid-century home in Berkeley, California with custom Ipe entry gate, walkway wih board-formed concrete walls. - Photo by Bruce Damonte.
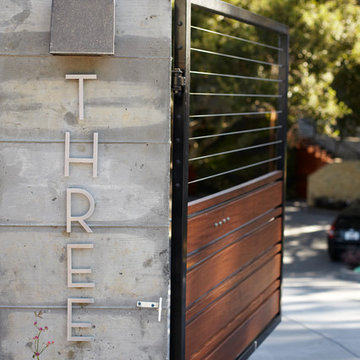
Landscape Architect: Simmonds & Associates
Builder: Kasten Builders
Landscape Contractor: McArdell Landscape
Photographer: Mark Adams Pictures 415-306-2170 mark@markadamspictures.com
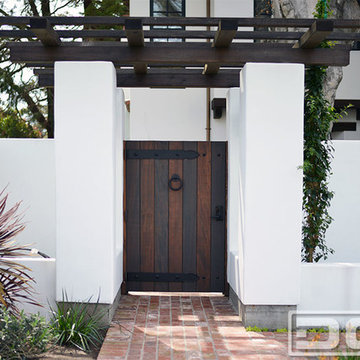
Santa Cruz, CA - This custom architectural garage door and gate project in the Northern California area was designed in a Spanish Colonial style and crafted by hand to capture that charming appeal of old world door craftsmanship found throughout Europe. The custom home was exquisitely built without sparing a single detail that would engulf the Spanish Colonial authentic architectural design. Beautiful, hand-selected terracotta roof tiles and white plastered walls just like in historical homes in Colonial Spain were used for this home construction, not to mention the wooden beam detailing particularly on the bay window above the garage. All these authentic Spanish Colonial architectural elements made this home the perfect backdrop for our custom Spanish Colonial Garage Doors and Gates.
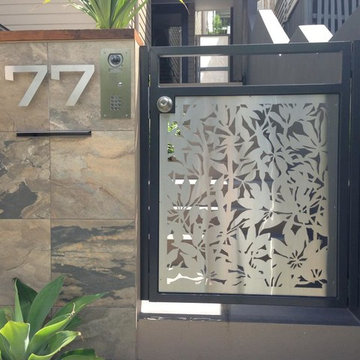
Clients wanted to add the WOW factor to their front entry. Using our Frangipani Design in brushed stainless steel on a powder coated frame, the new gate looks sensational !
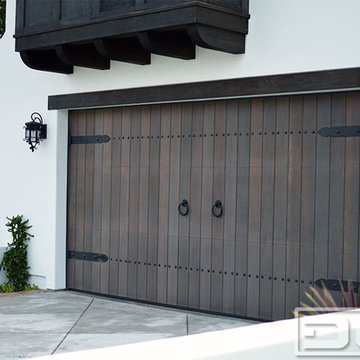
Santa Cruz, CA - This custom architectural garage door and gate project in the Northern California area was designed in a Spanish Colonial style and crafted by hand to capture that charming appeal of old world door craftsmanship found throughout Europe. The custom home was exquisitely built without sparing a single detail that would engulf the Spanish Colonial authentic architectural design. Beautiful, hand-selected terracotta roof tiles and white plastered walls just like in historical homes in Colonial Spain were used for this home construction, not to mention the wooden beam detailing particularly on the bay window above the garage. All these authentic Spanish Colonial architectural elements made this home the perfect backdrop for our custom Spanish Colonial Garage Doors and Gates.
Single Entry Gate Designs & Ideas
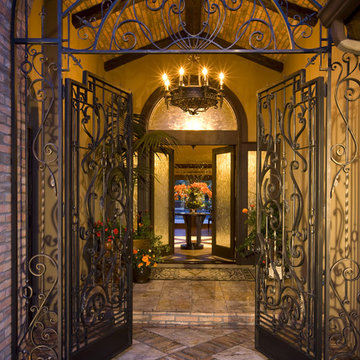
Meet San Diego Interior designer Rebecca Robeson as she describes the Velazquez family extreme home makeover on the San Diego KUSI news. Walk through the home that was featured on the cover of "San Diego Home Garden Lifestyles" magazine.
7
