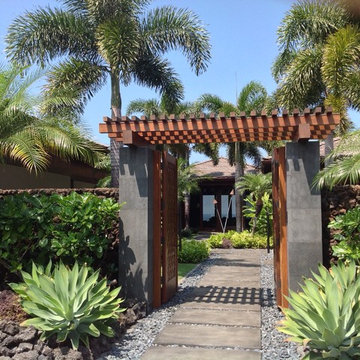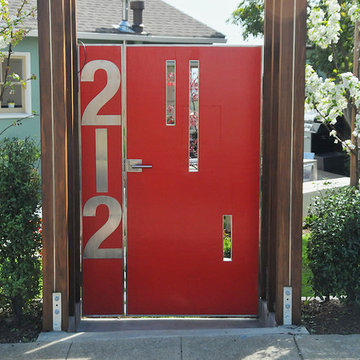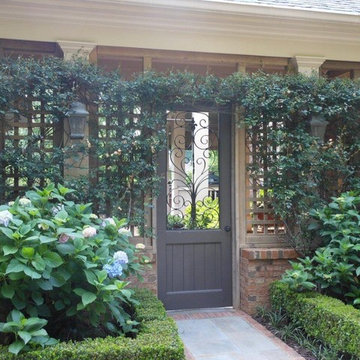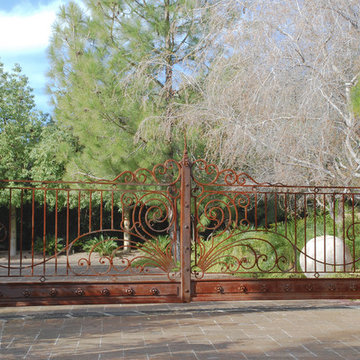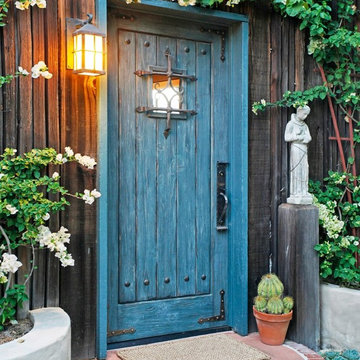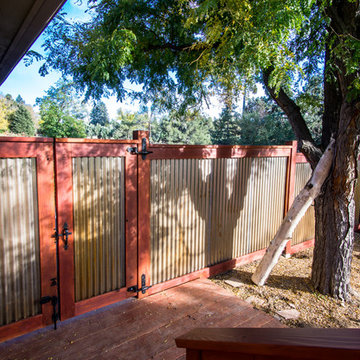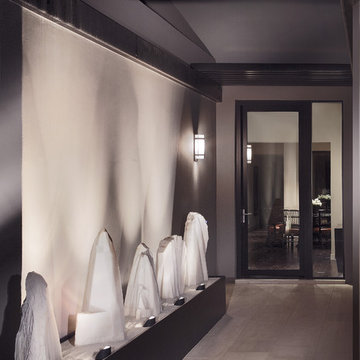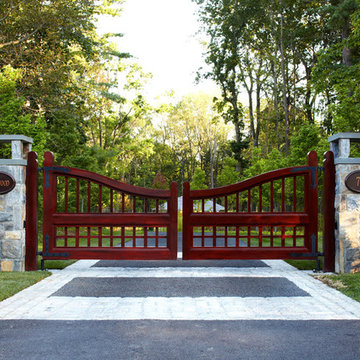Single Entry Gate Designs & Ideas
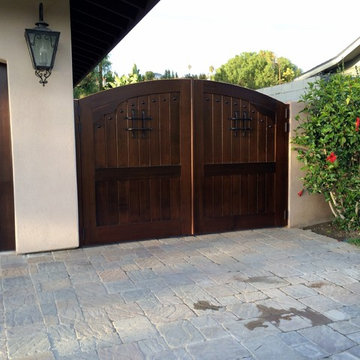
Custom built in a Mediterranean style with a segmented arch. Crafted using 2-1/4 inch old growth cedar for tighter grain. Accented with gorgeous hand forged, powder coated Ironwork. - Chase Ford
Find the right local pro for your project
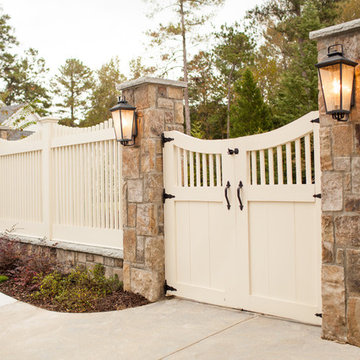
This custom-built decorative fence offers privacy from the busy neighborhood road while the large stone columns and six foot gate flanked with lighted columns create a grand entrance.
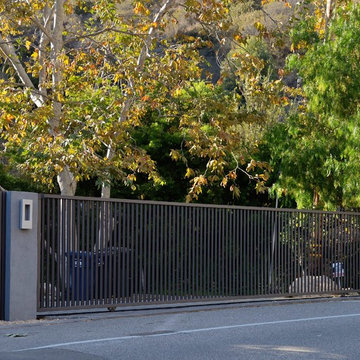
Pacific Garage Doors & Gates
Burbank & Glendale's Highly Preferred Garage Door & Gate Services
Location: North Hollywood, CA 91606
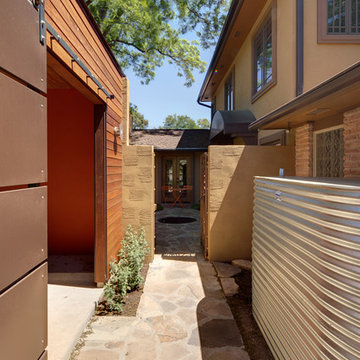
This project will also be featured on the 2011 Outdoor Living Tour, May 21st. Tickets and info may be found here: http://outdoorlivingtouraustin.com/
The owners of this central city project originally parked on a concrete pad and entered their home through a gate and small entry courtyard. They wanted to enlarge the courtyard and add a carport for security, all while adding to the home’s curb appeal. Avid birdwatchers and gardeners, they also wanted to add a screened porch on the back of the home, adjacent to their extensive naturalized gardens and sculptural fountain.
The original entry courtyard walls were removed: one was rebuilt at the property line to enlarge the space, while another was replaced by the walls of the new Ipe-clad carport. From the driveway, the carport is entered through a metal-clad sectional garage door (for security). Pedestrian access from the carport to the entry courtyard is through a metal-clad rolling barn door. The street side of the courtyard is enclosed by an Ipe fence. Its basket weave steel gate (with doorbell and intercom) provides privacy and security, and is complemented by the decorative copper light fixtures and copper downspouts on the carport.
At the street, Ipe fence panels and entry arbor add to the curb appeal and provide support for climbing plants. The new front yard features a native buffalo grass lawn and new low water plantings.
On the back of the home, new screened porches were added to extend living and dining outdoors for all four seasons. These new spaces are designed to maximize the views of the garden and birds in flight. A 3-panel folding ‘Nana’ window opens the kitchen to the additions and the natural light and views of the yard, while facilitating pass-through access to the dining area. Interior details include decorative sconces, copper gutter cove lighting, an integrated sound system and custom-designed end tables. Cypress ceilings add a lighter color and touch with a natural flavor and contrast with the stained concrete floor. Exterior details include copper rain chains and steel planter boxes. Outside the porches, drill stem pipes and a lawn define another outdoor room that is open to the sky; the pipes support LED twinkle lights that further define the room and animate it after dark.
Expert craftsmanship is seen in the use of wood throughout the project. A dense wood, Ipe was chosen for its warmth and durability, and was used both as siding and decorative trim for the interior and exterior wall surfaces. The porch wall screens were built with aluminum frames and are removable for ease of cleaning. Custom designed screen doors with flower motifs complete the project.
The end result of the design is a series of outdoor spaces that facilitate connection with nature. The owners have already seeded the garden for a bounty of spring wildflowers and are planning to install a small orchard. Central city living at its best!
Architect: Gregory Thomas AIA
Project Manager: Jim Venable
Photography by Jonathan Jackson, 2011
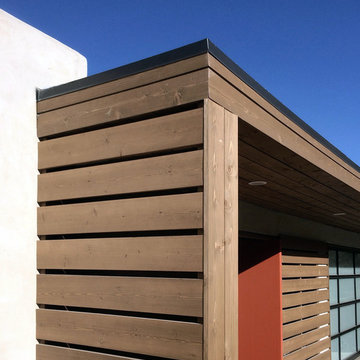
a custom cedar courtyard enclosure of slatted offset cedar wood slats provides privacy, while an l-shaped cedar awning extension above the orange pivot entry gate and glass garage door adds depth and dimension at the front elevation and entry.
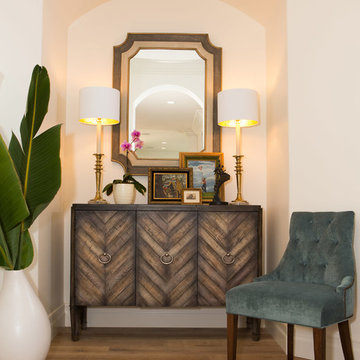
Lori Dennis Interior Design
SoCal Contractor Construction
Erika Bierman Photography
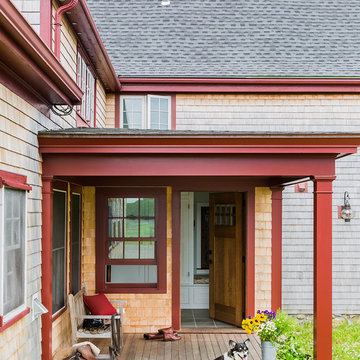
The addition of an updated entry porch with red painted trim creates a welcoming focal point.
WKD’s experience in historic preservation and antique curation restored this gentleman’s farm into a casual, comfortable, livable home for the next chapter in this couple’s lives.
The project included a new family entrance and mud room, new powder room, and opening up some of the rooms for better circulation. While WKD curated the client’s existing collection of art and antiques, refurbishing where necessary, new furnishings were also added to give the home a new lease on life.
Working with older homes, and historic homes, is one of Wilson Kelsey Design’s specialties.
This project was featured on the cover of Design New England's September/October 2013 issue. Read the full article at: http://wilsonkelseydesign.com/wp-content/uploads/2014/12/Heritage-Restored1.pdf
It was also featured in the Sept. issue of Old House Journal, 2016 - article is at http://wilsonkelseydesign.com/wp-content/uploads/2016/08/2016-09-OHJ.pdf
Photo by Michael Lee
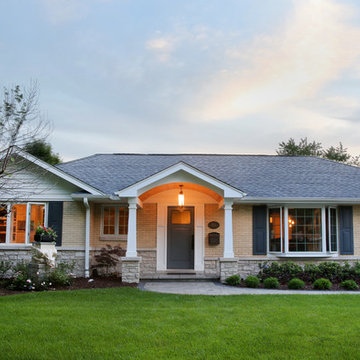
This 1950's ranch style home's exterior work included a new front and rear entry, as well as architectural details like molding, shutters, stone and overhangs were all added to give the home more curb appeal.
Normandy Remodeling
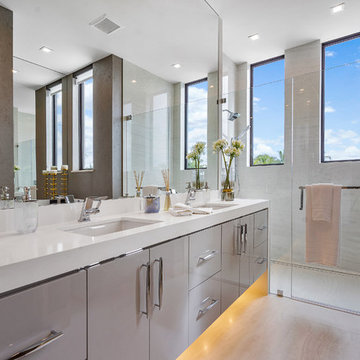
Fully integrated Signature Estate featuring Creston controls and Crestron panelized lighting, and Crestron motorized shades and draperies, whole-house audio and video, HVAC, voice and video communication atboth both the front door and gate. Modern, warm, and clean-line design, with total custom details and finishes. The front includes a serene and impressive atrium foyer with two-story floor to ceiling glass walls and multi-level fire/water fountains on either side of the grand bronze aluminum pivot entry door. Elegant extra-large 47'' imported white porcelain tile runs seamlessly to the rear exterior pool deck, and a dark stained oak wood is found on the stairway treads and second floor. The great room has an incredible Neolith onyx wall and see-through linear gas fireplace and is appointed perfectly for views of the zero edge pool and waterway. The center spine stainless steel staircase has a smoked glass railing and wood handrail. Master bath features freestanding tub and double steam shower.
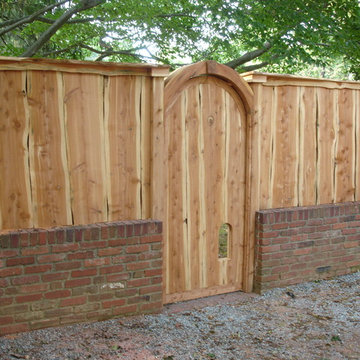
At the request of the client's young ones, a fairy door was incorporated in the larger one. Cats are permitted as well; But please, no Zwerge.
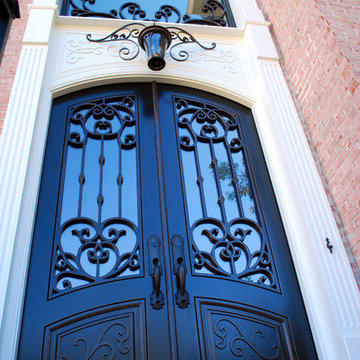
Eyebrow top Versailles Panel - Weathered Bronze Finish - Matching Transom Window Grill
www.masterpiecedoors.com
678-894-1450
Single Entry Gate Designs & Ideas
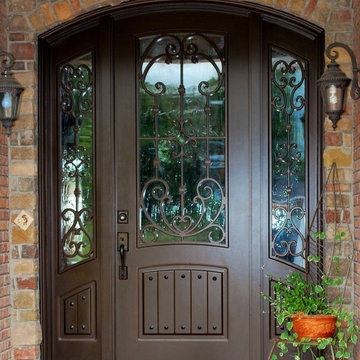
Masterpiece Doors & Shutters
Single Eyebrow Radius Top Door with Matching Sidelights
Versailles Design Collection
Finished in Weather Bronze
www.masterpiecedoors.com
678-894-1450
124
