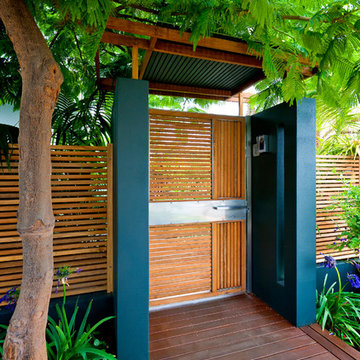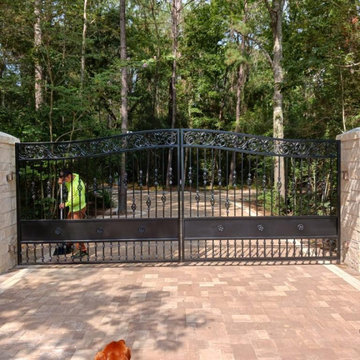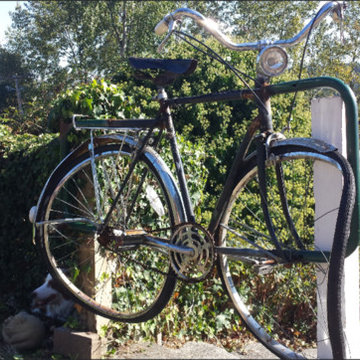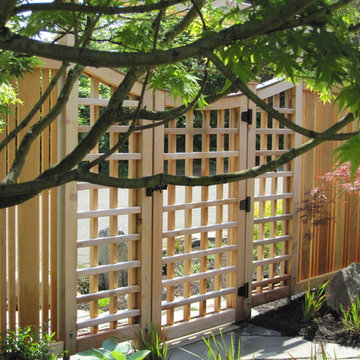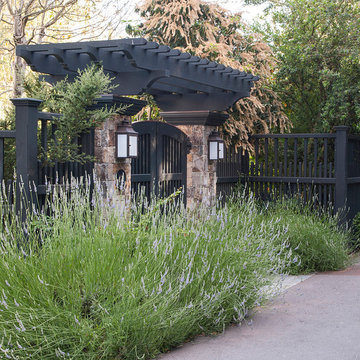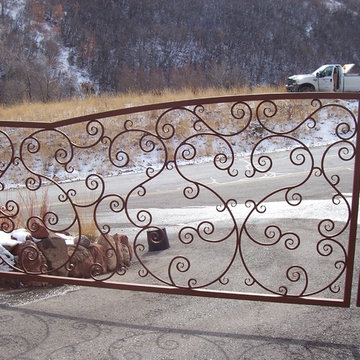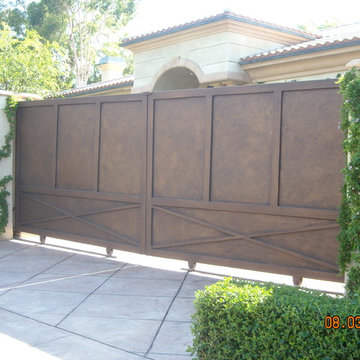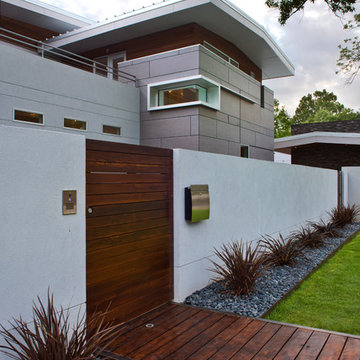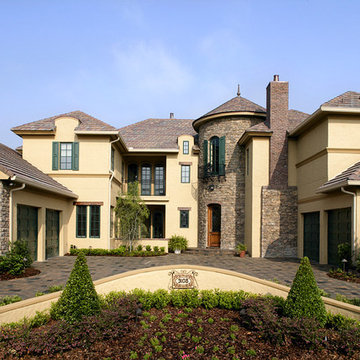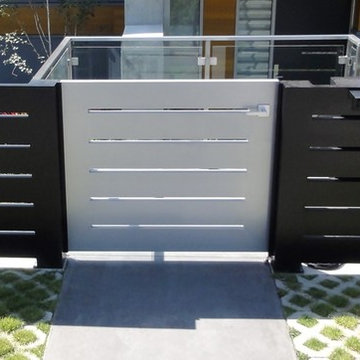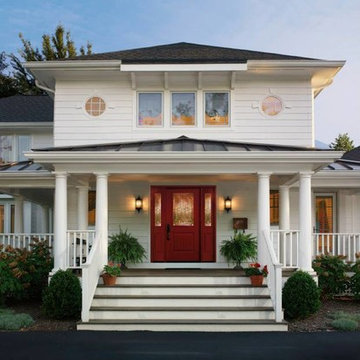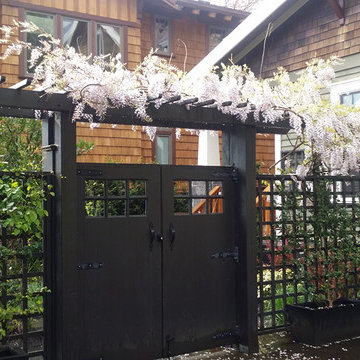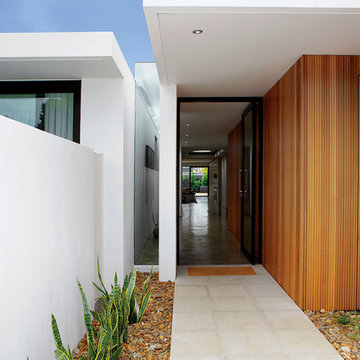Single Entry Gate Designs & Ideas

(c) steve keating photography
Wolf Creek View Cabin sits in a lightly treed meadow, surrounded by foothills and mountains in Eastern Washington. The 1,800 square foot home is designed as two interlocking “L’s”. A covered patio is located at the intersection of one “L,” offering a protected place to sit while enjoying sweeping views of the valley. A lighter screening “L” creates a courtyard that provides shelter from seasonal winds and an intimate space with privacy from neighboring houses.
The building mass is kept low in order to minimize the visual impact of the cabin on the valley floor. The roof line and walls extend into the landscape and abstract the mountain profiles beyond. Weathering steel siding blends with the natural vegetation and provides a low maintenance exterior.
We believe this project is successful in its peaceful integration with the landscape and offers an innovative solution in form and aesthetics for cabin architecture.
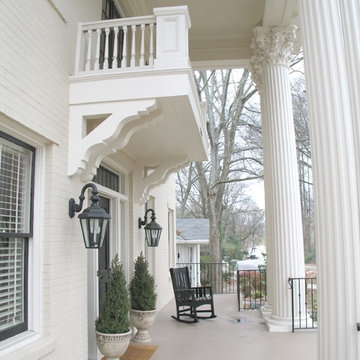
The main entrance leads into the first floor living room of the former first floor duplex unit, while the second floor unit was accessed from a single door on the left side of the front porch. In order to convert the structure into a single-family residence we replaced this entry door with a window and replaced the stairway with a grand staircase that is open to the living room. This did much to open up the first floor of the house and made the living room feel much larger.
Find the right local pro for your project
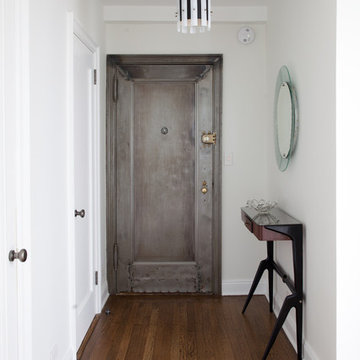
This vintage feel foyer reflects the simplicity that is expressed throughout the studio. With a focus on the details, and understanding that less is always more, the entry is done with a care for minimalism.
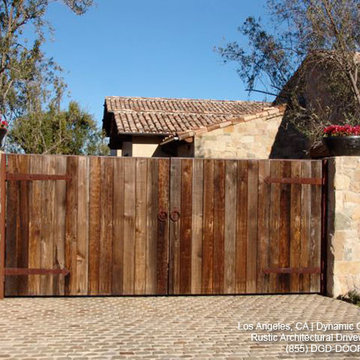
Los Angeles, CA - Custom automatic driveway gates come in man architectural styles, sizes and operating mechanisms. Dynamic Garage Door manufactures architectural driveway gates that not only enhance the architectural beauty of your home such as this Tuscan style estate but incorporates automation to make operating our architectural gates a pleasure. This Tuscan Villa style driveway gate opens at the push of a button or HomeLink activated vehicle. The reclaimed wood used harmonizes with the Tuscan flavor found throughout this estate. Rusty iron hinges further denote the Tuscan architectural style they were designed for. Call Dynamic Garage Door and find out what driveway gate design we can handcraft and install for you!
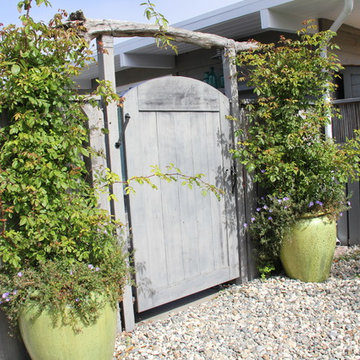
A rustic wood gate flanked with pots full of old fashioned roses provide an informal entry to the entry courtyard from the gravel driveway.
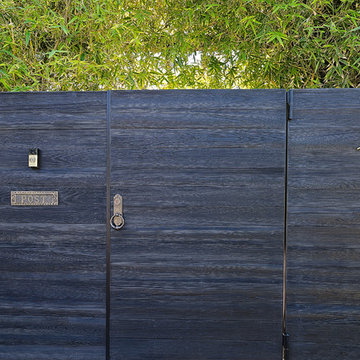
Designer: Laure Vincent Bouleau
Photo credit: Korbin Bielski
This fence, driveway gate and pedestrian gate were constructed using steel frames and horizontal 1 by 6 tongue & groove charred Cypress wood. The material is Kuro by reSAWN Timber.
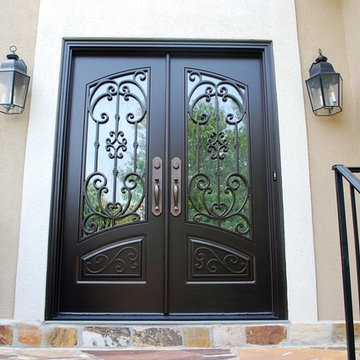
Rectangular Top - Paris Design Collectin - Finished in Weathered Bronze
678-894-1450
www.masterpiecedoors.com
Single Entry Gate Designs & Ideas
118
