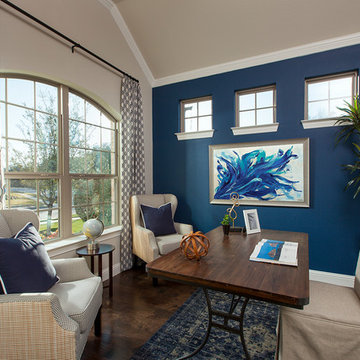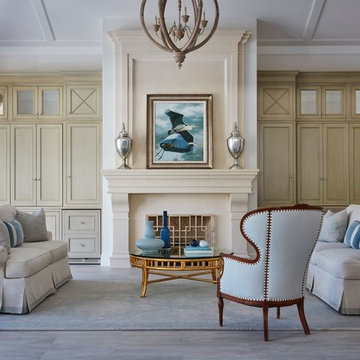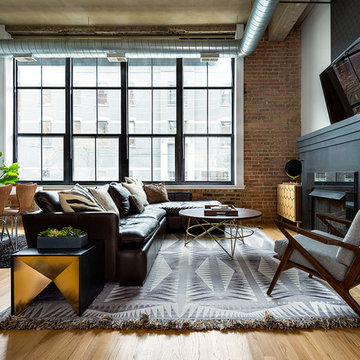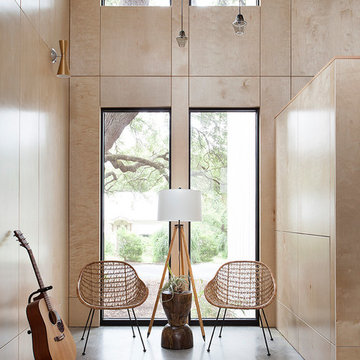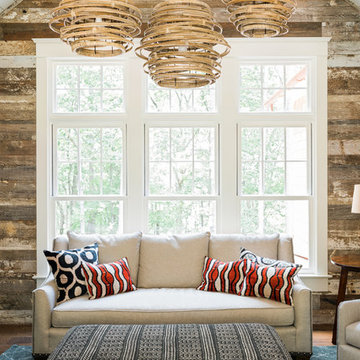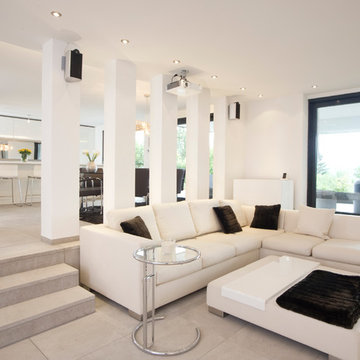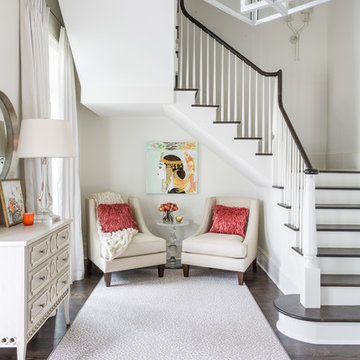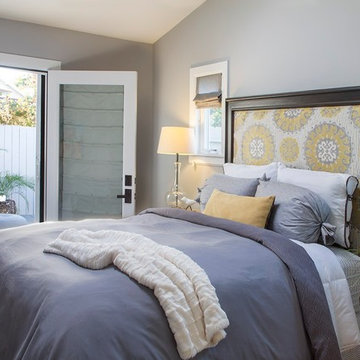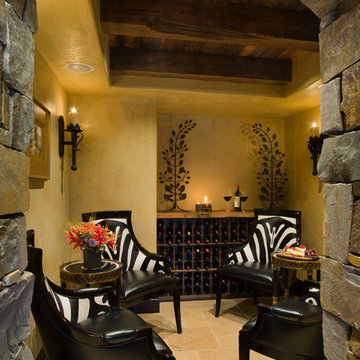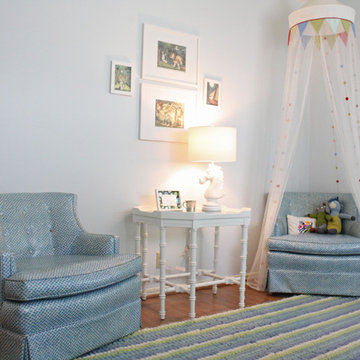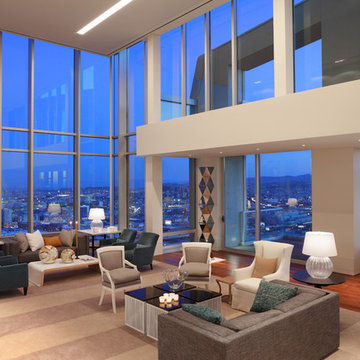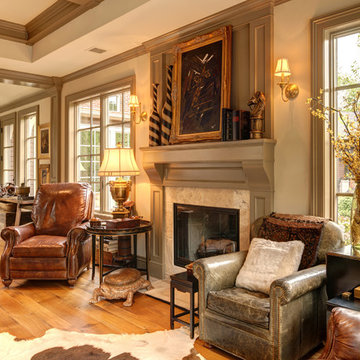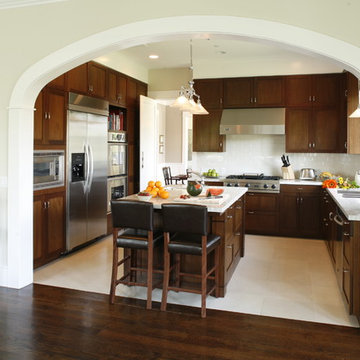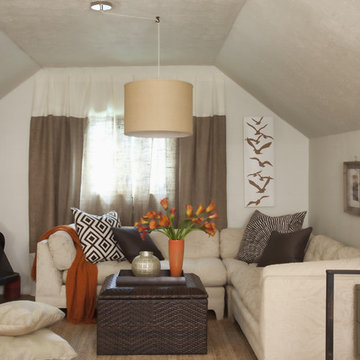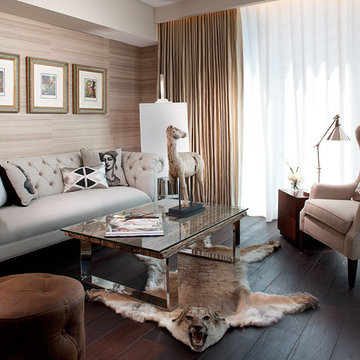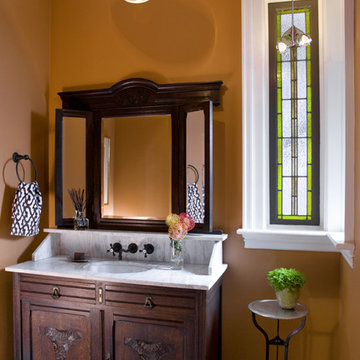Side Table Designs & Ideas
Find the right local pro for your project
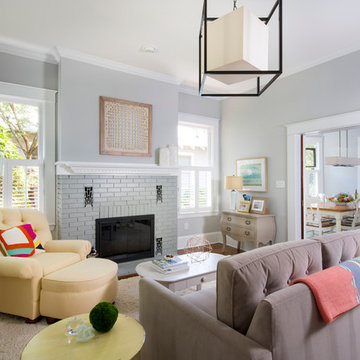
This 1927 home in historic Dilworth underwent extensive renovations after our client closed on the house in early 2016. For an almost 100 year old house, it has an excellent flow. It boasts a rare open floor plan with connected kitchen, dining room and den without sacrificing an ounce of charm but the wall colors and finishes were a disaster when we took possession.
Fresh paint and a brand new kitchen created the perfect backdrop for blending her existing furniture with infusions of newness. The entire den seating area was brand new. Furniture from Charles Stewart Company and media console by Lorts.
A neat feature of this home is that it showcases the work of 3 local artists:
Marcy Gregg: Original oil featured above master fireplace
Karen O'Leary, Studio KMO: Set of 3 custom cut local neighborhood maps in hall
Lindsey Lindquist: Large commissioned piece in family room, pair stairwell paintings
Jim Schmid Photography
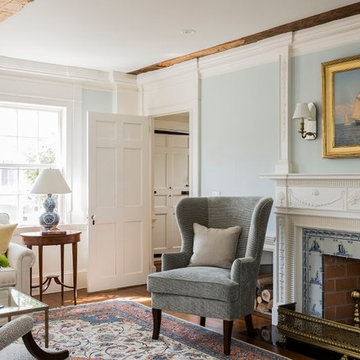
WKD’s design specialty in quality historic preservation ensured that the integrity of this home’s interior and exterior architecture was kept intact. The design mission was to preserve, restore and renovate the home in a manner that celebrated its heritage, while recognizing and accommodating today’s lifestyle and technology. Drawing from the home’s original details, WKD re-designed a friendly entry (including the exterior landscape approach) and kitchen area, integrating it into the existing hearth room. We also created a new stair to the second floor, eliminating the small, steep winding stair. New colors, wallpaper, furnishings and lighting make for a family friendly, welcoming home.
The project has been published several times. Click below to read:
October 2014 Northshore Magazine
Spring 2013 Kitchen Trends Magazine
Spring 2013 Bathroom Trends Magazine
Photographer: MIchael Lee
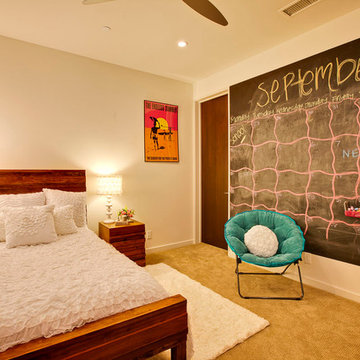
Photographed by: Like Gibson
Contemporary Custom Home reflects the life in the south bay.
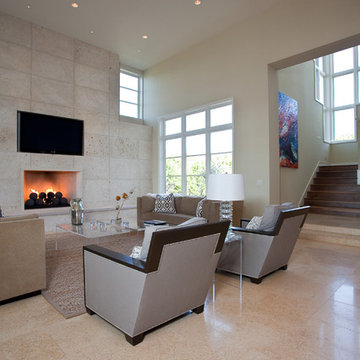
Given a challenging lot configuration and topography, along with privacy issues, we had to get creative in designing this home. The home is divided into four basic living zones: private owner’s suite, informal living area, kids area upstairs, and a flexible guest entertaining area. The entry is unique in that it takes you directly through to the outdoor living area, and also provides separation of the owners’ private suite from the rest of the home. There are no formal living or dining areas; instead the breakfast and family rooms were enlarged to entertain more comfortably in an informal manner. One great feature of the detached casita is that it has a lower activity area, which helps the house connect to the property below. This contemporary haven in Barton Creek is a beautiful example of a chic and elegant design that creates a very practical and informal space for living.
Side Table Designs & Ideas
91



















