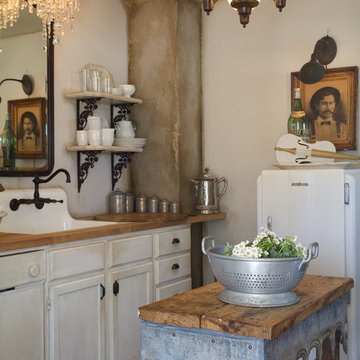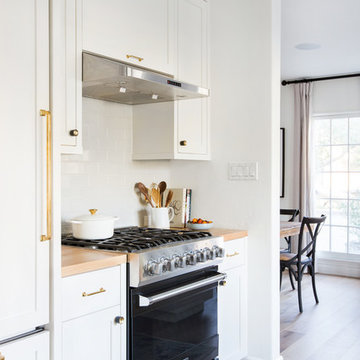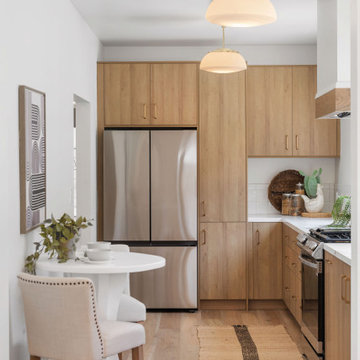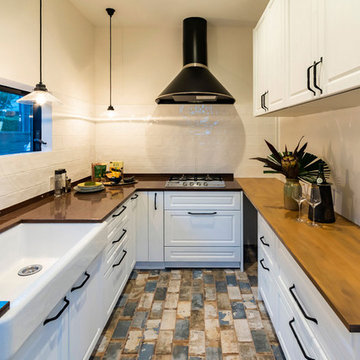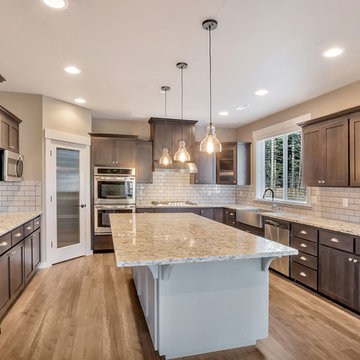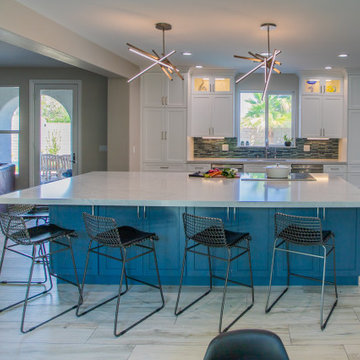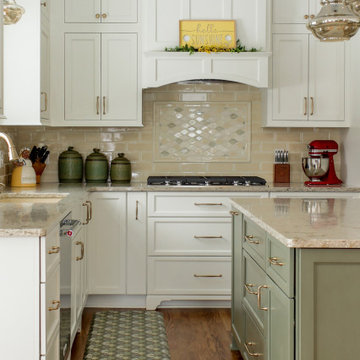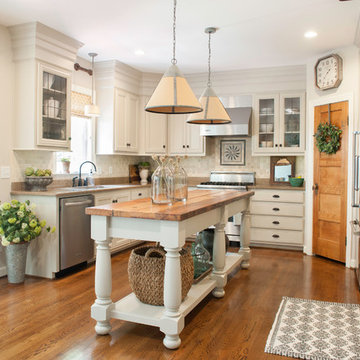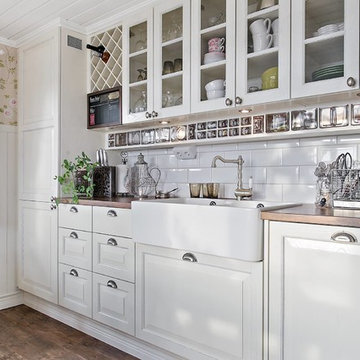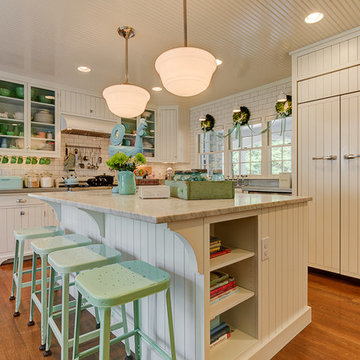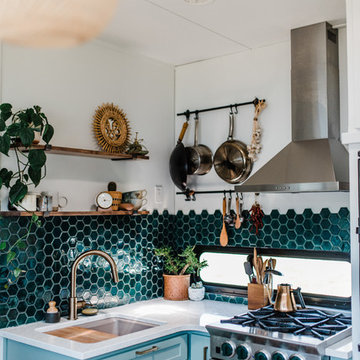7,947 Shabby-Chic Style Kitchen Design Ideas
Sort by:Popular Today
81 - 100 of 7,947 photos
Item 1 of 2
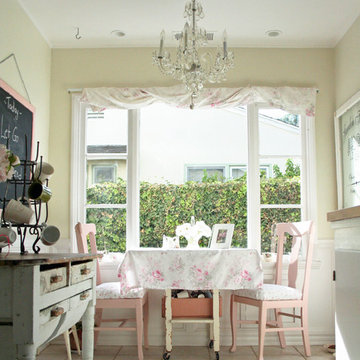
Embracing the vintage, and her love for Shabby Chic style, this coastal beach client wanted to retain her original stove, as well as her original kitchen cabinets. We also kept all her vintage china and old appliances. We removed the old tile counter and backsplash, and replaced them with a butcherblock countertop from IKEA, and beadboard backsplash. The farmhouse sink and bridge faucet and vintage style chandelier were also purchased for the new space. Since my client doesn't use the old stove very often, she opted for no hood above the stove. The breakfast nook is quite tiny yet still suitable for morning breakfasts for two.
Find the right local pro for your project
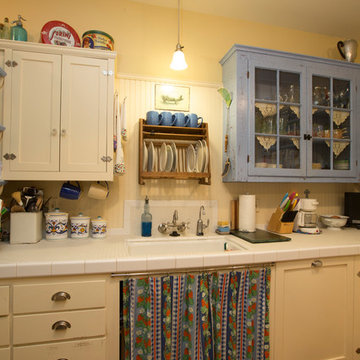
A kitchen in a 1916 four-square. Not a museum-quality restoration. Rather, a mix of historically correct elements and fun, eclectic, bohemian accents.
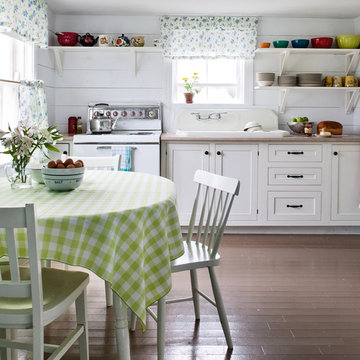
This coastal vacation home is over 100 years old, located in Elliston on the Bonavista Peninsula in Newfoundland Canada.
If you are looking to escape to the furthest corner of the earth for a romantic get-away this is the place.
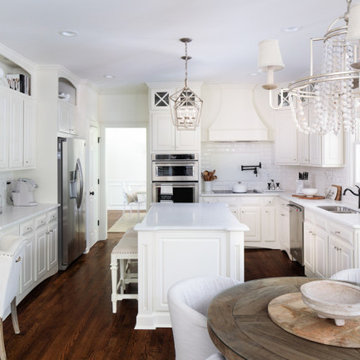
Customized kitchen with lots of modifications....Cabinets to ceiling, glass and lighting, custom hood and water filler, custom Island and desk area, and decorative design door fronts. New countertops, subway backsplash, lighting, fixtures, and hardware
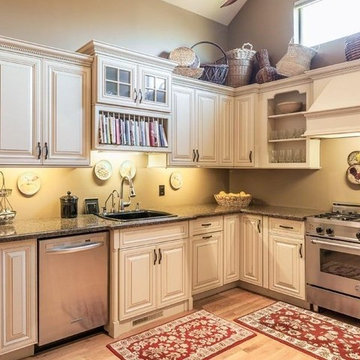
This 36' x 36' horse barn in Winters, California has a full apartment on the second floor. The loft features a master suite, guest bedroom, guest bath, full kitchen, office nook and an open space for the family room and dining area. The decor is a combination of French Country and Shabby Chic, with just a hint of traditional. The warm colors and soft finishes make the space welcoming and comfortable. The entrance is on the lower level, where a reading room sits. Two of the unused horse stalls double as a home gym and storage pantry.
This structure is available from Barn Pros as an engineered building package. To learn more, send us a message through Houzz.
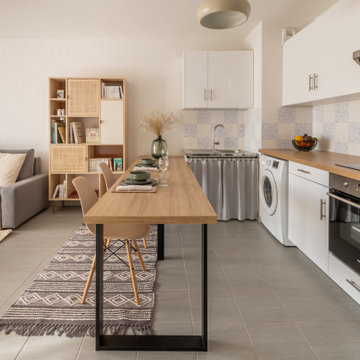
Séparer les espaces cuisine et salon grâce à un grand plan de travail transformé en table à manger.
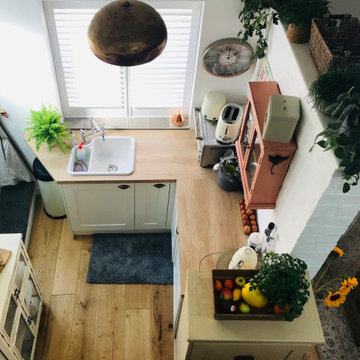
An old garage was turned into a studio, Annex. The space was a bare shell, needed to be organised, had no plumbing. A small kitchen,Bathroom and messanine was installed. A layout plan was made and we helped with organising the space to its full potential. 30m2
7,947 Shabby-Chic Style Kitchen Design Ideas
5
