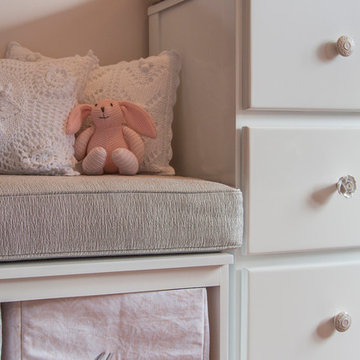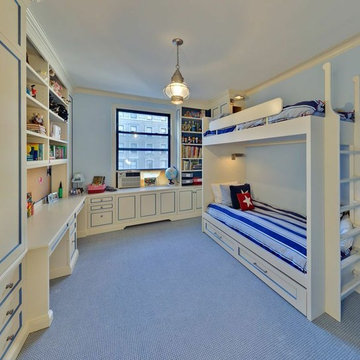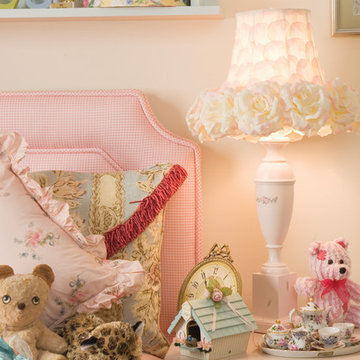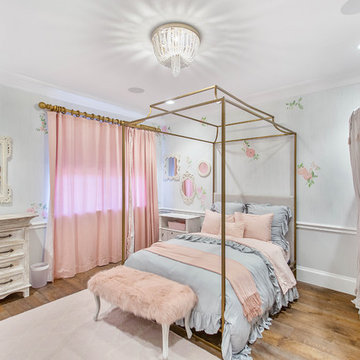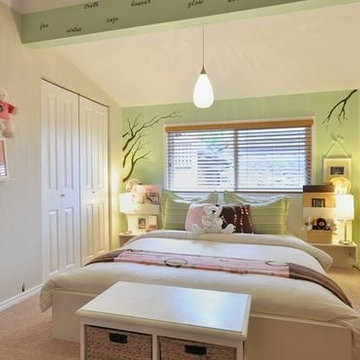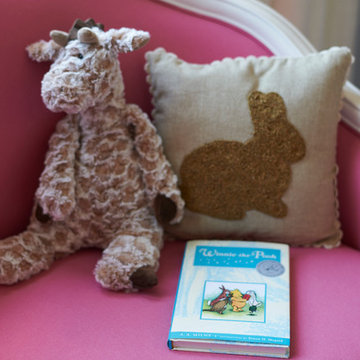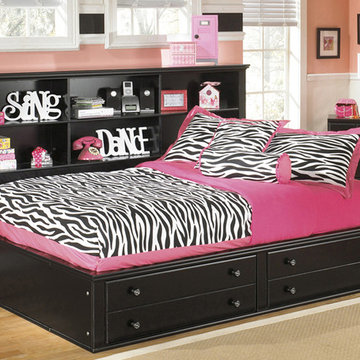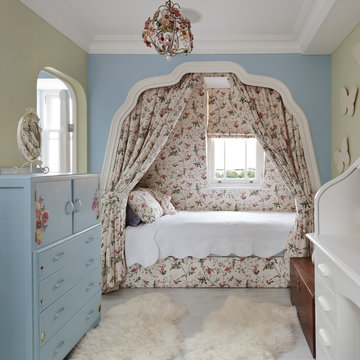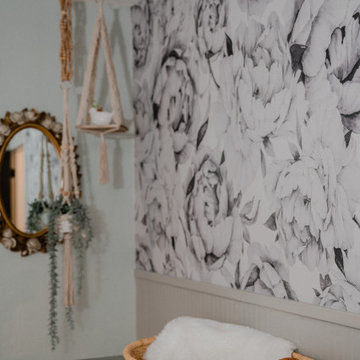1,570 Shabby-Chic Style Kid's Room Design Ideas
Sort by:Popular Today
141 - 160 of 1,570 photos
Item 1 of 2
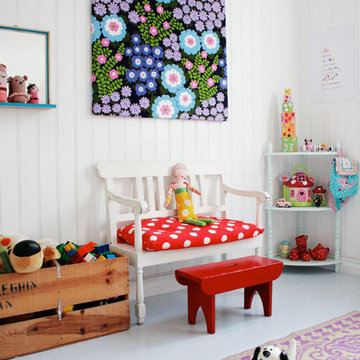
224 Seiten, 219 Farbfotos
21 x 25 cm, gebunden
€ [D] 29,95 / € [A] 30,80 / sFr. 40.90
ISBN: 978-3-7667-2069-6
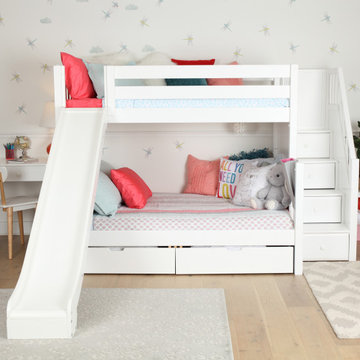
This Maxtrix twin over full bunk bed with stairs AND slide is the perfect combination of fun + function! Staggered design sleeps different sizes and ages comfortably in one room. Staircase is a safe way for young children to climb into bed, plus each step doubles as a storage drawer. www.maxtrixkids.com
Find the right local pro for your project
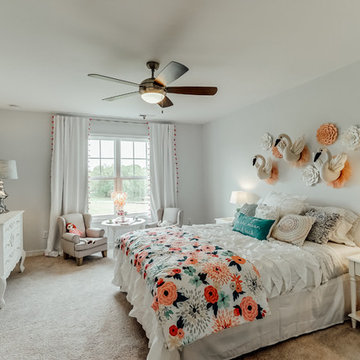
Welcome to the Berkeley Home Plan by Main Street Homes! This home is characterized by its well-appointed rooms on the first floor and features an angled staircase in the airy foyer. The formal dining and living rooms are on either side of the foyer. The kitchen with large island is open to a cheerful breakfast nook and the spacious family room. The second floor features three bedrooms and a large bonus room, in addition to the luxurious primary bedroom with private garden bath and enormous walk-in closet. Third floor options are also available.
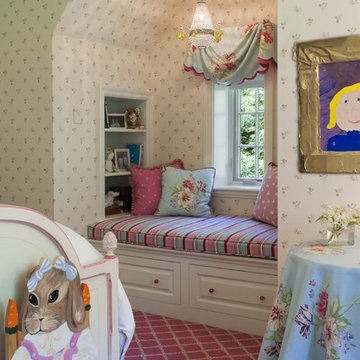
Window Seat with Storage in Girls Room makes a perfect haven for reading and dreaming
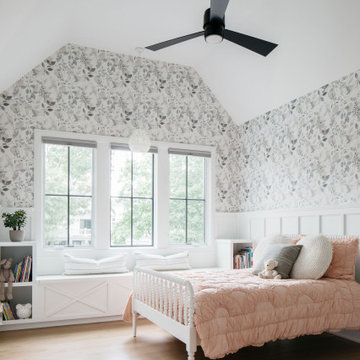
Give them a space they’ll never grow out of ?
It’s hard to imagine your little ones growing up and not loving their polka dot walls, (shocking, right?!?) but adding details like built-in storage or wall crown will help these rooms transition alongside your changing life.
Submit an inquiry through the link in our bio and start planning your space with one of our designers!
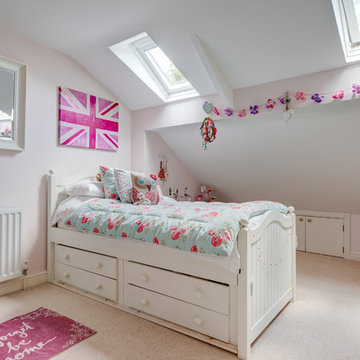
A beautifully restored and imaginatively extended manor house set amidst the glorious South Devon Countryside. Colin Cadle Photography, Photo Styling Jan Cadle
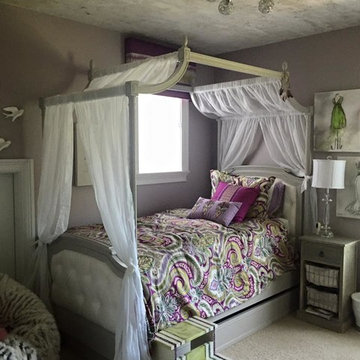
Voted BEST OF HOUZZ 2015. The mission of Dena Caron Interiors is to create a space that you are proud to call your own. You know what you like or maybe what you don't like. We are here to guide you in the defining, refining and execution of a finished design, that will reflect you at your best. Let's turn up the dial on your style. We provide interior design services and project management. This includes: color consultations, finish selections, space planning, remodeling and new construction planning and consulting, window treatments, furniture selection, accessory placement and procurement, wall and flooring treatment and bid preparation.
In addition to my design and project management services, I can also assist clients in purchasing and selecting a "Fixer Upper" or "Unlivable" home and Redefine its Design to suit their needs and budget. Visit my other business Redefined Design, where we see the potential in the homes others have forgotten or wouldn't even consider purchasing. http://www.houzz.com/pro/denacaron/redefined-design
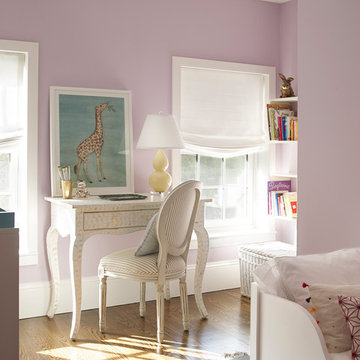
Full-scale interior design, architectural consultation, kitchen design, bath design, furnishings selection and project management for a historic townhouse located in the historical Brooklyn Heights neighborhood. Project featured in Architectural Digest (AD).
Read the full article here:
https://www.architecturaldigest.com/story/historic-brooklyn-townhouse-where-subtlety-is-everything
Photo by: Tria Giovan
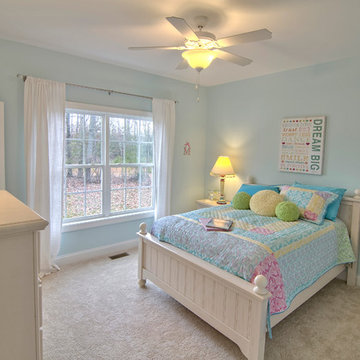
A vibrant kids bedroom. See more of the Kensington floor plan at: www.gomsh.com/the-kensington
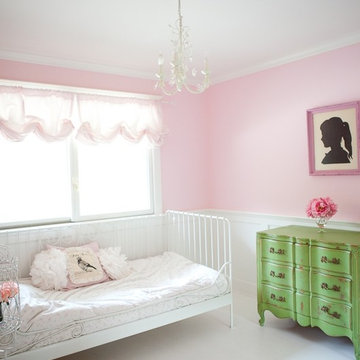
This room was a transformation from a very common looking citrus green bedroom with sisal carpet, to a true ballet dancers paradise.
The carpet was ripped and out replaced with white washed wood floors. The walls were painted "Go Girl Pink" by Kelley Moore. We added big, traditional wainscoting with very overt details and replaced the mirrors and added a ballet bar for a charming practice area.
photos by: emilysaraphoto.com
construction by: Nolan Construction, Lafayette, CA
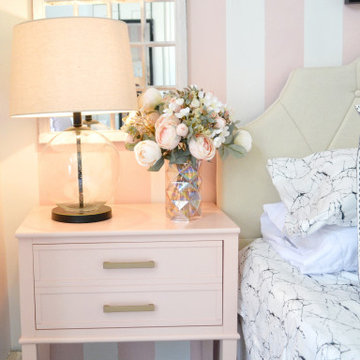
The "Chic Pink Teen Room" was once of our latest projects for a teenage girl who loved the "Victoria Secret" style. The bedroom was not only chic, but was a place where she could lounge and get work done. We created a vanity that doubled as a desk and dresser to maximize the room's functionality all while adding the vintage Hollywood flare. It was a reveal that ended in happy tears!
1,570 Shabby-Chic Style Kid's Room Design Ideas
8
