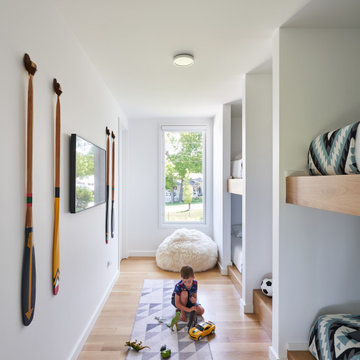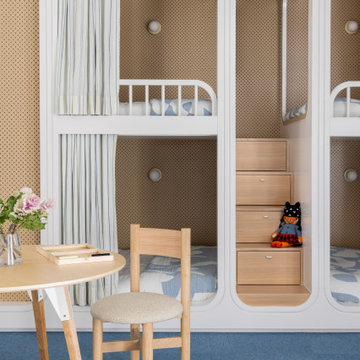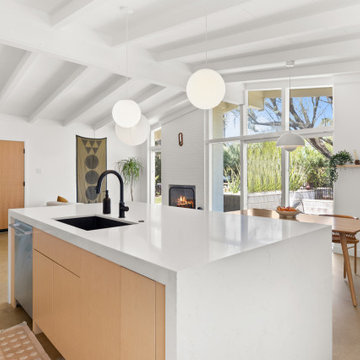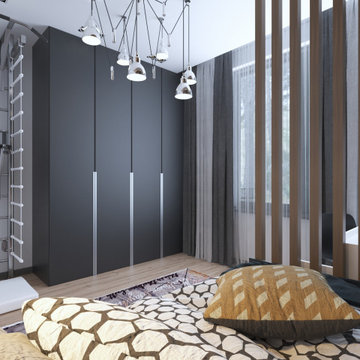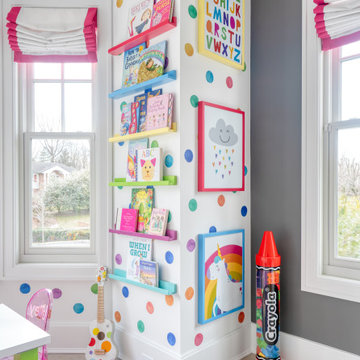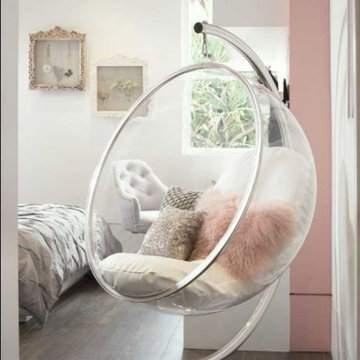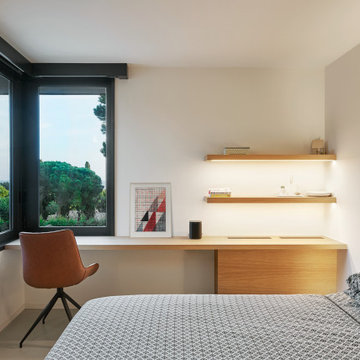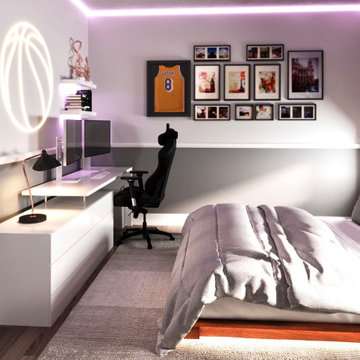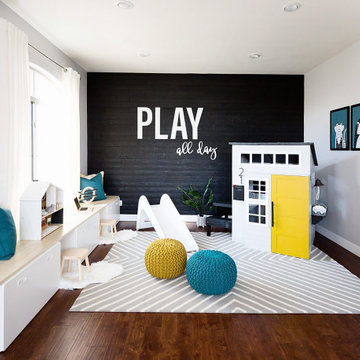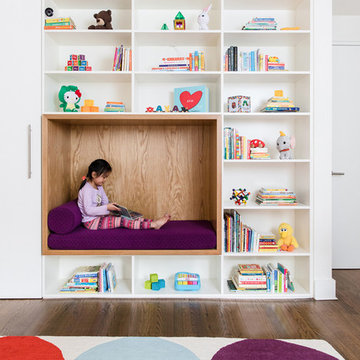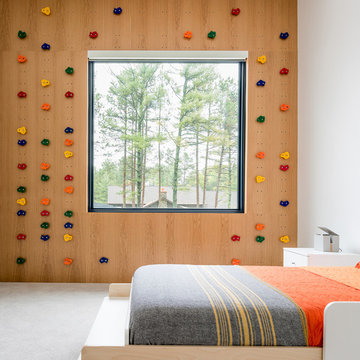21,447 Modern Kid's Room Design Ideas
Sort by:Popular Today
1 - 20 of 21,447 photos
Item 1 of 2
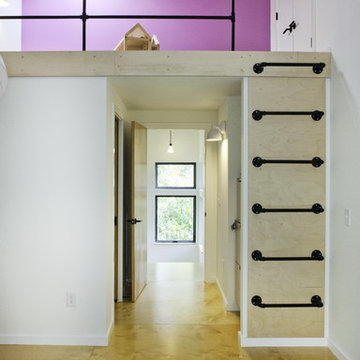
kid's bedroom with pipe ladder to play/sleeping loft
ILM design/build, general contractor
Jacob Reinwand, photographer
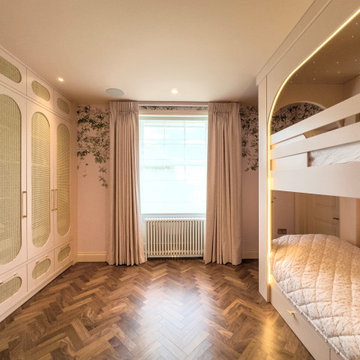
The Girls Bedroom - Hampstead Project. This was part of the complete refurbishment of a beautiful Victorian House in London. Pink Paradise! The clients wanted their girls bedroom to be indulgent and impactful. We added bespoke joinery with these beautiful painted pink wardrobes with curved rattan inserts. The centrepiece of the bedroom was bespoke made bunk beds with led twinkle star canopy and led lit arch entrance matching the pink of the wardrobes. We fully wallpapered the walls with this designer wallpaper.
Find the right local pro for your project

Thanks to the massive 3rd-floor bonus space, we were able to add an additional full bathroom, custom
built-in bunk beds, and a den with a wet bar giving you and your family room to sit back and relax.
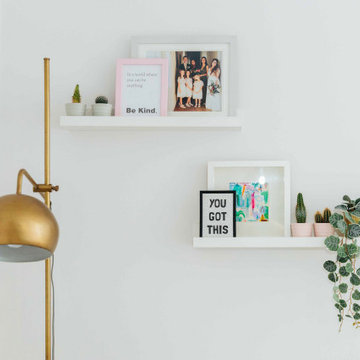
The soft shades of pink and white give a bright and welcoming feel to this children's bedroom.
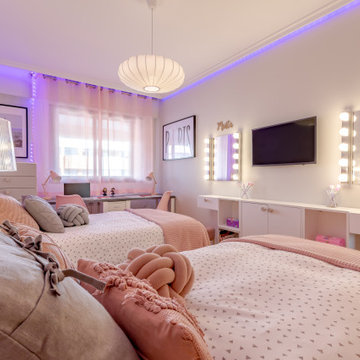
El reto en este espacio era optimizar el espacio para cumplir con una lista de requisitos nada despreciable:
- incorporar dos camas de 105 cm
- incrementar almacenamiento, sobre todo con cajoneras
- incorporar una zona de trabajo para las dos pequeñas
- y lo más importante eta poder integrar una zona de tocador para cada una.
Con un diseño cuidado y sumamente calculado, logramos esta preciosa habitación para dos pequeñas que podrán crecer en ella sin problema.
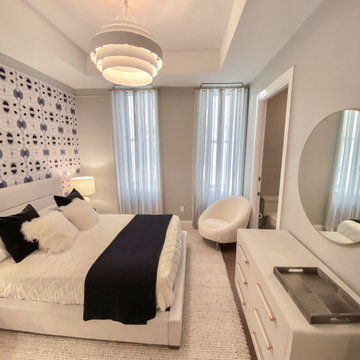
The children’s rooms feature custom ripplefold drapery installed on decorative Techno drapery rods. The girl’s room received “Larsen Sheer” drapery from Cowtan & Tout and the boy’s room received “Natural Fit Cloud” draperies from Carole Fabrics.
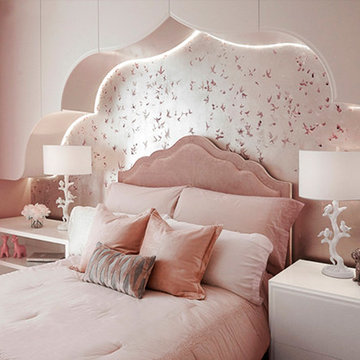
An expansive family duplex on the Upper East Side of Manhattan, expertly curated with an artist's eye, creating a luxurious, warm and harmonious, gallery-like environment.
A distinctive, hand-made, artisan interior, filled with custom architectural appointments; each feature crafted to reflect the individual personalities of the family.
Joe Ginsberg's vision was developed to provide a unique level of execution, while synchronizing the needs and goals of the client.
Custom rugs, furnishings, wall coverings and distinctive murals, along with unique architectural millwork, lighting and audio-visual throughout, consolidate the anthology of design ideas, historical references, cultural influences, ancient trades and cutting edge technology.
Approaching each project as a painter, artisan and sculptor, allows Joe Ginsberg to deliver an aesthetic that is guaranteed to remain timeless in our instant age.
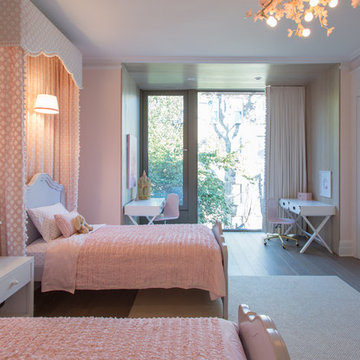
Charming girls room with large windows to let in lots of light. Custom draperies, headboards and lighting provide soft accents to make this space extra inviting.
Interior Design Credit: J Laurie Design
Photo Credi: Blackstock Photography
21,447 Modern Kid's Room Design Ideas
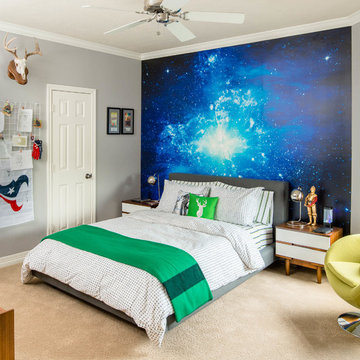
A creative young client with great style. Mixture of mid century and modern.
1
