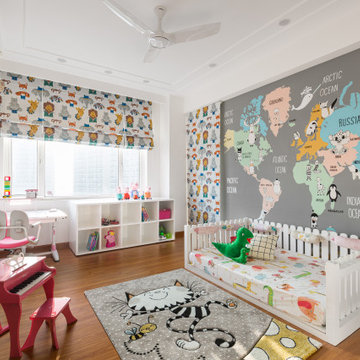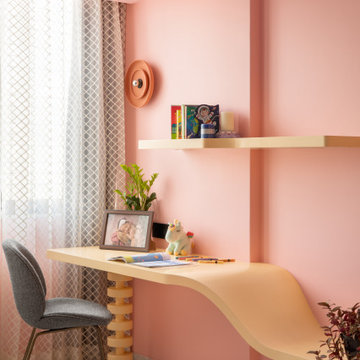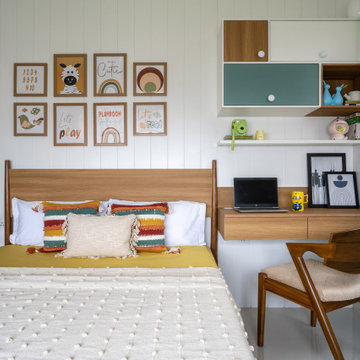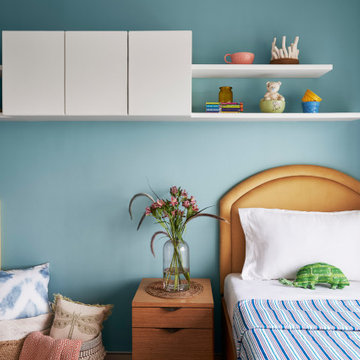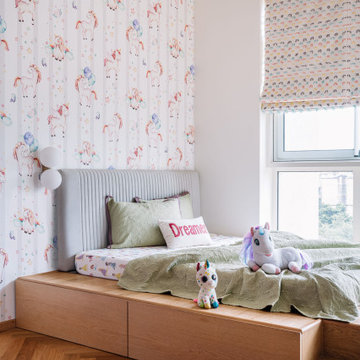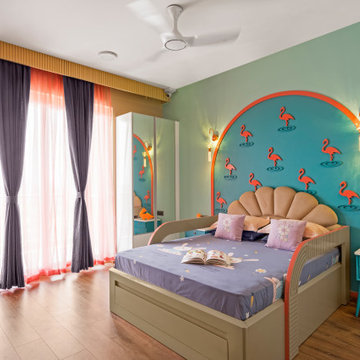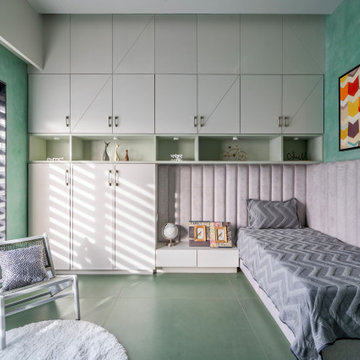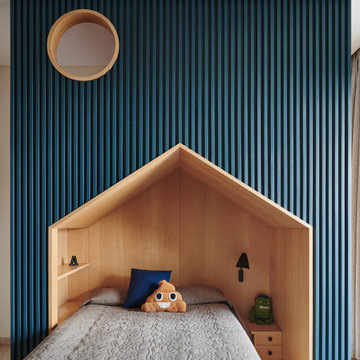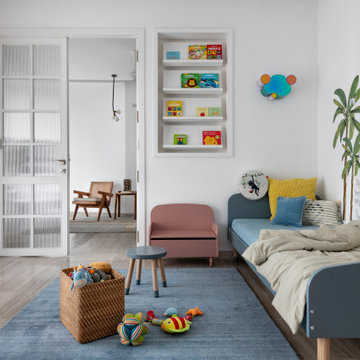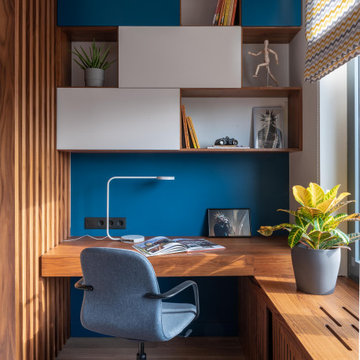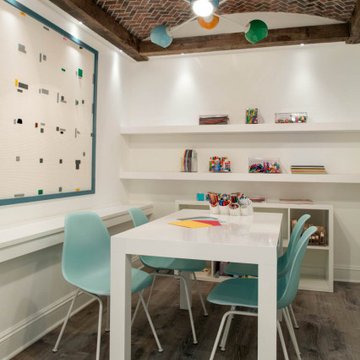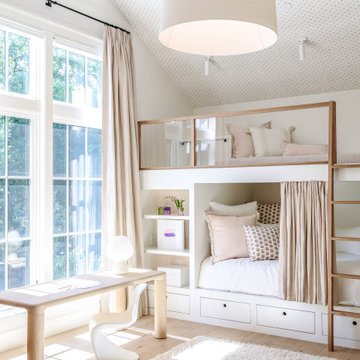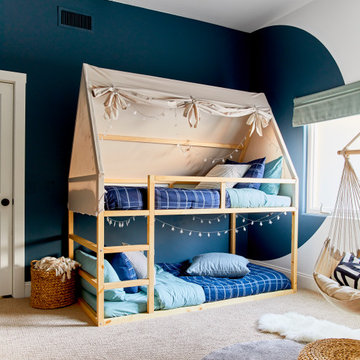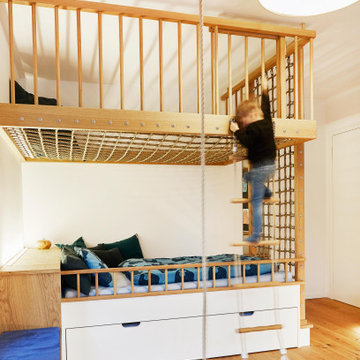53,550 Contemporary Kid's Room Design Ideas
Sort by:Popular Today
1 - 20 of 53,550 photos
Item 1 of 2
Find the right local pro for your project
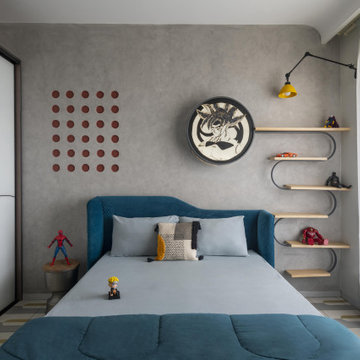
Catenary House 212 -
The word ‘Catenary’ translates to the curve made by a flexible cord, suspended freely between two fixed points. Hence, the name sets the tone of this house which is surrounded by soft curves from ceiling to walls and artefacts at every corner of the house. The space crafts a visual delight and manifest’s-with a curvilinear design. The house symbolizes a pure style of opulence right at the entrance. While minimalism binds the space, orchestrating an unusual and artistic character in the space. A nuanced creation of elements all works together with seamless cohesion. There is an air of subdued elegance in the house. It celebrates a relationship between whites and shades of grey keeping the material palette neutral and minimal. Sunlight sweeps every corner filtering an ambient glow and highlighting textural nuances. The choice of light-colored upholstery and furniture in the house alters the perception of the space. Driven by creativity in design, every zone features a characteristic hue, affording an instant visual identity. Sleek silhouettes of pendant lights with metallic finishes grace the design, concocting a hint of contemporary luxury. A smattering of curious and personal artefacts around the house adds a dash of aesthetics. Peppered with playful interiors and precisions, the house provides an overall unbound artistic experience.
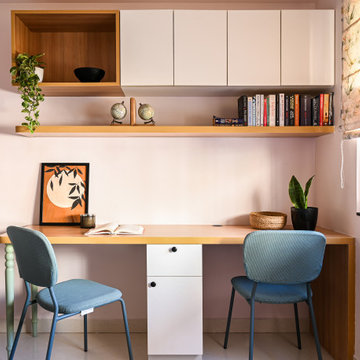
The kid’s bedroom is a compact space that had to be designed for 2, hence a corner bed layout was executed. Cushioning this zone in an L shaped scalloped headboard, we brought about a snug corner. The twin study is designed to maximize storage for 2 and we detailed this out with stunningly hand-crafted solid wood legs in a pastel green. It brought about a delicate charm into this petite space. The wardrobe is designed in chic minimalism and we custom designed the supersized handles to create a sublime statement.

The Solar System inspired toddler's room is filled with hand-painted and ceiling suspended planets, moons, asteroids, comets, and other exciting objects.
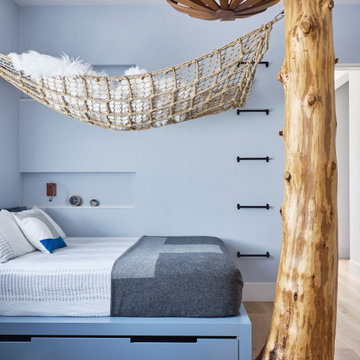
This room was all about making it up to the younger son! By that I mean his brother has the killer view. Given that he’s into the outdoors as much as his parents, we decided to bring the outdoors in to him and ordered up a 10’ cedar tree and configured a custom hammock to hang from it. He also got the trap door in this closet, but I think you already know about that!
53,550 Contemporary Kid's Room Design Ideas
1
