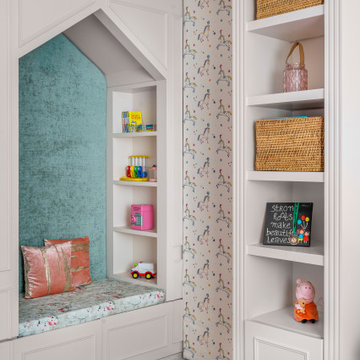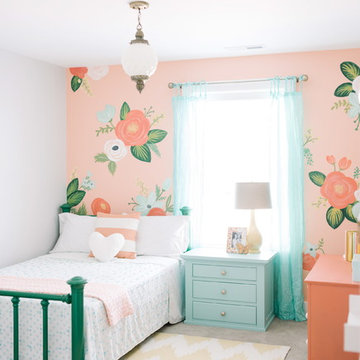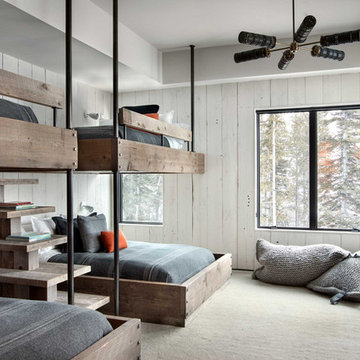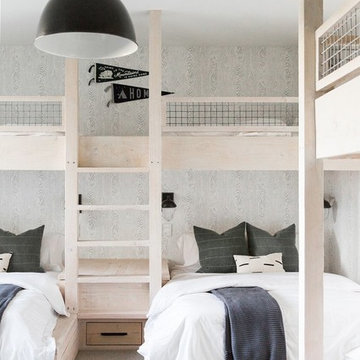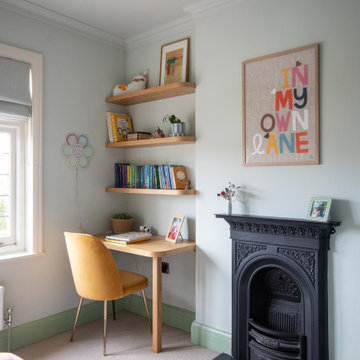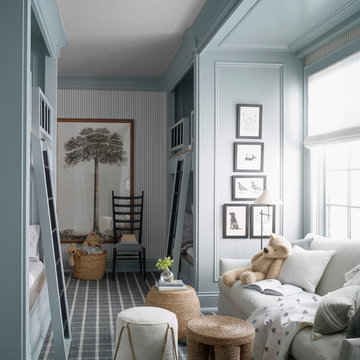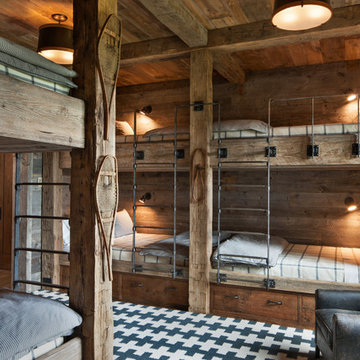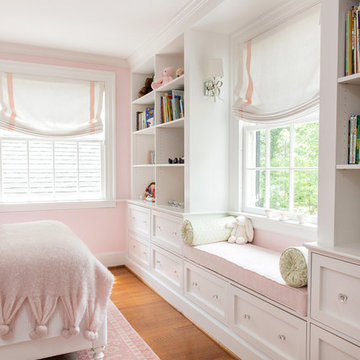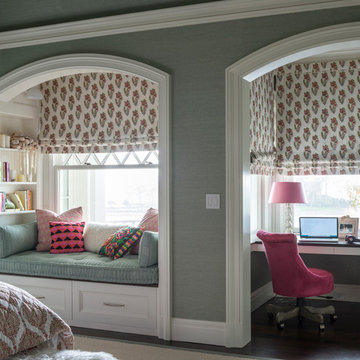34,877 American Kid's Room Design Ideas
Sort by:Popular Today
1 - 20 of 34,877 photos
Item 1 of 2
Find the right local pro for your project
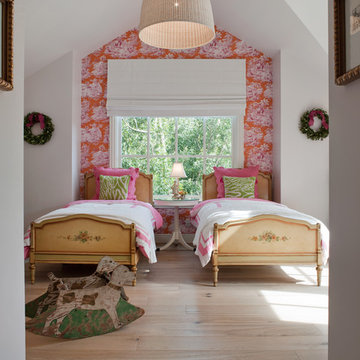
Residential Design by Heydt Designs, Interior Design by Benjamin Dhong Interiors, Construction by Kearney & O'Banion, Photography by David Duncan Livingston
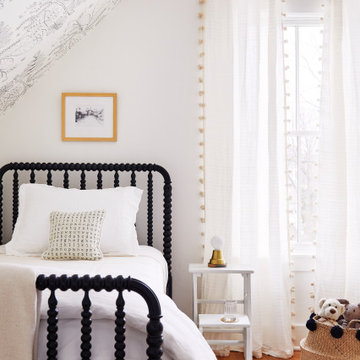
We wallpapered the slanted wall to hide the many and major imperfections of the old house.
34,877 American Kid's Room Design Ideas

Stacy Bass
Second floor hideaway for children's books and toys. Game area. Study area. Seating area. Red color calls attention to custom built-in bookshelves and storage space. Reading nook beneath sunny window invites readers of all ages.
1
