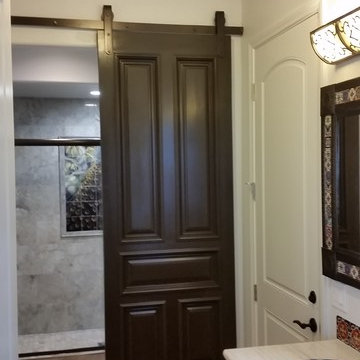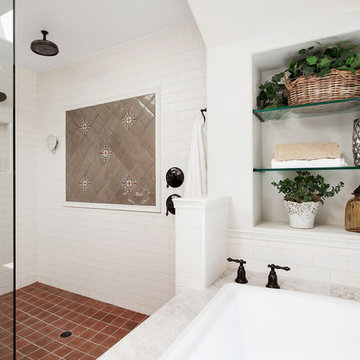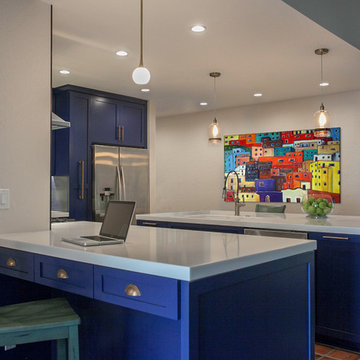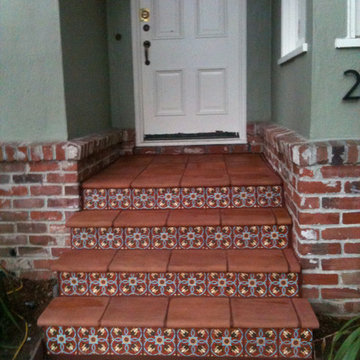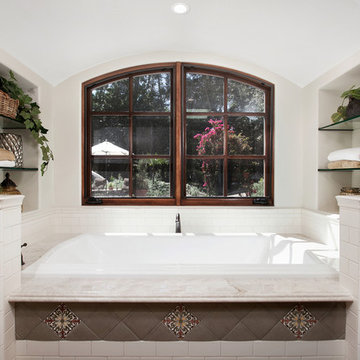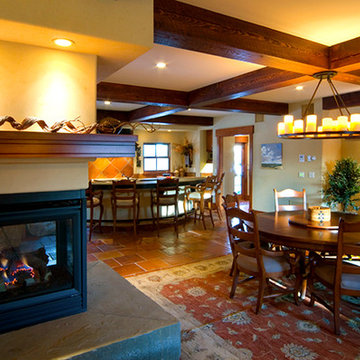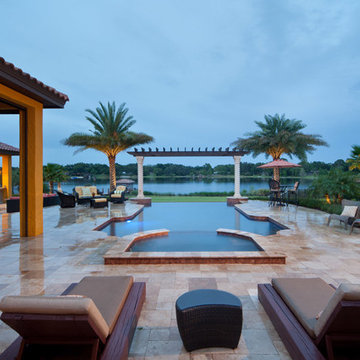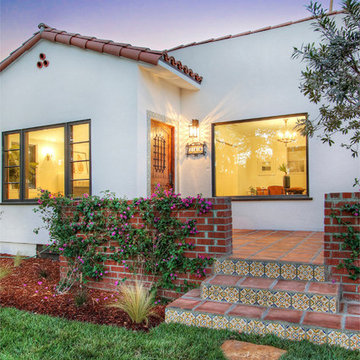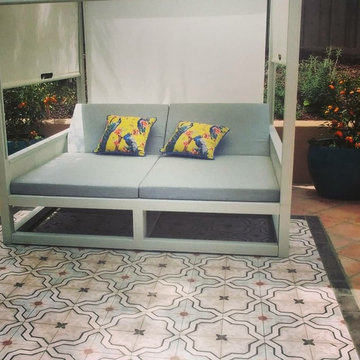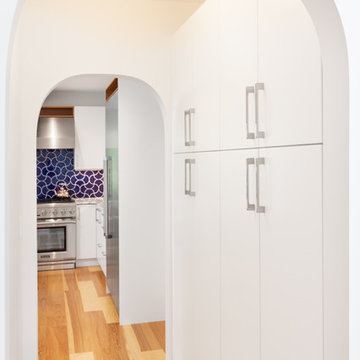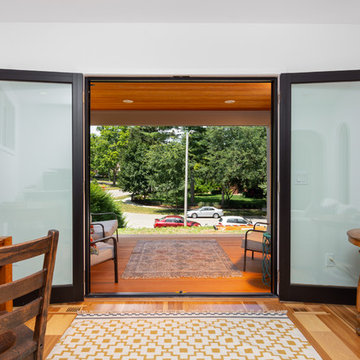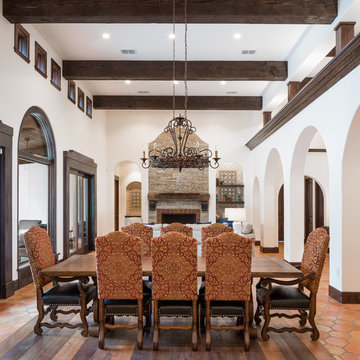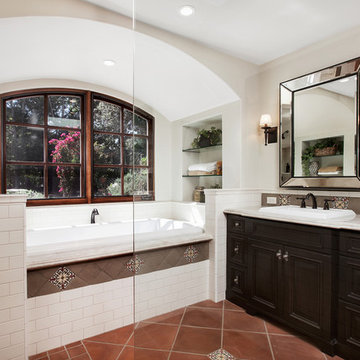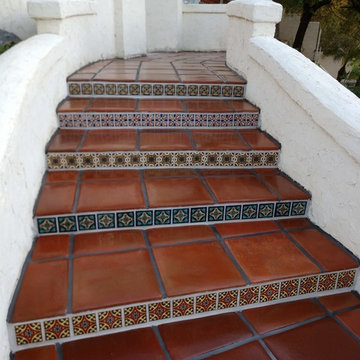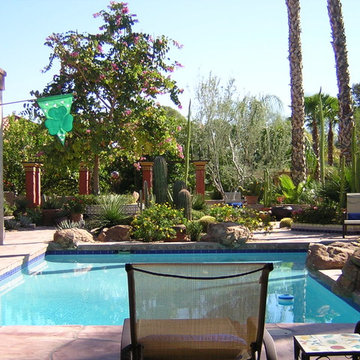Saltillo Tile Designs & Ideas
Find the right local pro for your project
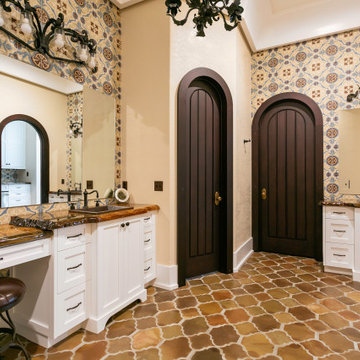
Flooring: Flooring Factory
Tile: Flooring Factory
*Authentic Saltillo Tiles in Riviera Pattern*
For more information, call Flooring Factory at (843) 970-4354
or visit flooringfactorysc.com.
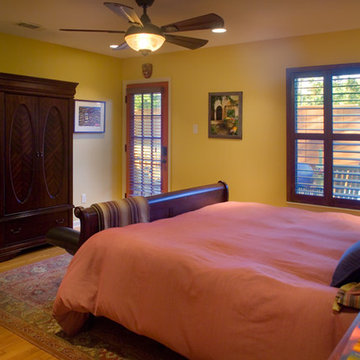
Morningside Architect, LLP
Structural Engineer: Structural Consulting Co. Inc.
Photographer: Rick Gardner Photography
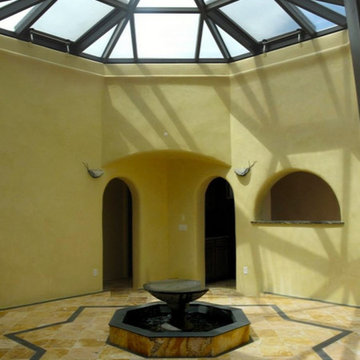
This 2400 sq. ft. home rests at the very beginning of the high mesa just outside of Taos. To the east, the Taos valley is green and verdant fed by rivers and streams that run down from the mountains, and to the west the high sagebrush mesa stretches off to the distant Brazos range.
The house is sited to capture the high mountains to the northeast through the floor to ceiling height corner window off the kitchen/dining room.The main feature of this house is the central Atrium which is an 18 foot adobe octagon topped with a skylight to form an indoor courtyard complete with a fountain. Off of this central space are two offset squares, one to the east and one to the west. The bedrooms and mechanical room are on the west side and the kitchen, dining, living room and an office are on the east side.
The house is a straw bale/adobe hybrid, has custom hand dyed plaster throughout with Talavera Tile in the public spaces and Saltillo Tile in the bedrooms. There is a large kiva fireplace in the living room, and a smaller one occupies a corner in the Master Bedroom. The Master Bathroom is finished in white marble tile. The separate garage is connected to the house with a triangular, arched breezeway with a copper ceiling.
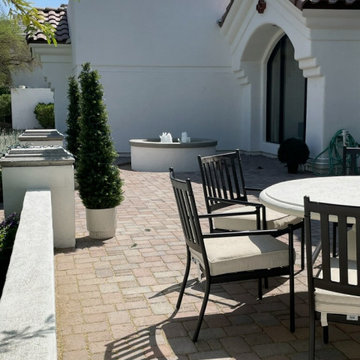
? Unveiling Our Biltmore Estates Masterpiece: A Traditional Mediterranean Paradise! ?
We're excited to showcase our recent project in Phoenix, AZ at the stunning Biltmore Estates. We had the privilege to bring a Traditional Mediterranean vision to life, and the result is stunning. ?
? Backyard Oasis: Picture a haven of elegance and comfort – that's what we've crafted in the backyard. A regal upgrade transformed the water feature from Saltillo tile to luxurious Travertine tile with a smooth cap. The new concrete paver patio beckons for gatherings and relaxation. The Alumawood pergola, adorned with lattice and Corbel end caps, stands tall with support from four mason columns. Featuring a convenient electric outlet, it's your retreat within your home. The 9 ft propane BBQ island exudes sophistication with its detailed backsplash, down lights, travertine wall cap, and captivating stone veneer on the front and sides. A wood-burning fireplace adds warmth, complete with fire brick, hearth, seat walls adorned with stone veneer, and a travertine cap. The top and back are stuccoed and painted to match the house seamlessly.
?️ Front Yard Elegance: The front yard is a symphony of aesthetics and functionality. Our courtyard water feature stands as a masterpiece, with meticulous electrical and water line installation, paver re-installation, waterproofing, and a concrete pump. Equipped with a water leveler, three enchanting bubblers, and underwater lights, it's a captivating sight day and night. The deco tile, bullnose travertine cap, and stacked stone adorned with Mexican beach pebbles elevate the ambiance and leave a lasting impression.
? HOA-Approved Brilliance: Our project effortlessly met the HOA guidelines, thanks to a thoughtfully designed CAD plan that ensures compliance without compromising on creativity.
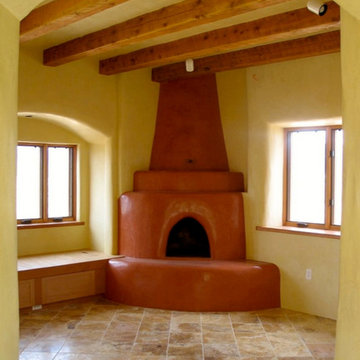
This 2400 sq. ft. home rests at the very beginning of the high mesa just outside of Taos. To the east, the Taos valley is green and verdant fed by rivers and streams that run down from the mountains, and to the west the high sagebrush mesa stretches off to the distant Brazos range.
The house is sited to capture the high mountains to the northeast through the floor to ceiling height corner window off the kitchen/dining room.The main feature of this house is the central Atrium which is an 18 foot adobe octagon topped with a skylight to form an indoor courtyard complete with a fountain. Off of this central space are two offset squares, one to the east and one to the west. The bedrooms and mechanical room are on the west side and the kitchen, dining, living room and an office are on the east side.
The house is a straw bale/adobe hybrid, has custom hand dyed plaster throughout with Talavera Tile in the public spaces and Saltillo Tile in the bedrooms. There is a large kiva fireplace in the living room, and a smaller one occupies a corner in the Master Bedroom. The Master Bathroom is finished in white marble tile. The separate garage is connected to the house with a triangular, arched breezeway with a copper ceiling.
Saltillo Tile Designs & Ideas
129
