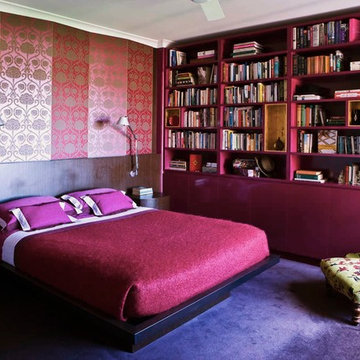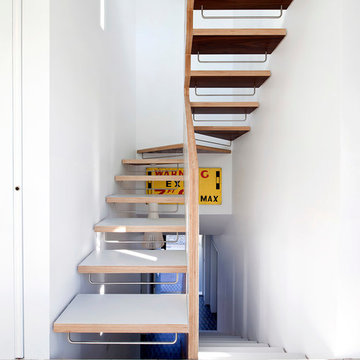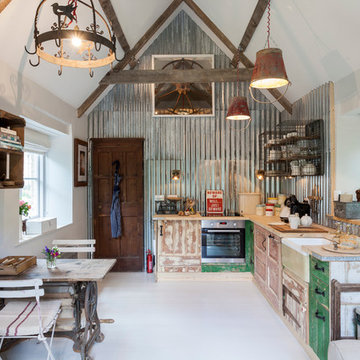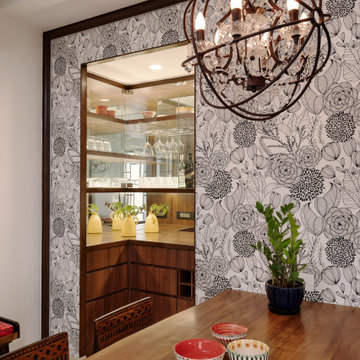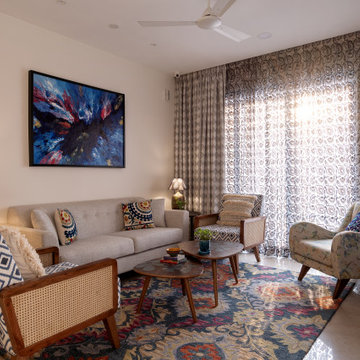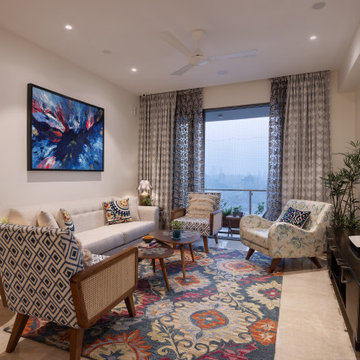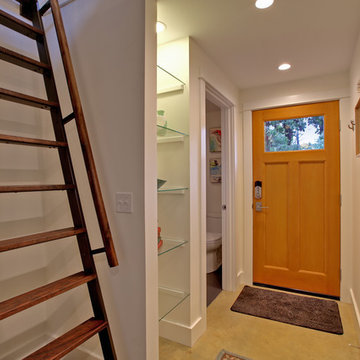Safety Door Designs & Ideas
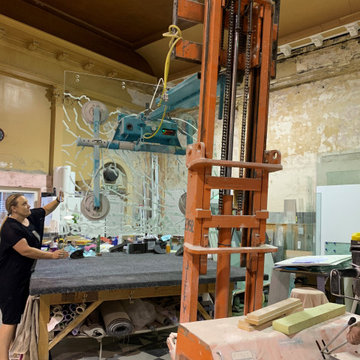
THE REMARKABLES
Company: Escape Glass
Client: Anderson
Location: Queenstown, New Zealand
Date: March 2021
Size: 2020 x 1800mm
Objective:
Escape Glass slumped glass panels were used to create a handmade sliding door with a custom-drawn image of the Remarkables' clients' view, slumped in via refractory, for a new home in picturesque Queenstown. This was a stunning commissioned feature for a new build and was completed on the 31st March 2021.
Special Challenges We Faced
Drawing the image to the customers desired design from a supplied photograph of the view of The Remarkables from the new property.
Designing the refractory pieces to be cut cleanly and clearly. These shapes were then applied to our large glass panel before kiln firing. This was done in multiple pieces and placed on the glass like a large jigsaw puzzle.
A pounce was created and a colour coding system made to ensure they were all laid out in the right place.
Refractory application on handmade slumped glass sliding door
The glass door was sent from Invercargill to Nelson to be toughened then back to Invercargill for transport to the job site in Queenstown. There is always a risk of glass breaking during this process.
The slumped glass panel was 2200 x 1820mm, which made it challenging for our staff to get this into the kiln and then install it on-site.
Products We Used
10mm Clear Float Glass – supplied by Viridian
Hardware - sliding mechanism and handle
Refractory shapes cut from Creativity Plus, Invercargill
Summary
This is an incredible design that showcases what is achievable with unique glass processing and skilled glaziers. This sliding slumped glass door illustrates the best use of handmade slumped glass, as it is the only product that can create a timeless image, whilst providing light and functionality.
LOADING THE GLASS INTO THE KILN

Roseville Garage Door Repair was founded in 1999 and has been serving Sacramento, Yolo, Placer & El Dorado counties ever since. We are locally owned & operated, licensed, bonded, and insured. Our technicians are professional, hard workers & kind, with years of experience under the belt. We will ensure you understand the process of the repair from A to Z, and will not do anything without your permission. We offer the following services: Garage Door Repair New Garage Doors Garage Door Openers Broken Springs Out of Track Doors Panel Replacement Broken Cables Broken Rollers Bent Tracks Noisy Door Silenced Remotes & Accessories Child Safety Systems Safety Inspections And many more! 24/7 service~ Emergency Service~ Same day service guaranteed.
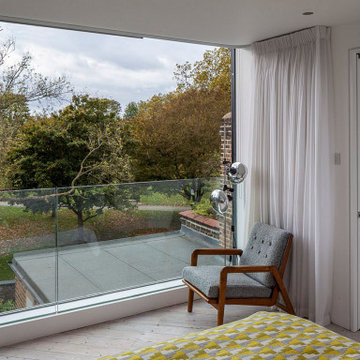
Shown here with fully open doors... A loft conversion for excellent views across natural parkland from a Victorian terraced home in London. Fully retractable UltraSlim slide-pivot doors from SunSeeker doors to maximise light-flow throughout. Slide and swing double glazed UltraSlim doors in the loft are supplemented by safety glass balustrades.
Studio 30 Architects received a commendation for this project.
Find the right local pro for your project
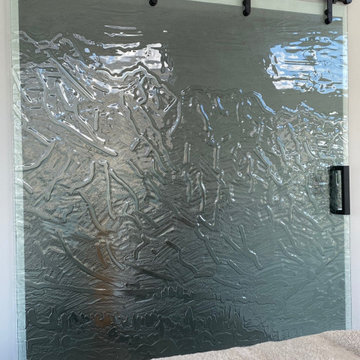
THE REMARKABLES
Company: Escape Glass
Client: Anderson
Location: Queenstown, New Zealand
Date: March 2021
Size: 2020 x 1800mm
Objective:
Escape Glass slumped glass panels were used to create a handmade sliding door with a custom-drawn image of the Remarkables' clients' view, slumped in via refractory, for a new home in picturesque Queenstown. This was a stunning commissioned feature for a new build and was completed on the 31st March 2021.
Special Challenges We Faced
Drawing the image to the customers desired design from a supplied photograph of the view of The Remarkables from the new property.
Designing the refractory pieces to be cut cleanly and clearly. These shapes were then applied to our large glass panel before kiln firing. This was done in multiple pieces and placed on the glass like a large jigsaw puzzle.
A pounce was created and a colour coding system made to ensure they were all laid out in the right place.
Refractory application on handmade slumped glass sliding door
The glass door was sent from Invercargill to Nelson to be toughened then back to Invercargill for transport to the job site in Queenstown. There is always a risk of glass breaking during this process.
The slumped glass panel was 2200 x 1820mm, which made it challenging for our staff to get this into the kiln and then install it on-site.
Products We Used
10mm Clear Float Glass – supplied by Viridian
Hardware - sliding mechanism and handle
Refractory shapes cut from Creativity Plus, Invercargill
Summary
This is an incredible design that showcases what is achievable with unique glass processing and skilled glaziers. This sliding slumped glass door illustrates the best use of handmade slumped glass, as it is the only product that can create a timeless image, whilst providing light and functionality.
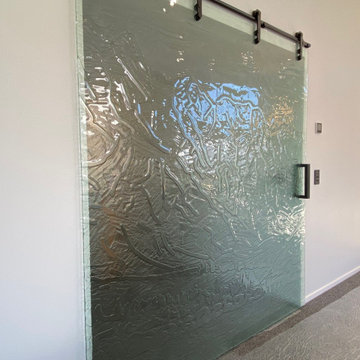
THE REMARKABLES
Company: Escape Glass
Client: Anderson
Location: Queenstown, New Zealand
Date: March 2021
Size: 2020 x 1800mm
Objective:
Escape Glass slumped glass panels were used to create a handmade sliding door with a custom-drawn image of the Remarkables' clients' view, slumped in via refractory, for a new home in picturesque Queenstown. This was a stunning commissioned feature for a new build and was completed on the 31st March 2021.
Special Challenges We Faced
Drawing the image to the customers desired design from a supplied photograph of the view of The Remarkables from the new property.
Designing the refractory pieces to be cut cleanly and clearly. These shapes were then applied to our large glass panel before kiln firing. This was done in multiple pieces and placed on the glass like a large jigsaw puzzle.
A pounce was created and a colour coding system made to ensure they were all laid out in the right place.
Refractory application on handmade slumped glass sliding door
The glass door was sent from Invercargill to Nelson to be toughened then back to Invercargill for transport to the job site in Queenstown. There is always a risk of glass breaking during this process.
The slumped glass panel was 2200 x 1820mm, which made it challenging for our staff to get this into the kiln and then install it on-site.
Products We Used
10mm Clear Float Glass – supplied by Viridian
Hardware - sliding mechanism and handle
Refractory shapes cut from Creativity Plus, Invercargill
Summary
This is an incredible design that showcases what is achievable with unique glass processing and skilled glaziers. This sliding slumped glass door illustrates the best use of handmade slumped glass, as it is the only product that can create a timeless image, whilst providing light and functionality.
THIS IMAGE IS THE APPLICATION OF THE REFRACTORY ON THE GLASS IN THE SHAPE OF THE REMARKABLES (in reverse) BEFORE KILN FIRING.
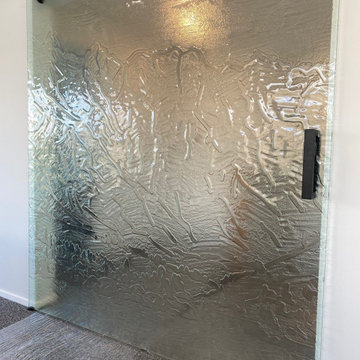
THE REMARKABLES
Company: Escape Glass
Client: Anderson
Location: Queenstown, New Zealand
Date: March 2021
Size: 2020 x 1800mm
Objective:
Escape Glass slumped glass panels were used to create a handmade sliding door with a custom-drawn image of the Remarkables' clients' view, slumped in via refractory, for a new home in picturesque Queenstown. This was a stunning commissioned feature for a new build and was completed on the 31st March 2021.
Special Challenges We Faced
Drawing the image to the customers desired design from a supplied photograph of the view of The Remarkables from the new property.
Designing the refractory pieces to be cut cleanly and clearly. These shapes were then applied to our large glass panel before kiln firing. This was done in multiple pieces and placed on the glass like a large jigsaw puzzle.
A pounce was created and a colour coding system made to ensure they were all laid out in the right place.
Refractory application on handmade slumped glass sliding door
The glass door was sent from Invercargill to Nelson to be toughened then back to Invercargill for transport to the job site in Queenstown. There is always a risk of glass breaking during this process.
The slumped glass panel was 2200 x 1820mm, which made it challenging for our staff to get this into the kiln and then install it on-site.
Products We Used
10mm Clear Float Glass – supplied by Viridian
Hardware - sliding mechanism and handle
Refractory shapes cut from Creativity Plus, Invercargill
Summary
This is an incredible design that showcases what is achievable with unique glass processing and skilled glaziers. This sliding slumped glass door illustrates the best use of handmade slumped glass, as it is the only product that can create a timeless image, whilst providing light and functionality.
THE FINISHED PRODUCT FROM THE LIVING ROOM.
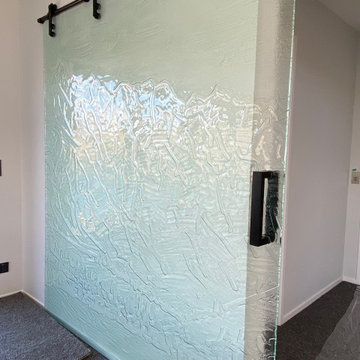
THE REMARKABLES
Company: Escape Glass
Client: Anderson
Location: Queenstown, New Zealand
Date: March 2021
Size: 2020 x 1800mm
Objective:
Escape Glass slumped glass panels were used to create a handmade sliding door with a custom-drawn image of the Remarkables' clients' view, slumped in via refractory, for a new home in picturesque Queenstown. This was a stunning commissioned feature for a new build and was completed on the 31st March 2021.
Special Challenges We Faced
Drawing the image to the customers desired design from a supplied photograph of the view of The Remarkables from the new property.
Designing the refractory pieces to be cut cleanly and clearly. These shapes were then applied to our large glass panel before kiln firing. This was done in multiple pieces and placed on the glass like a large jigsaw puzzle.
A pounce was created and a colour coding system made to ensure they were all laid out in the right place.
Refractory application on handmade slumped glass sliding door
The glass door was sent from Invercargill to Nelson to be toughened then back to Invercargill for transport to the job site in Queenstown. There is always a risk of glass breaking during this process.
The slumped glass panel was 2200 x 1820mm, which made it challenging for our staff to get this into the kiln and then install it on-site.
Products We Used
10mm Clear Float Glass – supplied by Viridian
Hardware - sliding mechanism and handle
Refractory shapes cut from Creativity Plus, Invercargill
Summary
This is an incredible design that showcases what is achievable with unique glass processing and skilled glaziers. This sliding slumped glass door illustrates the best use of handmade slumped glass, as it is the only product that can create a timeless image, whilst providing light and functionality.
THE FINAL PRODUCT INCLUDING HARDWARE FROM THE LIVING ROOM.
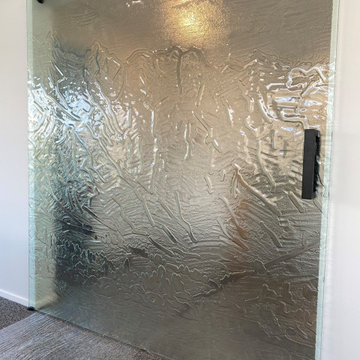
THE REMARKABLES
Company: Escape Glass
Client: Anderson
Location: Queenstown, New Zealand
Date: March 2021
Size: 2020 x 1800mm
Objective:
Escape Glass slumped glass panels were used to create a handmade sliding door with a custom-drawn image of the Remarkables' clients' view, slumped in via refractory, for a new home in picturesque Queenstown. This was a stunning commissioned feature for a new build and was completed on the 31st March 2021.
Special Challenges We Faced
Drawing the image to the customers desired design from a supplied photograph of the view of The Remarkables from the new property.
Designing the refractory pieces to be cut cleanly and clearly. These shapes were then applied to our large glass panel before kiln firing. This was done in multiple pieces and placed on the glass like a large jigsaw puzzle.
A pounce was created and a colour coding system made to ensure they were all laid out in the right place.
Refractory application on handmade slumped glass sliding door
The glass door was sent from Invercargill to Nelson to be toughened then back to Invercargill for transport to the job site in Queenstown. There is always a risk of glass breaking during this process.
The slumped glass panel was 2200 x 1820mm, which made it challenging for our staff to get this into the kiln and then install it on-site.
Products We Used
10mm Clear Float Glass – supplied by Viridian
Hardware - sliding mechanism and handle
Refractory shapes cut from Creativity Plus, Invercargill
Summary
This is an incredible design that showcases what is achievable with unique glass processing and skilled glaziers. This sliding slumped glass door illustrates the best use of handmade slumped glass, as it is the only product that can create a timeless image, whilst providing light and functionality.
THE FINISHED PRODUCT FROM THE LIVING AREA
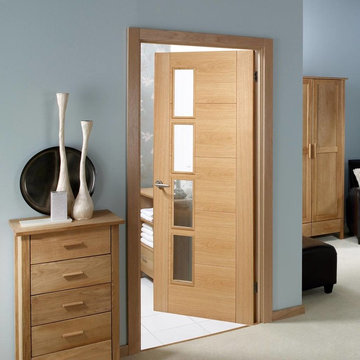
The Vancouver 4L Offset Oak Door has a solid core with the veneer on top to provide a 1st class pre-finished door with clear safety glass.
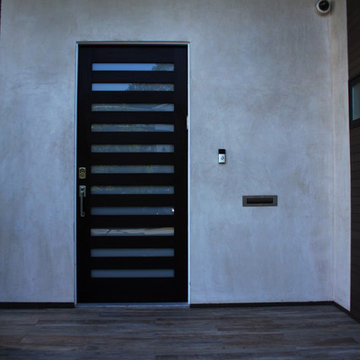
Pool and backyard landscaping are the only previous features that remained from the original home, minus a few walls on the interior and newly installed waterless grass for the ground cover.
Exterior patio with Porcelain Wood Grain tiles.
Designed with a standing seam metal roof, with internal drainage system for hidden gutters design. Rain chain and rain barrels for rain harvesting.
Retrofitted with Hardy Frames prefabricated shear walls for up to date earthquake safety. Opening both walls to the backyard, there are now two 14' folding doors allowing the inside and outside to merge.
http://www.hardyframe.com/HF/index.html
Amy J Smith Photography
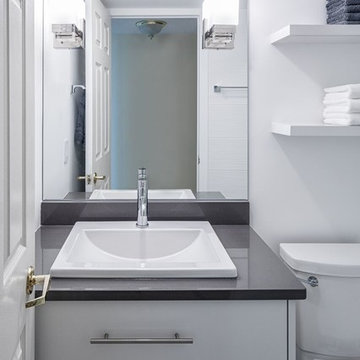
Our services were engaged to refurbish the guest bathroom, which over time had become the wife's main bathroom. The design was driven by our Client's desire for maximized storage space within the confines of this small room.
Lighting was selected for both general and task functions, as well as to create ambiance. The custom vanity with quartz counter-top, accomplished the task of maximizing storage. The new walk-in shower features a wall-mounted, rain showerhead, a hand-held shower wand, sliding doors, and a sleek safety bar. The colour pallet is subtle, mostly consisting of white with coloured and textured accents to help open up the space. Even though the new bathroom was designed with one person in mind, it can easily accommodate shared use between four people when there are guest.
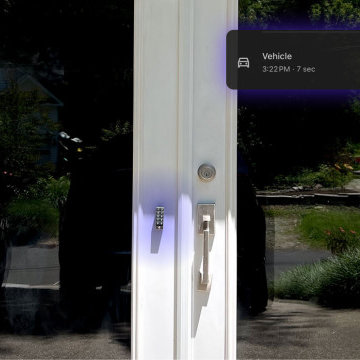
Front Door with Nest Security Camera and Wyze Smart Lock with Keypad. Image shows alerts from Nest security camera detects a delivery and pickup during daytime.
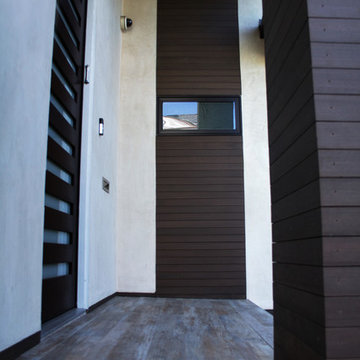
Pool and backyard landscaping are the only previous features that remained from the original home, minus a few walls on the interior and newly installed waterless grass for the ground cover.
Exterior patio with Porcelain Wood Grain tiles.
Designed with a standing seam metal roof, with internal drainage system for hidden gutters design. Rain chain and rain barrels for rain harvesting.
Retrofitted with Hardy Frames prefabricated shear walls for up to date earthquake safety. Opening both walls to the backyard, there are now two 14' folding doors allowing the inside and outside to merge.
http://www.hardyframe.com/HF/index.html
Amy J Smith Photography
Safety Door Designs & Ideas
69
