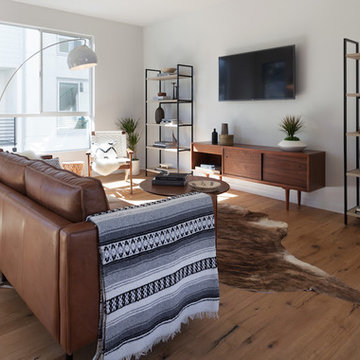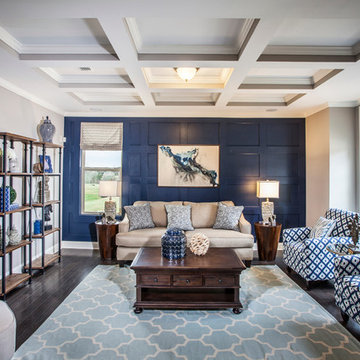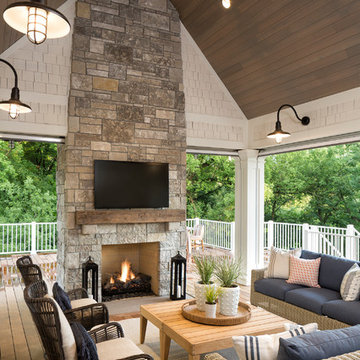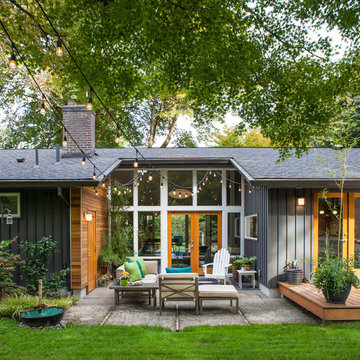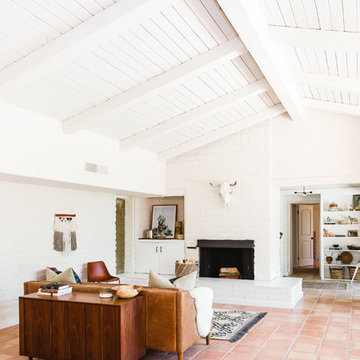Rug Designs & Ideas

Our homeowners were looking for a garden where they could sit by the fire, grow vegetable and hear the sound of water. Their home was new construction in a modern farmhouse style. We used gravel and concrete as paving. Board formed concrete firepit keeps it feeling modern. The vegetable beds supply season vegetables and herbs.
Find the right local pro for your project
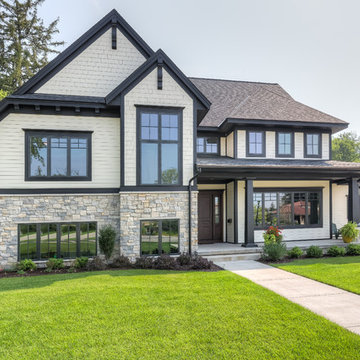
Graced with an abundance of windows, Alexandria’s modern meets traditional exterior boasts stylish stone accents, interesting rooflines and a pillared and welcoming porch. You’ll never lack for style or sunshine in this inspired transitional design perfect for a growing family. The timeless design merges a variety of classic architectural influences and fits perfectly into any neighborhood. A farmhouse feel can be seen in the exterior’s peaked roof, while the shingled accents reference the ever-popular Craftsman style. Inside, an abundance of windows flood the open-plan interior with light. Beyond the custom front door with its eye-catching sidelights is 2,350 square feet of living space on the first level, with a central foyer leading to a large kitchen and walk-in pantry, adjacent 14 by 16-foot hearth room and spacious living room with a natural fireplace. Also featured is a dining area and convenient home management center perfect for keeping your family life organized on the floor plan’s right side and a private study on the left, which lead to two patios, one covered and one open-air. Private spaces are concentrated on the 1,800-square-foot second level, where a large master suite invites relaxation and rest and includes built-ins, a master bath with double vanity and two walk-in closets. Also upstairs is a loft, laundry and two additional family bedrooms as well as 400 square foot of attic storage. The approximately 1,500-square-foot lower level features a 15 by 24-foot family room, a guest bedroom, billiards and refreshment area, and a 15 by 26-foot home theater perfect for movie nights.
Photographer: Ashley Avila Photography

MODERN ORGANIC UPDATED FAMILY ROOM
LUXE LIVING SPACE
NEUTRAL COLOR PALETTE
GRAYS
TEXTURE
CORAL
ORGANIC ACCESSORIES
ACCESSORIES
HERRINGBONE WOOD WALLPAPER
CHEVRON WOOD WALLPAPER
MODERN RUG
METALLIC CORK CEILING WALLPAPER
MIXED METALS
SCULPTURED GLASS CEILING LIGHT
MODERN ART
GRAY SHAGREEN CABINET
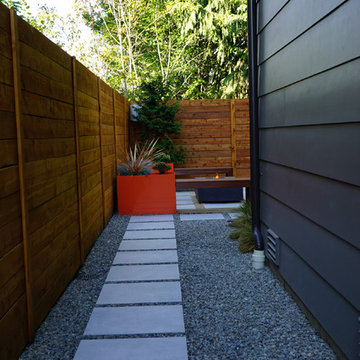
To see before and after pictures as well as the story behind this project follow the link below or click website to be reedited to our company website.
http://bit.ly/2xU3JnM
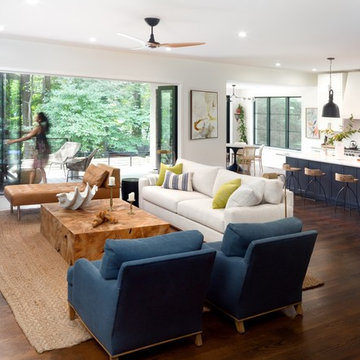
With an open floor plan, unifying the aesthetic was very important. The blue-upholstered chairs tie in with the nearby kitchen island. The white sofa blends with the walls, and does not break up the space. The use of natural pieces and tones…the woven rug, wooden coffee table, leather chaise, add an organic feel to a modern room. Retractable doors really bring the outside in.
Photo Credit - Jenn Verrier Photography @jennverrier
Rug Designs & Ideas
20



















