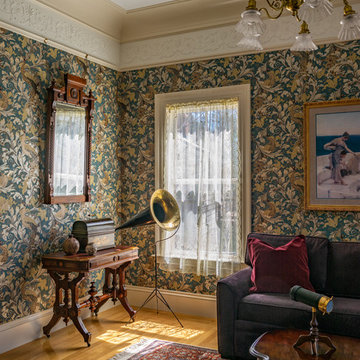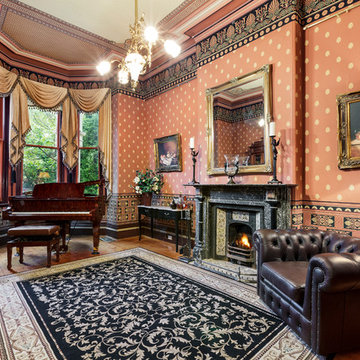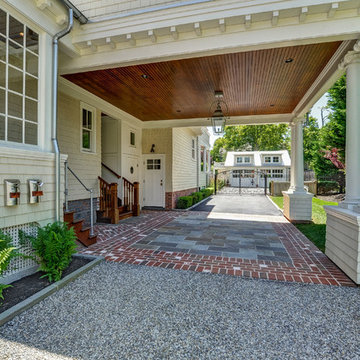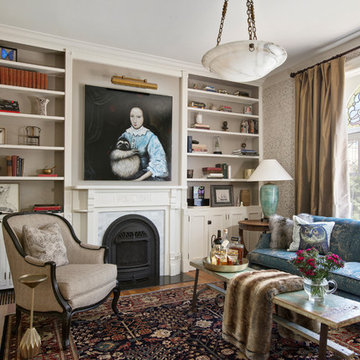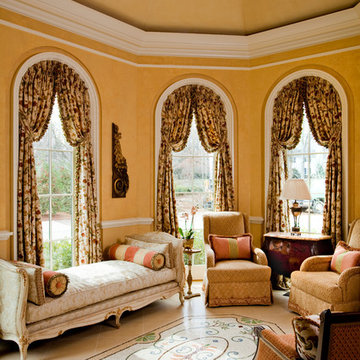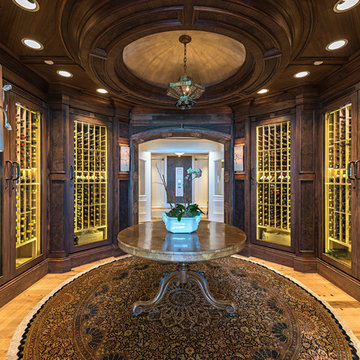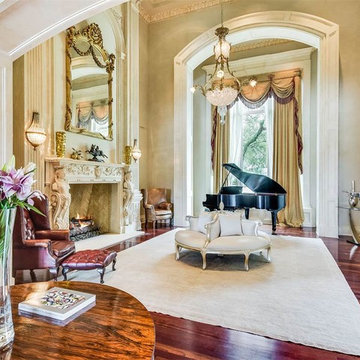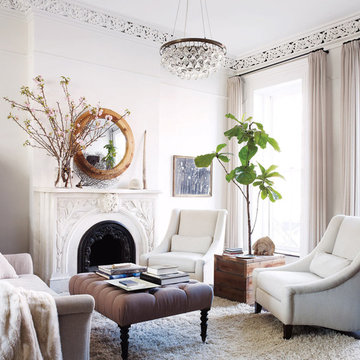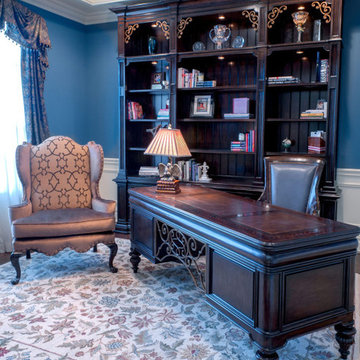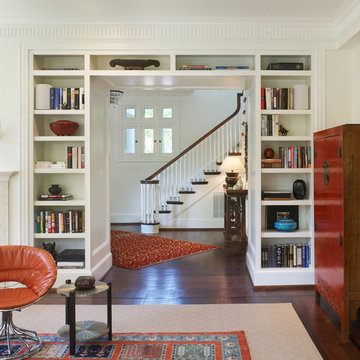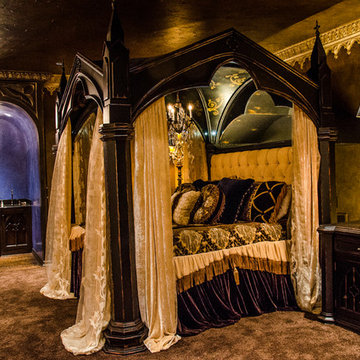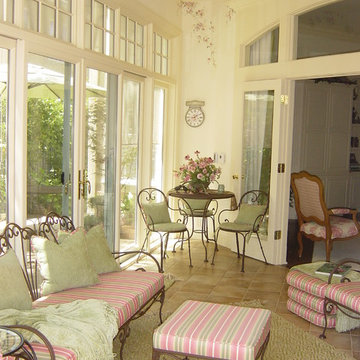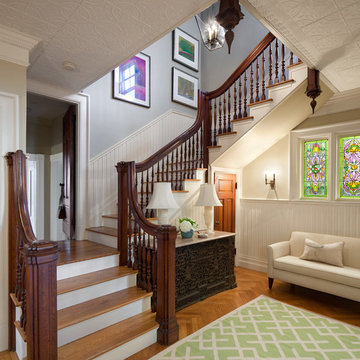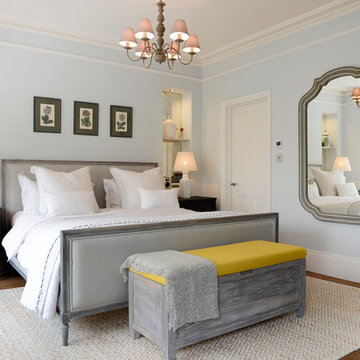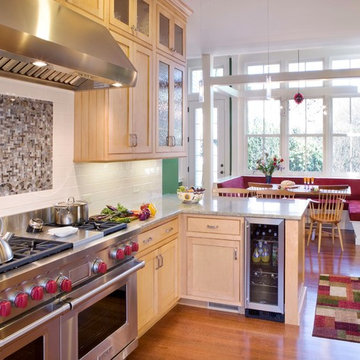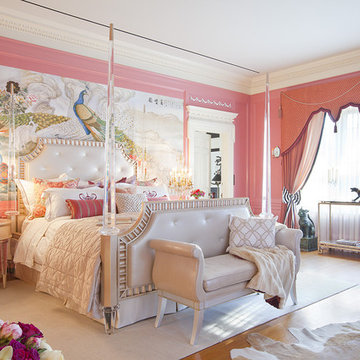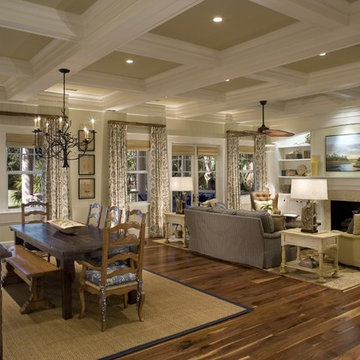4,650 British Colonial Home Design Photos

A spacious master suite has been created by connecting the two principal first floor rooms via a new opening with folding doors. This view is looking from the dressing room, at the front of the house, towards the bedroom at the rear.
Photographer: Nick Smith
Find the right local pro for your project

The ground floor of the property has been opened-up as far as possible so as to maximise the illusion of space and daylight. The two original reception rooms have been combined to form a single, grand living room with a central large opening leading to the entrance hall.
Victorian-style plaster cornices and ceiling roses, painted timber sash windows with folding shutters, painted timber architraves and moulded skirtings, and a new limestone fire surround have been installed in keeping with the period of the house. The Dinesen douglas fir floorboards have been laid on piped underfloor heating.
Photographer: Nick Smith
4,650 British Colonial Home Design Photos
1




















