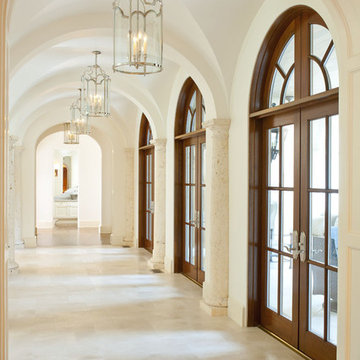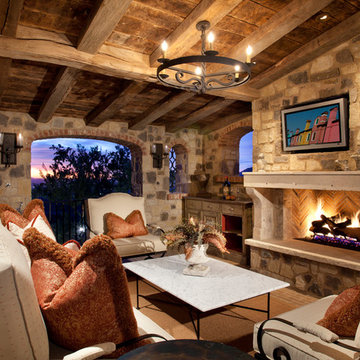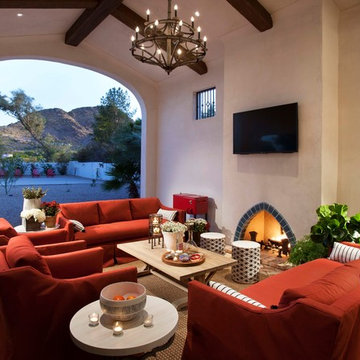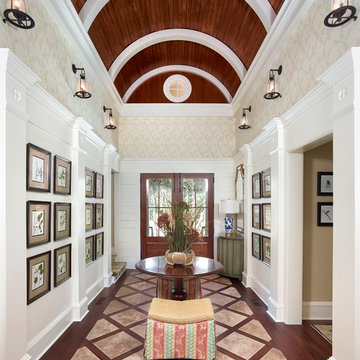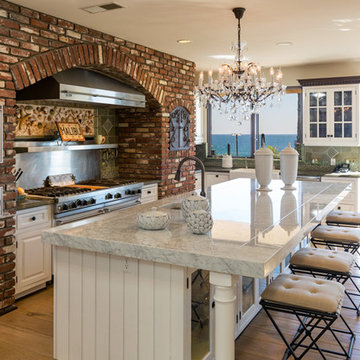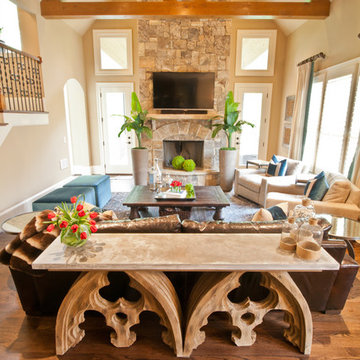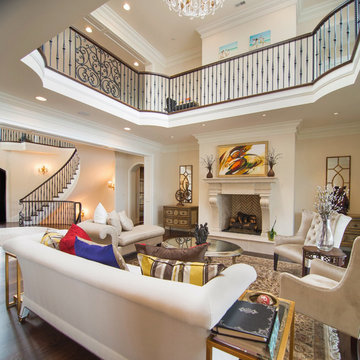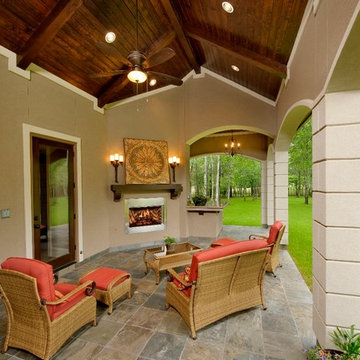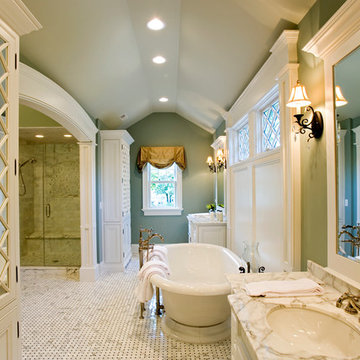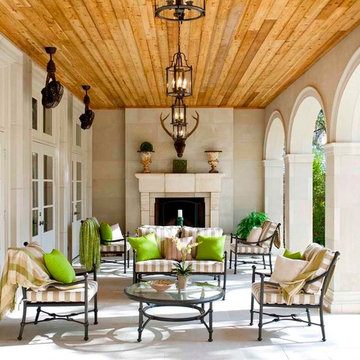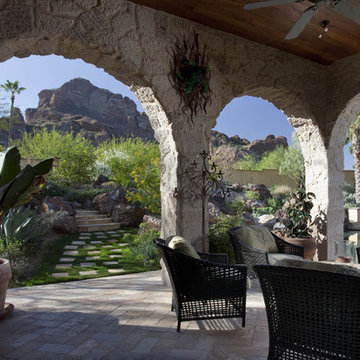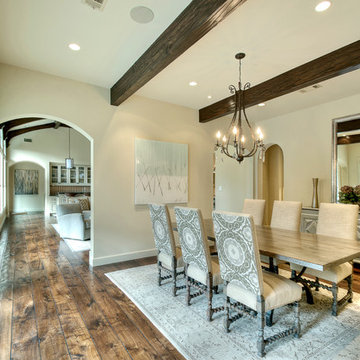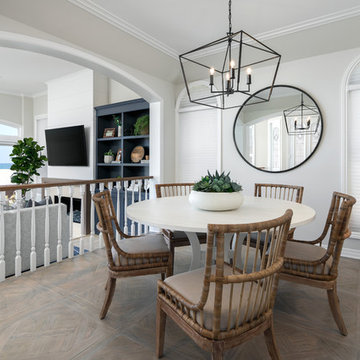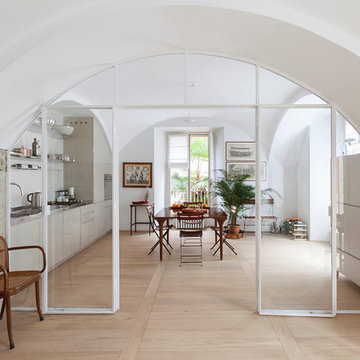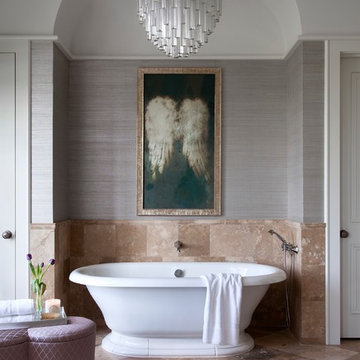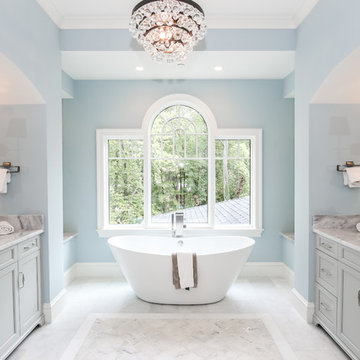Room Arch Designs & Ideas
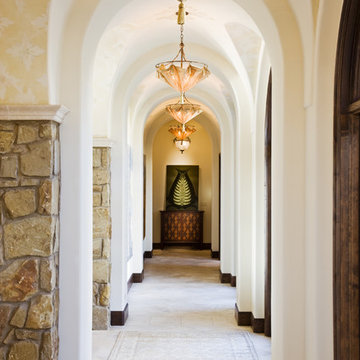
Winner of five awards in the Rough Hollow Parade of Homes, this 6,778 square foot home is an exquisite addition to the prestigious Lakeway neighborhood. The Santa Barbara style home features a welcoming colonnade, lush courtyard, beautiful casita, spacious master suite with a private outdoor covered terrace, and a unique Koi pond beginning underneath the wine room glass floor and continuing to the outdoor living area. In addition, the views of Lake Travis are unmatched throughout the home.
Photography by Coles Hairston
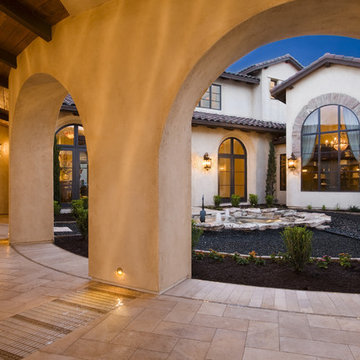
Winner of five awards in the Rough Hollow Parade of Homes, this 6,778 square foot home is an exquisite addition to the prestigious Lakeway neighborhood. The Santa Barbara style home features a welcoming colonnade, lush courtyard, beautiful casita, spacious master suite with a private outdoor covered terrace, and a unique Koi pond beginning underneath the wine room glass floor and continuing to the outdoor living area. In addition, the views of Lake Travis are unmatched throughout the home.
Photography by Coles Hairston
Find the right local pro for your project
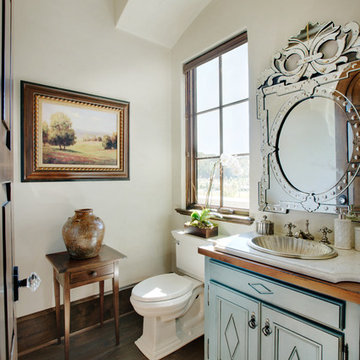
Condo powder room with antique mirror, 8 inch hardwoods, quartzite and wood custom countertop, metal sink, and arched ceiling over vanity
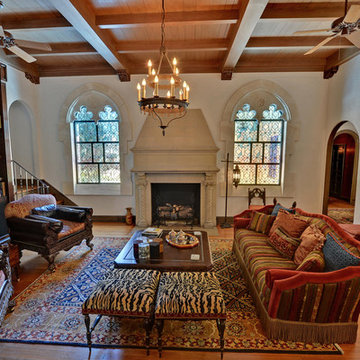
Stuart Wade, Envision Web
This majestic Moorish inspired oceanfront retreat built in 1928 is one of the most unique homes available on Sea Island. For those with an affinity for The Cloister, this cottage features replicated Spanish windows, very much like those in the Spanish Lounge, as well as wonderful period furnishings (included in the purchase price) and outstanding detail throughout. The floor plan, with seven bedrooms, seven full and three half baths, is great for a large family, creating suites that allow maximum privacy. Renovated in 2003 and 2007, this oceanfront cottage offers an inviting lap pool, expansive raised terrace, bocce court, private beach access and partially furnished.
Room Arch Designs & Ideas
144



















