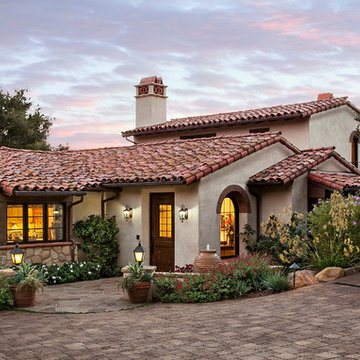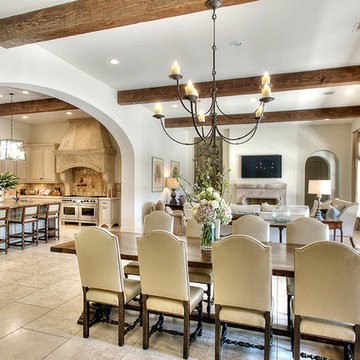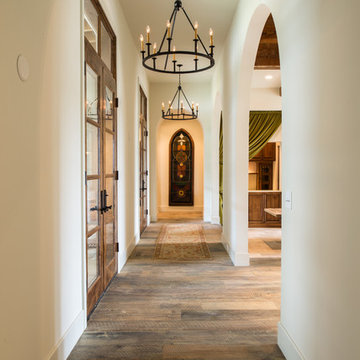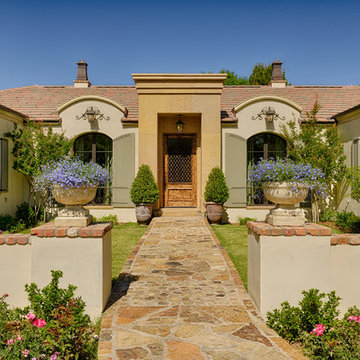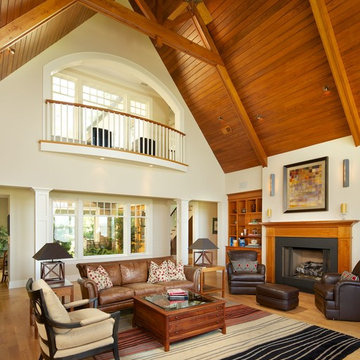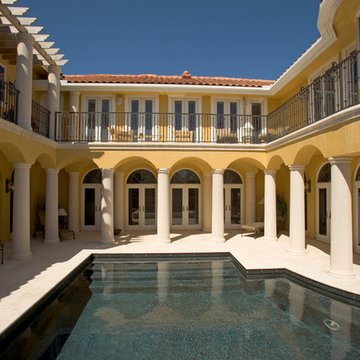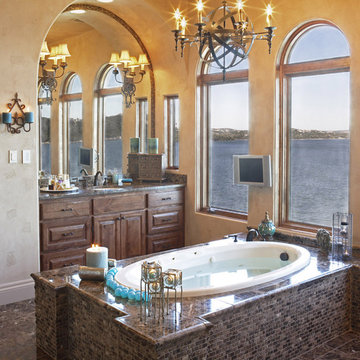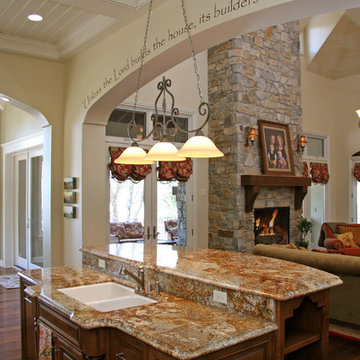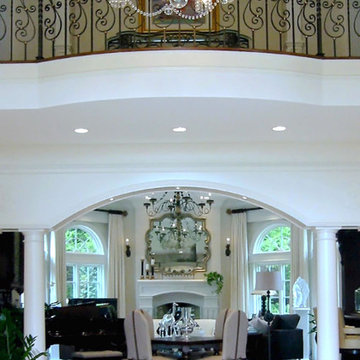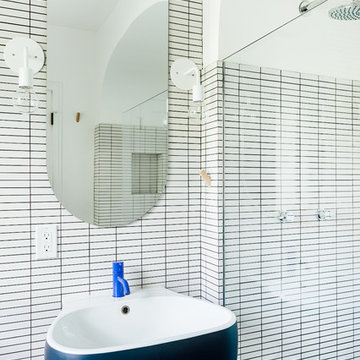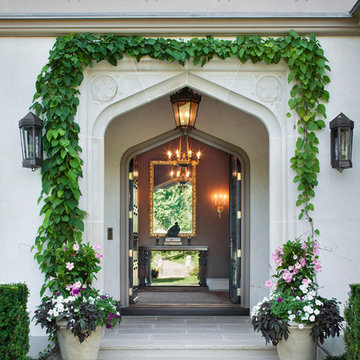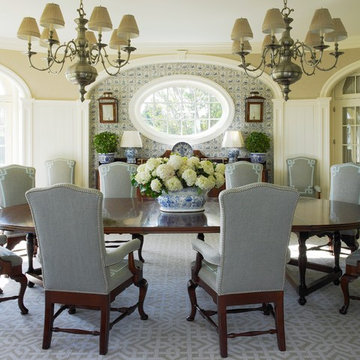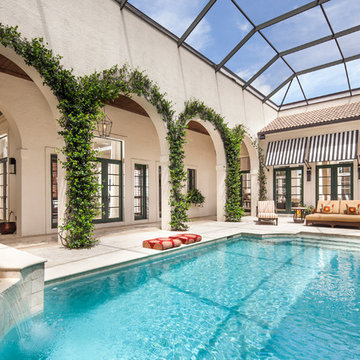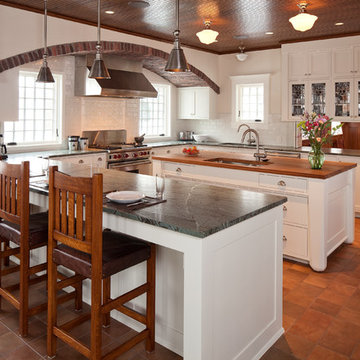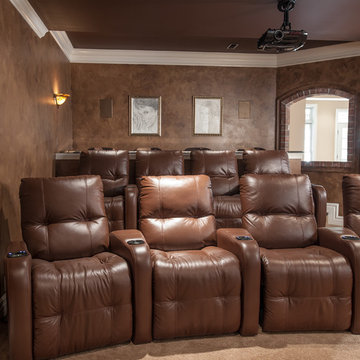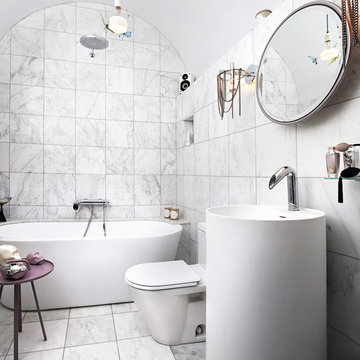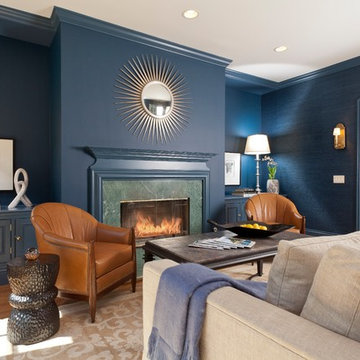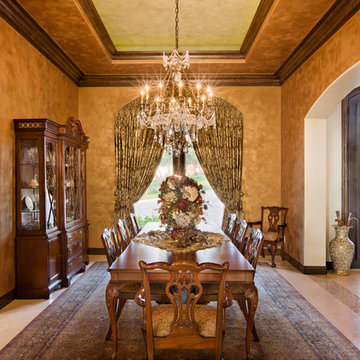Room Arch Designs & Ideas
Find the right local pro for your project
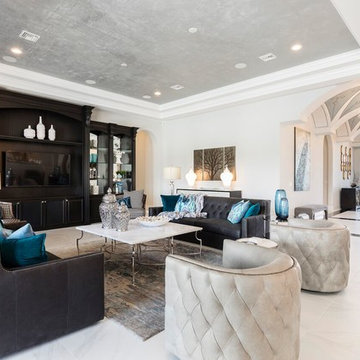
This grand living room off the magnificent foyer entrance is a sense of grandeur yet comfort. From the custom Venetian plaster ceilings to the polished 48" marble tiles on the floor, you feel invited to sit on one of the many seating options and watch a bit of TV in the wall to wall custom built in or take in the breathtaking pool and golf course view.
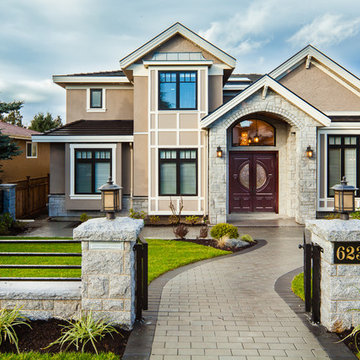
Custom New Home. The floor plan was very functional and designed specifically for the client's needs. First floor is 1810 sf, Second floor is 1220 sf, and Basement is 1600sf (which includes two rental units). Photographer: Martin Knowles.
Room Arch Designs & Ideas
140



















