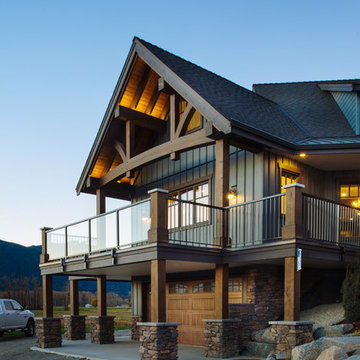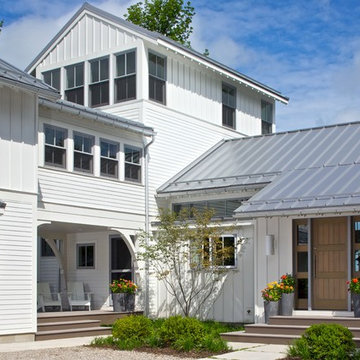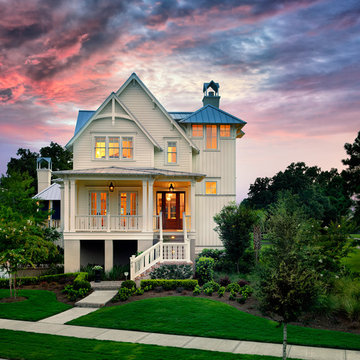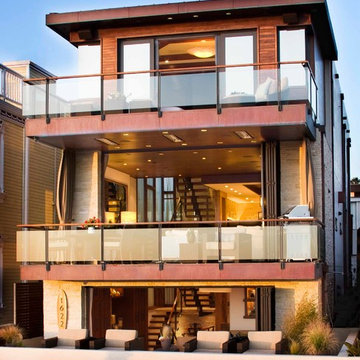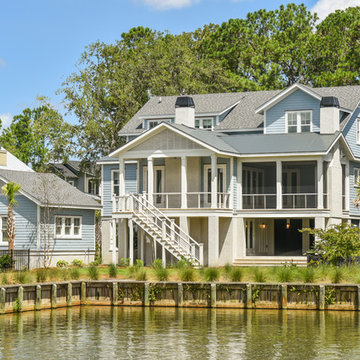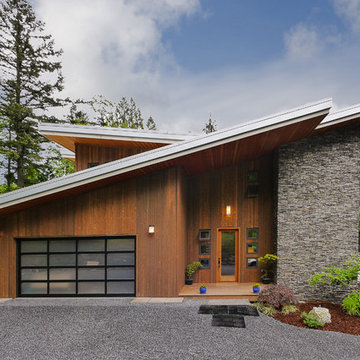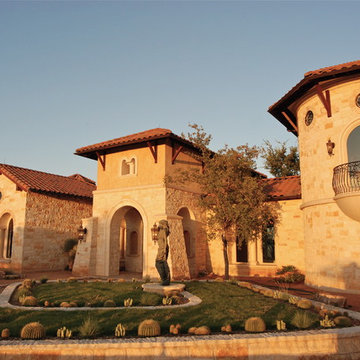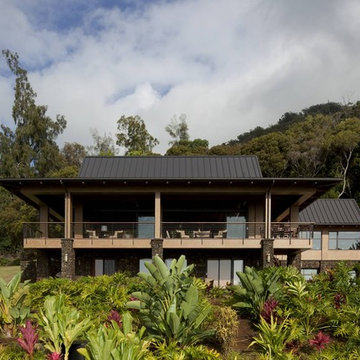Roof Railing Designs & Ideas
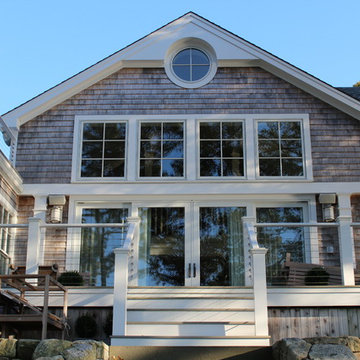
For this project we converted an old ranch house into a truly unique boat house overlooking the Lagoon. Our renovation consisted of adding a second story, complete with a roof deck and converting a three car garage into a game room, pool house and overall entertainment room. The concept was to modernize the existing home into a bright, inviting vacation home that the family would enjoy for generations to come. Both porches on the upper and lower level are spacious and have cable railing to enhance the stunning view of the Lagoon.
Find the right local pro for your project

This is the rear of the house seen from the dock. The low doors provide access to eht crawl space below the house. The house is in a flood zone so the floor elevations are raised. The railing is Azek. Windows are Pella. The standing seam roof is galvalume. The siding is applied over concrete block structural walls.
Photography by
James Borchuck

: Exterior façade of modern farmhouse style home, clad in corrugated grey steel with wall lighting, offset gable roof with chimney, detached guest house and connecting breezeway, night shot. Photo by Tory Taglio Photography
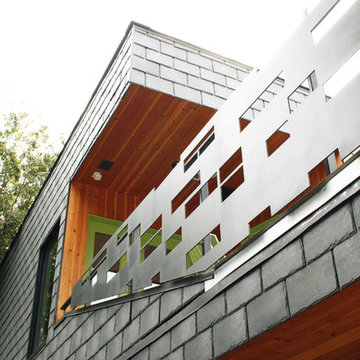
The railing detail seems almost to belong to an alien ship. The touch of a Star Wars Death Star is made from waterjet cut steel.
Photo: Jett Butler

Residential Design by Heydt Designs, Interior Design by Benjamin Dhong Interiors, Construction by Kearney & O'Banion, Photography by David Duncan Livingston

Kaplan Architects, AIA
Location: Redwood City , CA, USA
Front entry deck creating an outdoor room for the main living area. The exterior siding is natural cedar and the roof is a standing seam metal roofing system with custom design integral gutters.
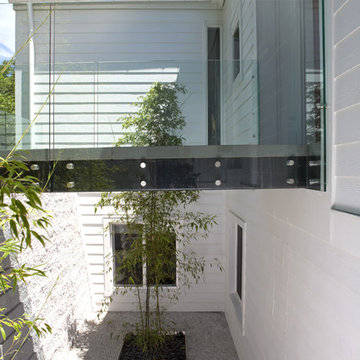
Featured in Home & Design Magazine, this Chevy Chase home was inspired by Hugh Newell Jacobsen and built/designed by Anthony Wilder's team of architects and designers.
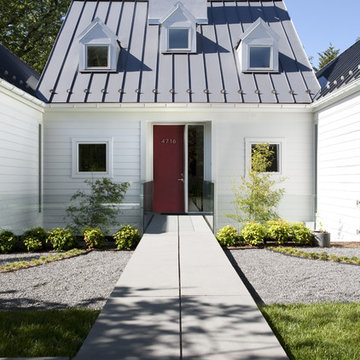
Featured in Home & Design Magazine, this Chevy Chase home was inspired by Hugh Newell Jacobsen and built/designed by Anthony Wilder's team of architects and designers.
Roof Railing Designs & Ideas
3


