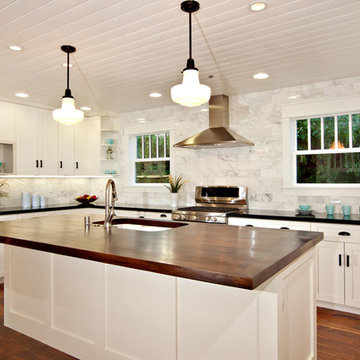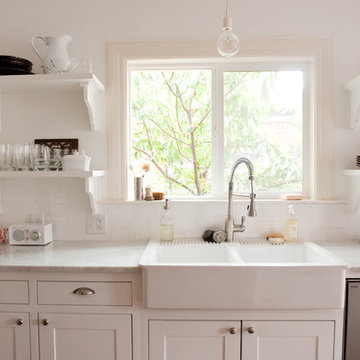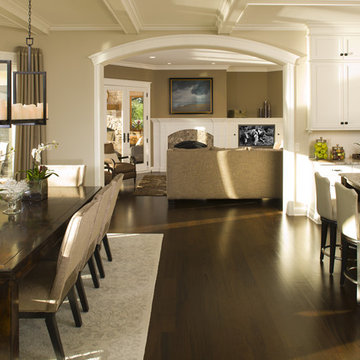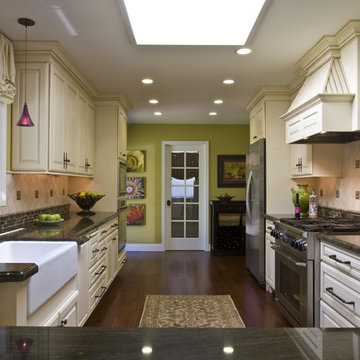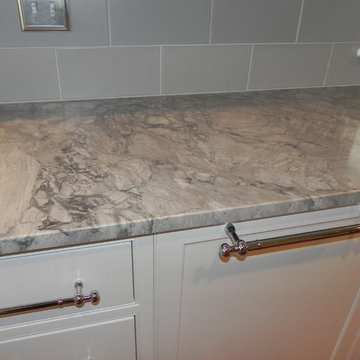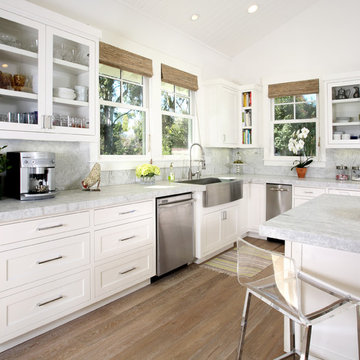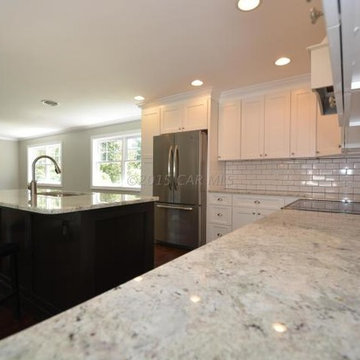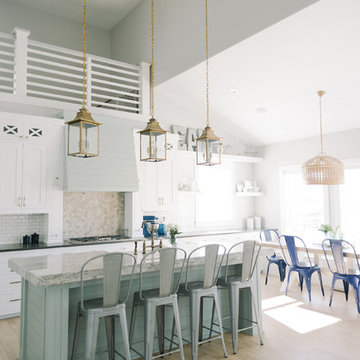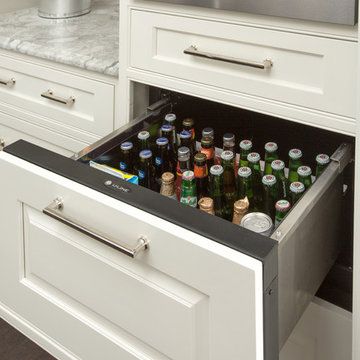River White Granite Designs & Ideas
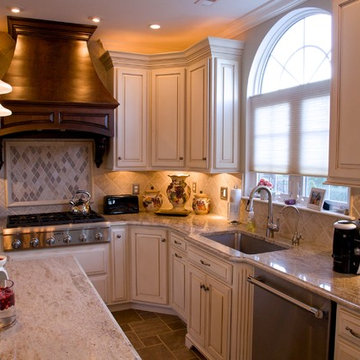
The blend of dark and creamy off-white cabinetry creates a warm, inviting space for friends and family to gather together. This beautiful kitchen features natural Kashmir Gold granite countertops paired with a neutral stone backsplash that is set on a diagonal. A framed decorative harlequin mosaic insert makes the cooktop a stunning focal point. Equipped with sturdy stainless steel appliances, this kitchen is a chef's dream.
Photo Credit: SKE Photography
Custom Cabinetry: Olde Mill Cabinet Co

Open concept kitchen featuring light white oak flooring, dark custom cabinetry, panel ready column appliances, white marble full height backsplash, decorative lighting and black granite countertops.
Find the right local pro for your project
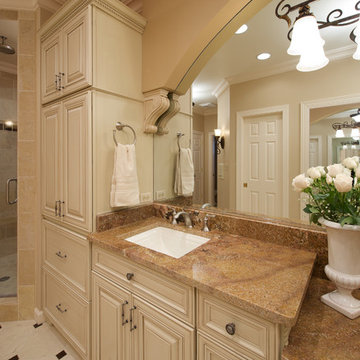
Marble, granite, limestone, glass tiles, and custom-glazed cabinetry all in soft earth tones. The concept for this master bath is purely European elegance.
The transformation began by gutting the 1980s master bathroom and creating a new floor plan that addressed our clients' current needs...more storage, dual sinks, a new spa-like shower, a whirlpool tub, and a spacious linen closet.
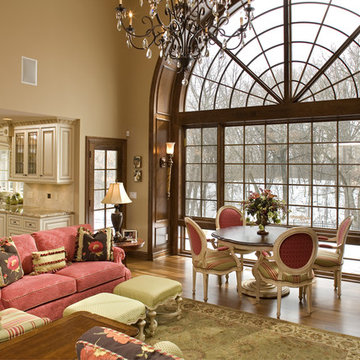
Kitchen details:
Cabinet material: Painted
Door style: raised panel with applied moulding
Cabinet style: frameless
Counter tops: granite
Custom cabinetry by Modern Design
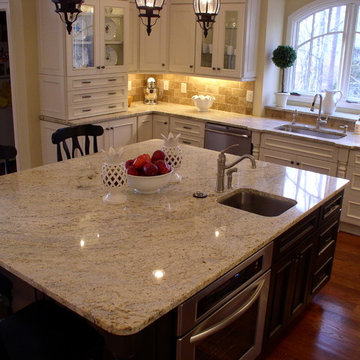
Amazing kitchen remodel using black and white cabinets with Millenium Cream granite to finish it off.
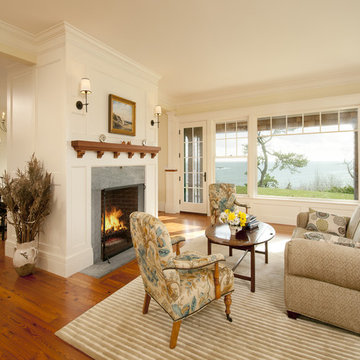
Perched atop a bluff overlooking the Atlantic Ocean, this new residence adds a modern twist to the classic Shingle Style. The house is anchored to the land by stone retaining walls made entirely of granite taken from the site during construction. Clad almost entirely in cedar shingles, the house will weather to a classic grey.
Photo Credit: Blind Dog Studio

The existing U-shaped kitchen was tucked away in a small corner while the dining table was swimming in a room much too large for its size. The client’s needs and the architecture of the home made it apparent that the perfect design solution for the home was to swap the spaces.
The homeowners entertain frequently and wanted the new layout to accommodate a lot of counter seating, a bar/buffet for serving hors d’oeuvres, an island with prep sink, and all new appliances. They had a strong preference that the hood be a focal point and wanted to go beyond a typical white color scheme even though they wanted white cabinets.
While moving the kitchen to the dining space gave us a generous amount of real estate to work with, two of the exterior walls are occupied with full-height glass creating a challenge how best to fulfill their wish list. We used one available wall for the needed tall appliances, taking advantage of its height to create the hood as a focal point. We opted for both a peninsula and island instead of one large island in order to maximize the seating requirements and create a barrier when entertaining so guests do not flow directly into the work area of the kitchen. This also made it possible to add a second sink as requested. Lastly, the peninsula sets up a well-defined path to the new dining room without feeling like you are walking through the kitchen. We used the remaining fourth wall for the bar/buffet.
Black cabinetry adds strong contrast in several areas of the new kitchen. Wire mesh wall cabinet doors at the bar and gold accents on the hardware, light fixtures, faucets and furniture add further drama to the concept. The focal point is definitely the black hood, looking both dramatic and cohesive at the same time.
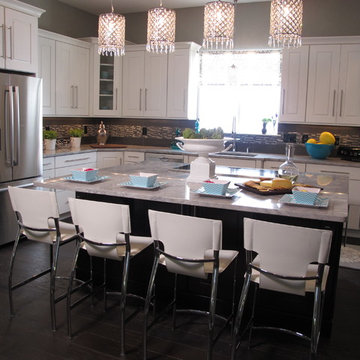
This modern kitchen consists of gray and white with touches of turquoise. The Supreme White granite and crystal pendants add a touch of elegance.
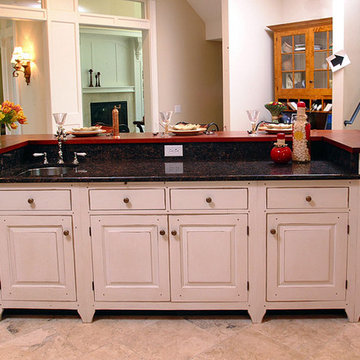
Ohio Traditional Cherry Kitchen
This was a large kitchen in a new model home. It was solid cherry with a 2 level painted island. The kitchen had black granite counter tops and a stainless apron sink. The hood cabinet had an arched crown.
The island was a 2 level white painted island with curly maple counter top on the bar top and black granite on the counter top.
The floor was stone an all the appliances were high end stainless appliances.
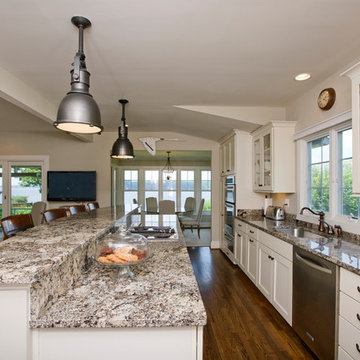
View of kitchen into dining room of whole house renovation in Annapolis. Entire first floor was gutted and re-done. Award winning project. Project also recognized by HGTV's Bang for Your Buck television show. Photos by Rex Reed.
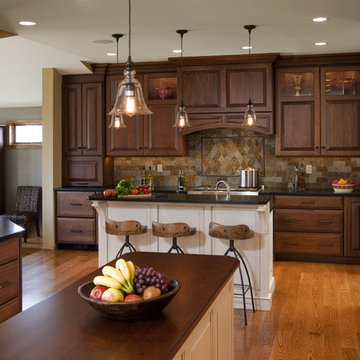
This project included a kitchen remodel and an addition adjoining the kitchen which serves as a sunroom and reading room. The new layout of the spaces allows each area to flow into the next, which creates an open environment for family, friends, and guests to interact with each other. The kitchen now features an eating alcove, two islands, and extensive cabinetry, all fit for a growing family. One of the islands is multileveled, serving as both a prep area, with lower level sink and a warming drawer, and an eating area. The classic cherry cabinetry and antique white finished islands and bench seat in the eating alcove provide a juxtaposition of light and dark. One island features a wide plank cherry counter while the countertops throughout the rest of the kitchen are Indian black granite with a brushed finish. The multicolor slate backsplash, wide plank white oak hardwood flooring, and custom cherry hood are also key features within this welcoming kitchen remodel.
The new addition allows natural light to penetrate into the adjacent kitchen through the use of expansive windows with custom wood grids. The natural wood beams spanning the width of the ceiling and the natural wood window framing complement the wood used throughout the kitchen.
Photo: Randl Bye Photography
River White Granite Designs & Ideas
77
